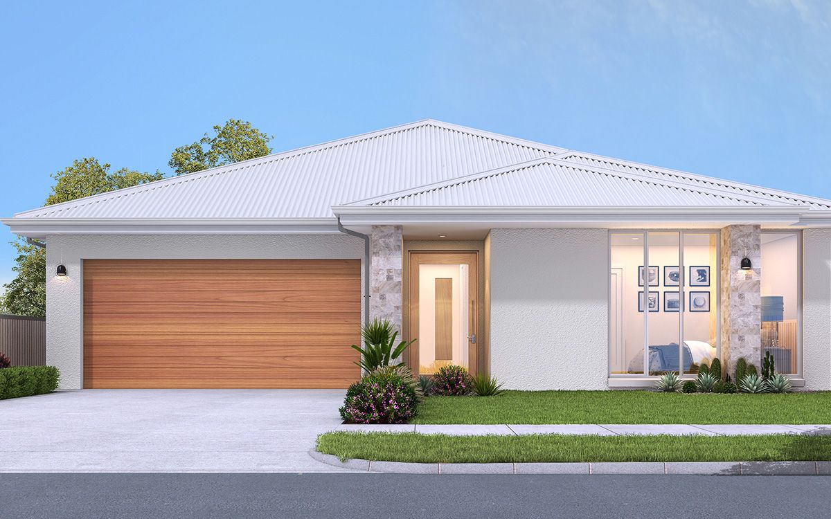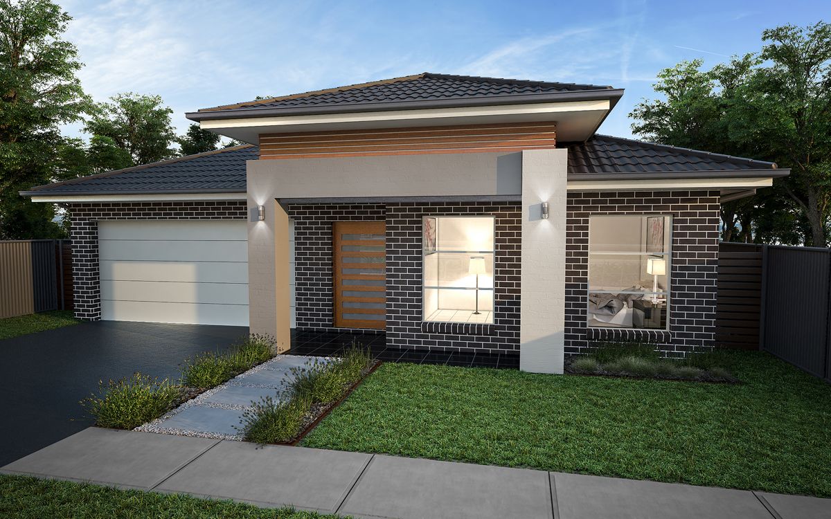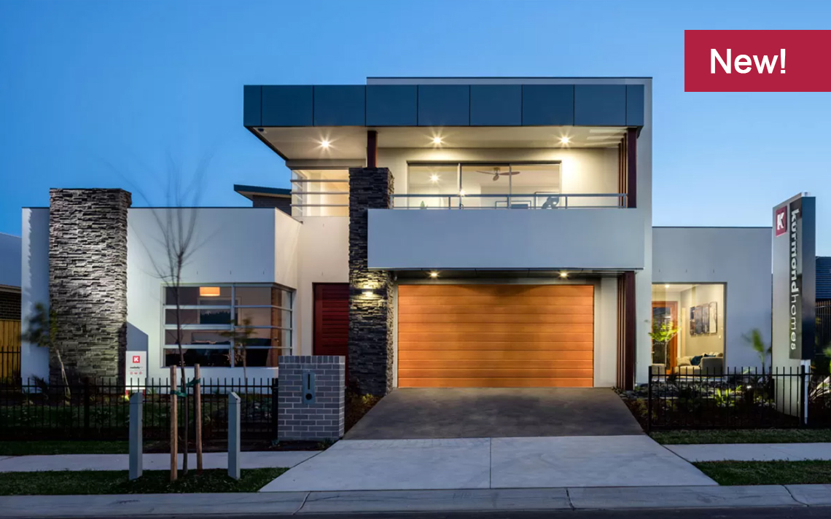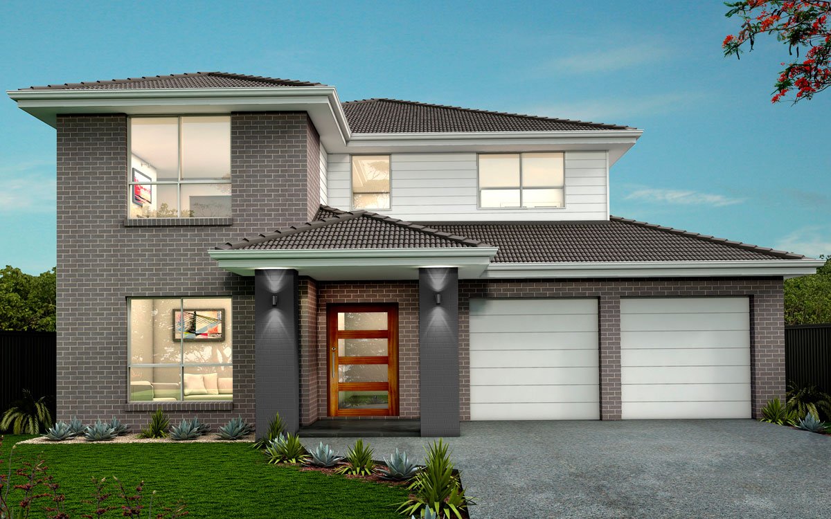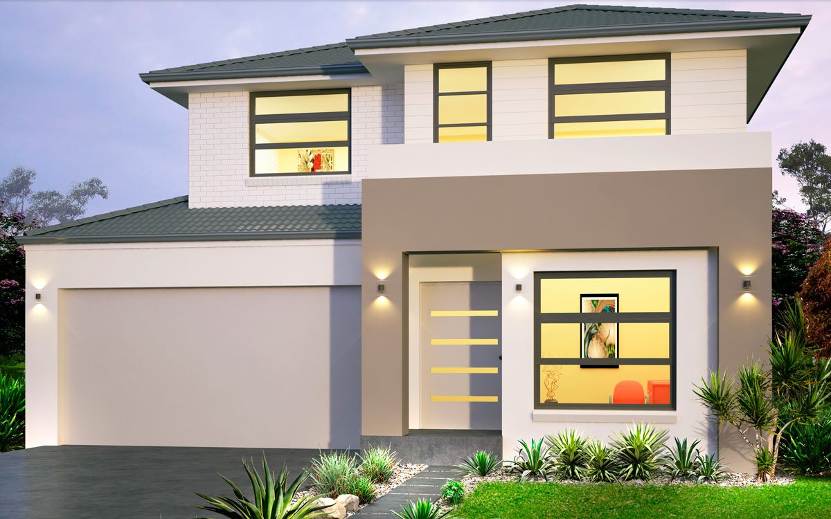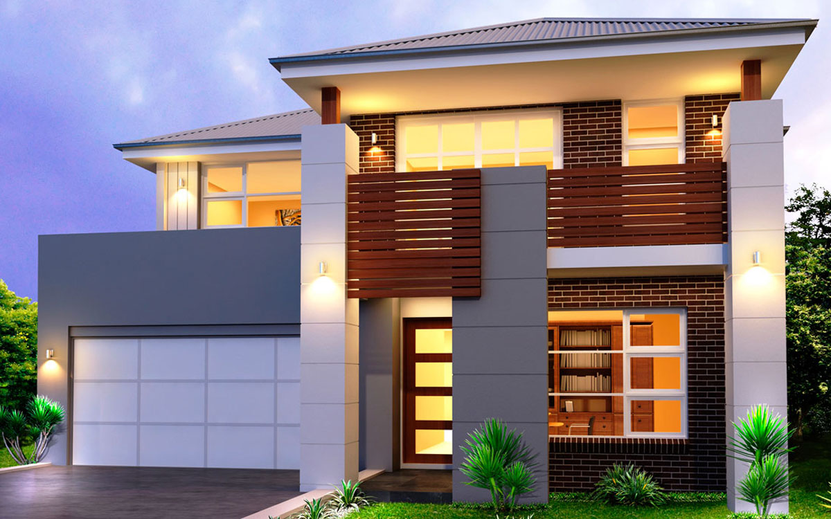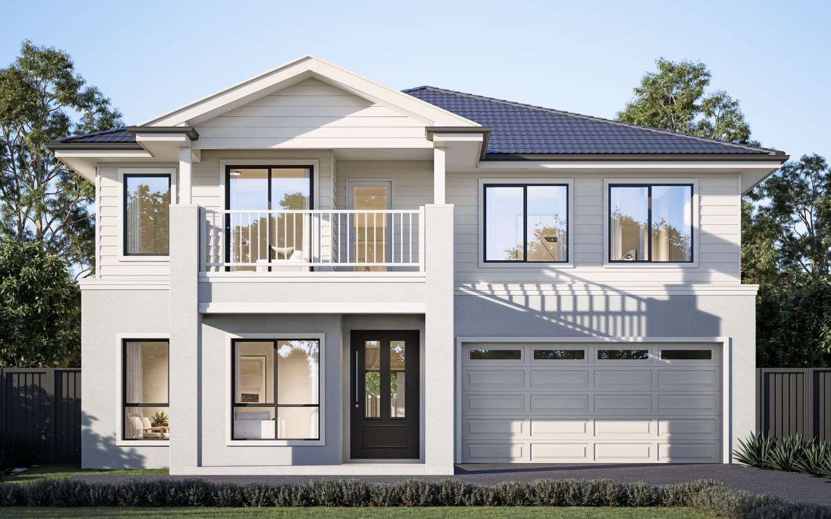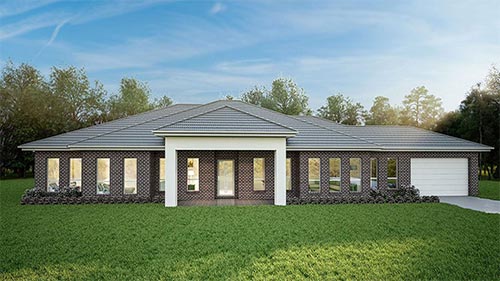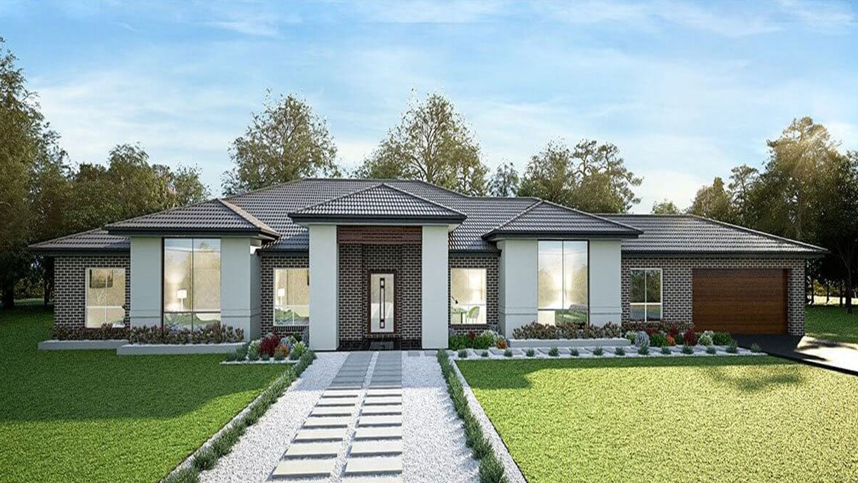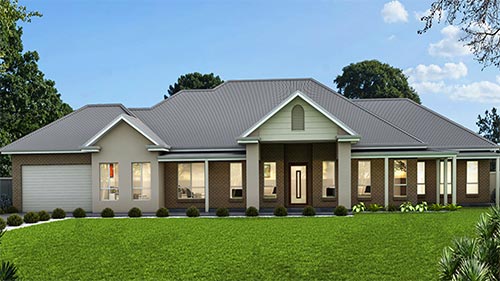Planning a new home is exciting, but comparing plans, inclusions and layouts online can only tell you so much. To truly understand how a design feels, you need to walk through a finished display home. Kurmond Homes has display homes across NSW that show you real layouts, real finishes and real build quality.
Narrow Block House Designs & Builders in Sydney
Fantastic things come in small sizes, and narrow lot homes are no exception. Although they deliver unique challenges, with considered and specialist planning, narrow block home designs can deliver incredible, outstanding results. Experts in this particular type of build, Kurmond Homes excels in maximising your space to create the dream home you’ve always wanted. Discover what’s possible in our plans below.
Narrow Block House Plans
Our narrow lot house designs start at 8.27m frontage with lot widths averaging 10m – 12.5m. However, clever planning means that space is no challenge. On the contrary, with over 25 stunning narrow lot floor plans available, you’re spoiled for choice. Our single- and two-storey designs include:
Three to five bedrooms
Two to three bathrooms
One or two garages

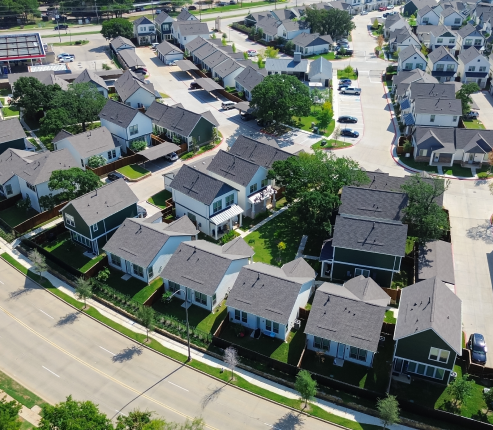
Kurmond Narrow Lot Home Designs Maximise Space
With over 10 years of experience in responding to challenging home build briefs, there’s nothing our talented narrow lot home builders can’t achieve. We rely on various smart design responses to make the most of space. With our team on board, your dream won’t need to compromise or make sacrifices. Spacious bedrooms, generous storage, multiple living areas, and an abundance of natural light are all features you can expect to enjoy.
Benefits of Narrow Lot Plans
Affordable
Lifestyle convenience
Sustainable
Low maintenance
Customisable
The Rise of Residential Property Funds and What It Means for NSW Investors
Residential property funds are becoming more popular across Australia as more investors look for new ways to enter the property market. With high prices, rising holding costs and tighter regulations, many people are now exploring investment options that do not require buying and managing a single home.
Building for a Better Future: Investing in NDIS Housing with Kurmond Homes
Australia’s National Disability Insurance Scheme (NDIS) has created an incredible opportunity for investors to make a genuine difference while building a stable, long-term property portfolio. Through Specialist Disability Accommodation (SDA) homes, investors can provide high-quality housing for people with disabilities, backed by government-funded returns and growing demand across the country.
Frequently Asked Questions
What Is a Narrow Lot Home?
A lot less than 15m wide is generally considered a narrow home. In most cases, such homes will be deeper or go up another storey.
How Do You Make House Plans for Small Homes Seem Spacious?
Kurmond Homes employs various techniques and planning to maximise the sense of space within our narrow house plans. These include amplifying natural light, embracing open-plan living areas, emphasising vertical height, creating rooms that serve multiple purposes, and integrating the outdoors in when possible (so creating additional living spaces through alfresco areas, balconies, courtyards, or patios).
Is There Enough Storage in Narrow Block House Designs?
Kurmond’s narrow home plans are designed to optimise every inch of space, featuring smart storage solutions like under-stair storage, walk-in pantries, and multiple linen cupboards.
Who is Responsible for Obtaining Permits for Kurmond Narrow House Design Plans?
Kurmond Homes is responsible for applying and obtaining all the necessary construction and council permits when building on a narrow block.
Floor plan as on display

Explore your home building options
Secure an appointment with one of your experienced team members.
Popular Kurmond Home Designs
- Single Storey
- Dual Living
- Double Storey
- Acreage Homes
- Single Storey
- Narrow Lot
- Dual Living
- Double Storey
- Acreage Homes

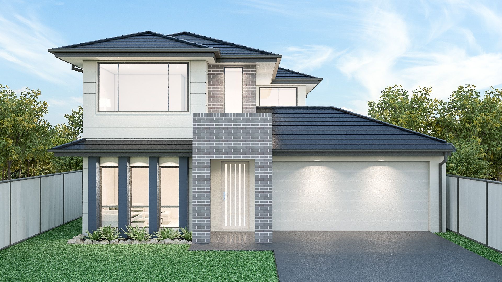
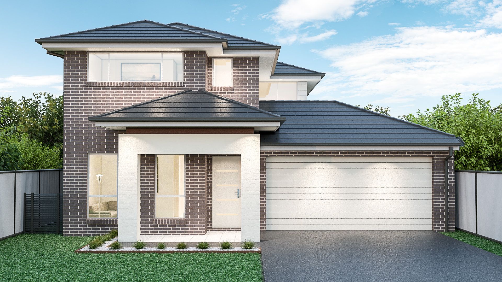
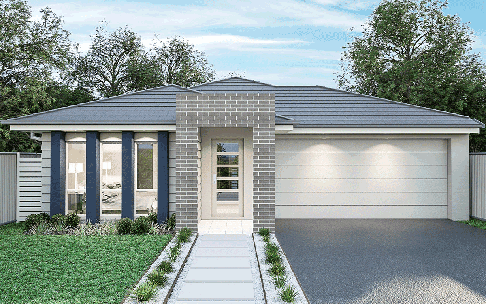
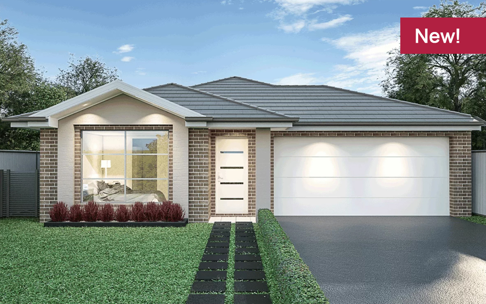
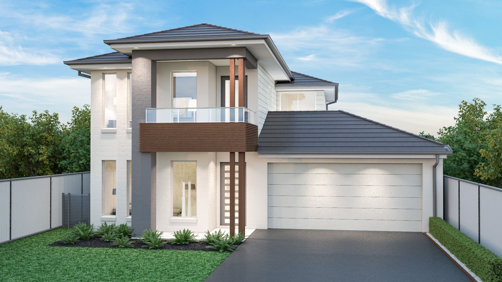
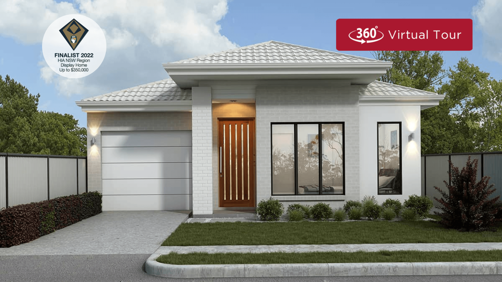
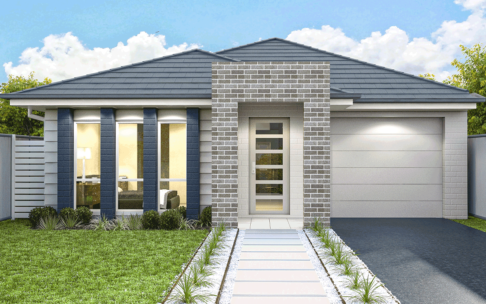
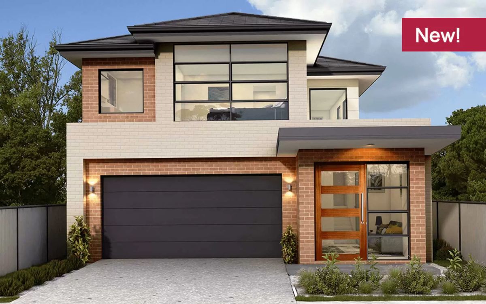
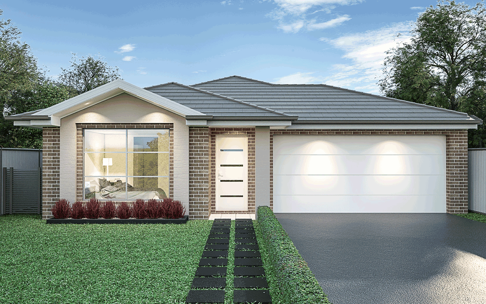
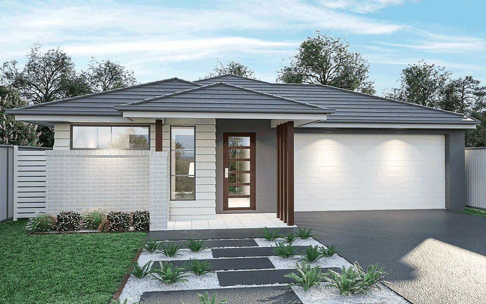
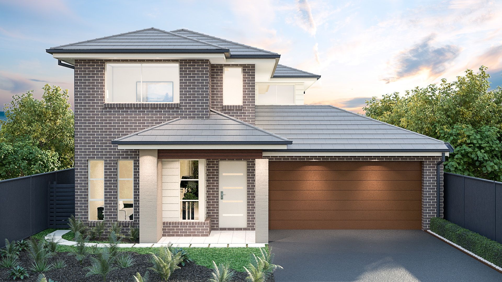
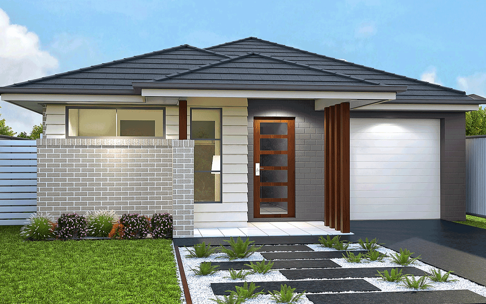
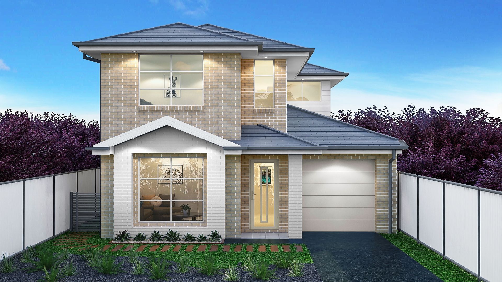
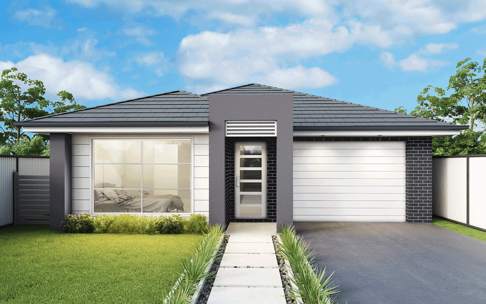
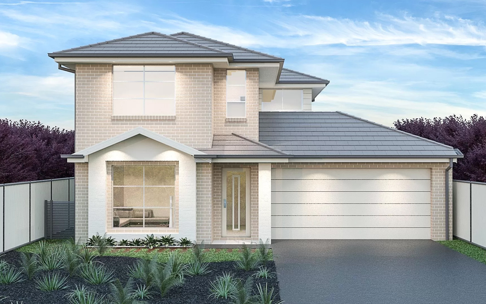
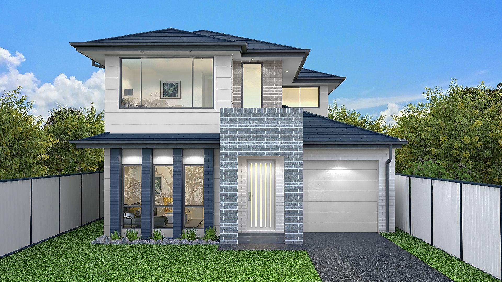
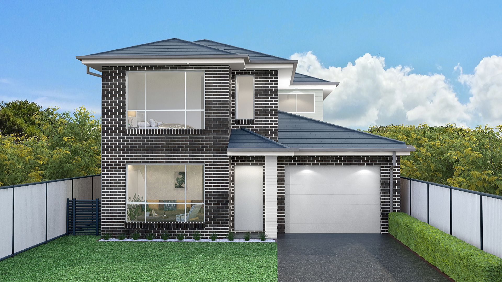
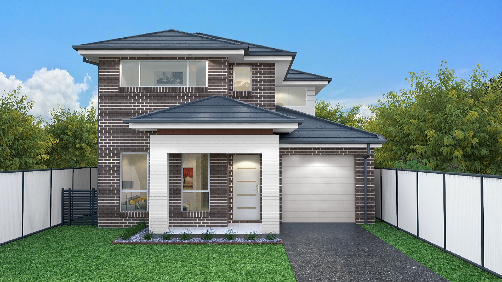
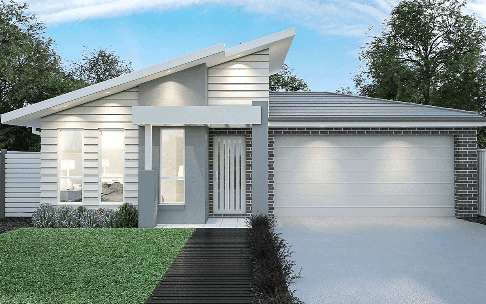
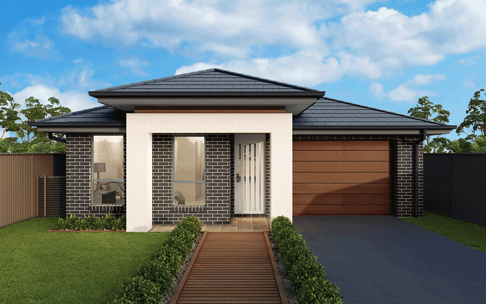
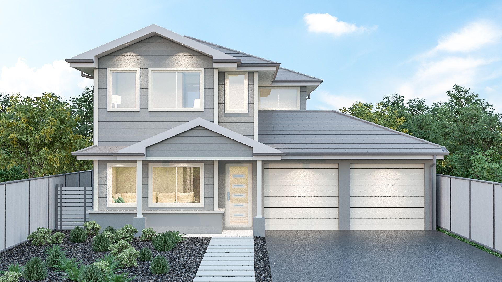
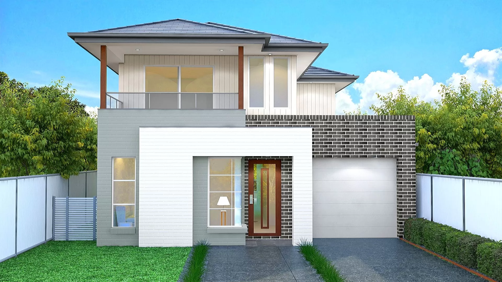
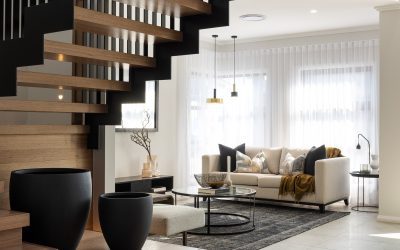

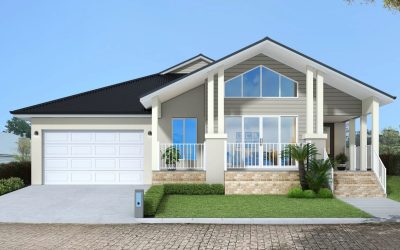
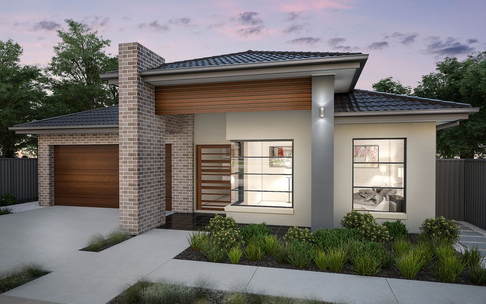
 4
4 2
2 2
2 15m
15m