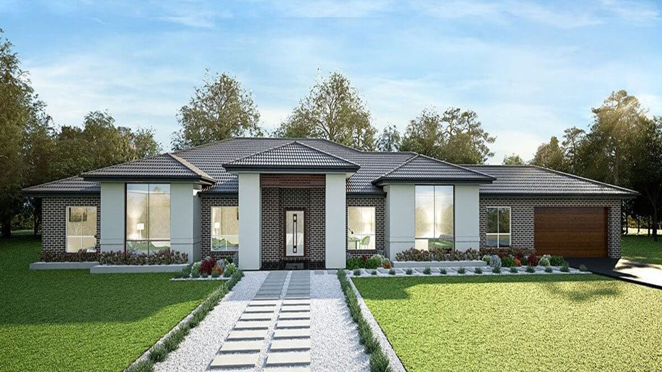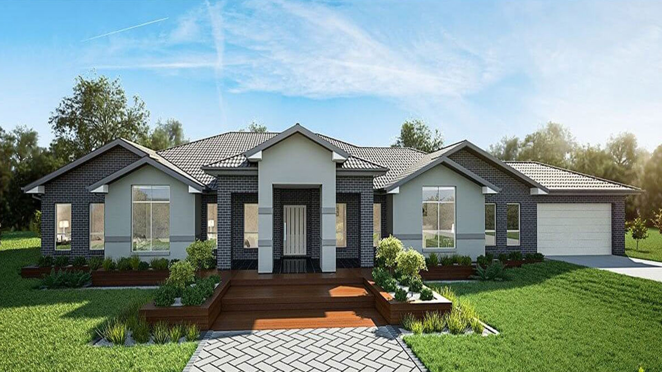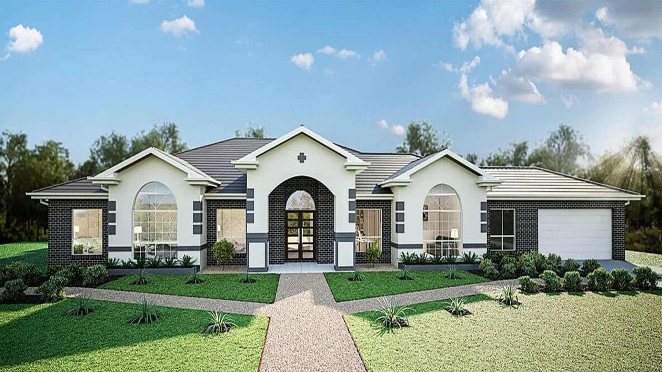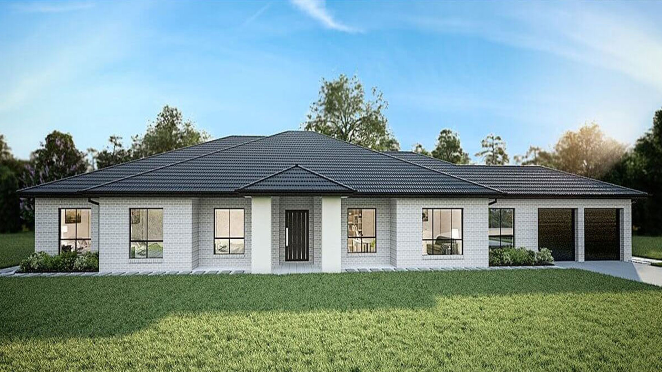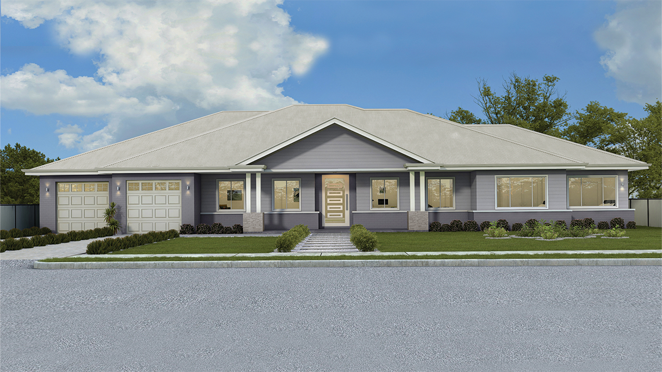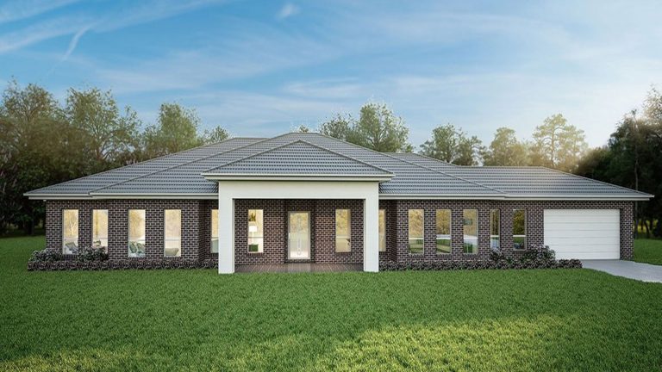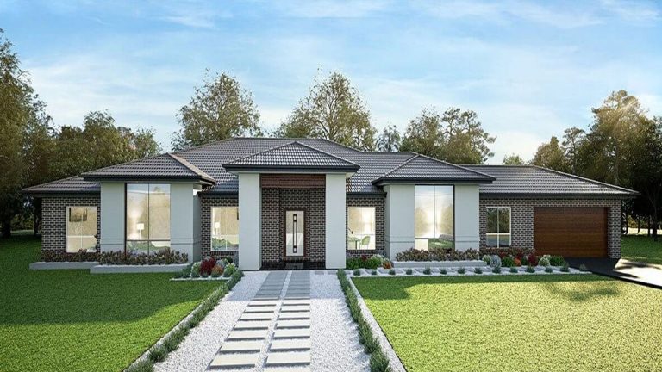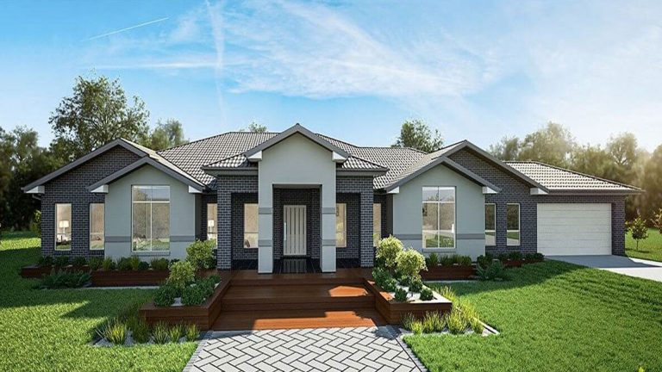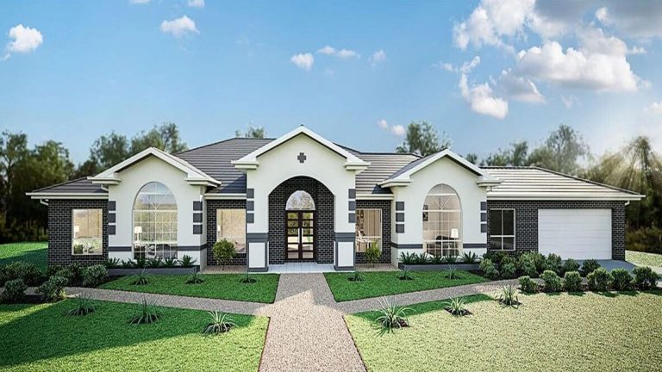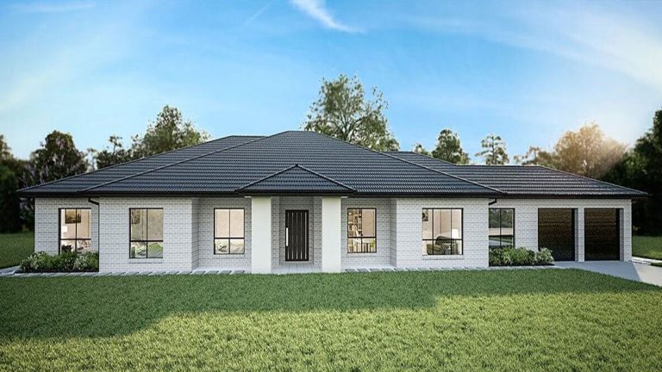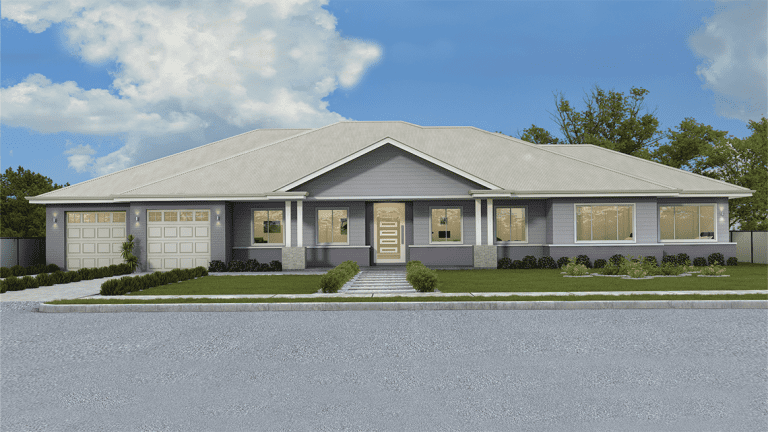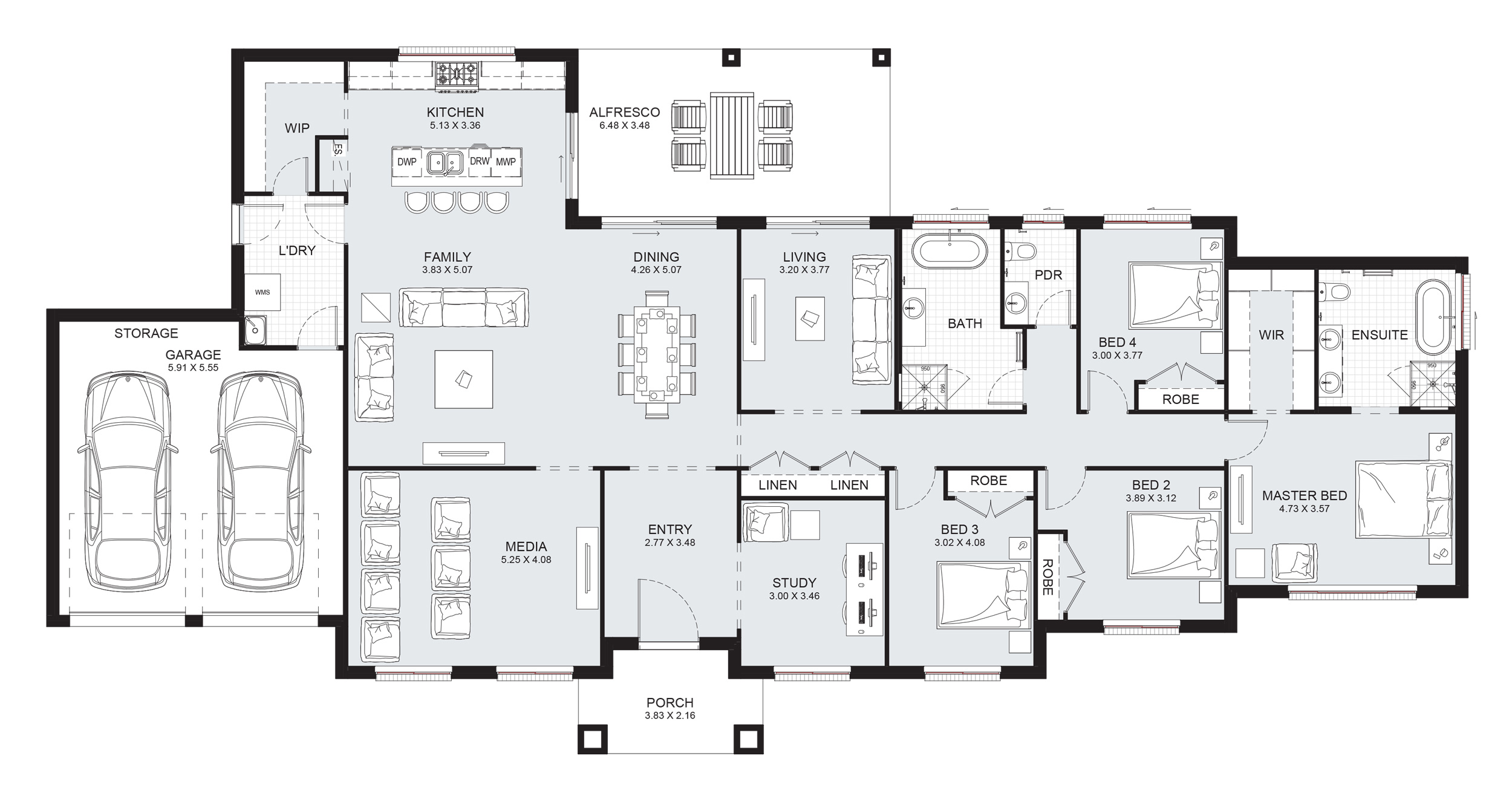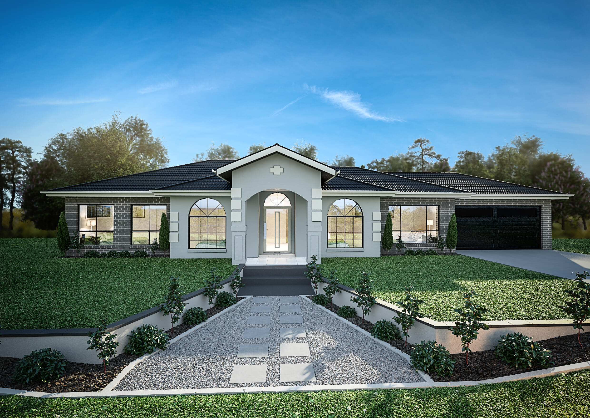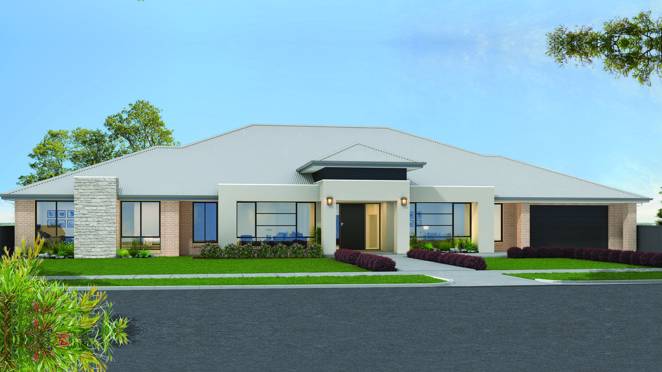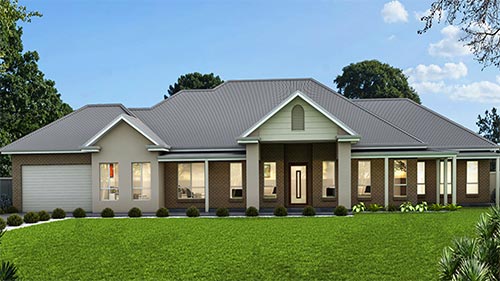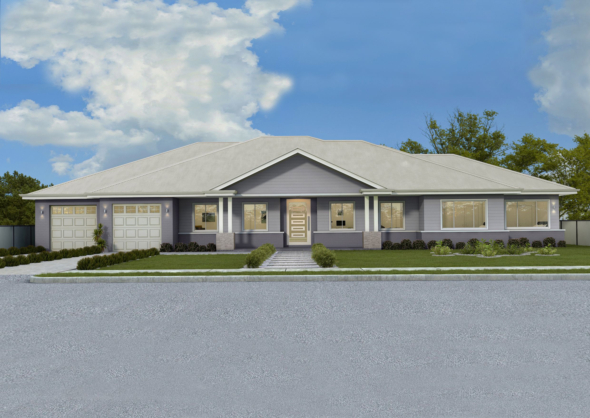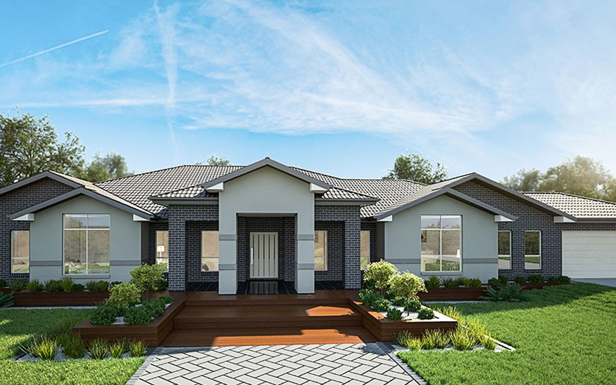Fairmont 33 Acreage Floor Plan
-
 4
4 -
 2
2 -
 2
2 -

An imposing country manor
From the impressive front porch entry with feature ceiling bulkhead, formal living to the left, study to the right, you’ll feel welcome. This magnificent home revolves around the family meals area with two-way access to the covered alfresco, perfect for entertaining. There’s a designer kitchen with an abundance of bench space and huge walk in pantry. Centrally featured is the generous media room. You’ll be blown away by the resort style master suite Everything about the Fairmont says spacious.
Acreage homes Upgraded inclusions:
– Up to 80 lineal metres of Temporary construction fence.
– Services up to 16m from the building.
– 2 x gas instantaneous hot water units.
– Skylight to selected Mirage designs where nominated.
Specifications
| Width | 29.51m |
| Depth | 14.63m |
| Ground | 238.07m2 |
| Garage Space | 38.76m2 |
| Porch | 7.42m2 |
| Alfresco | 22.55m2 |
| Total | 306.80m2 |
| Squares | 33sq |


