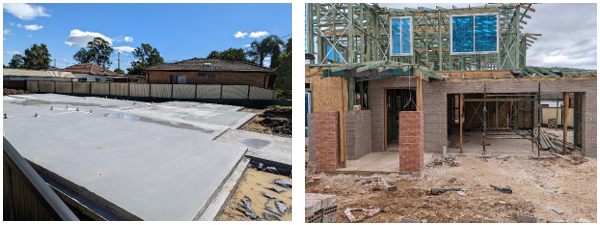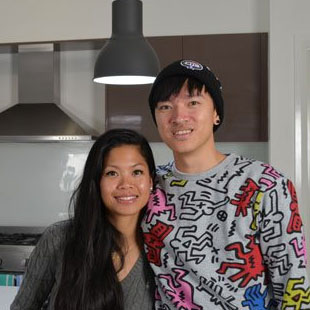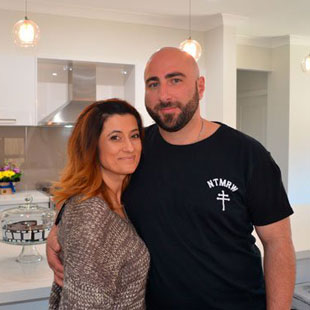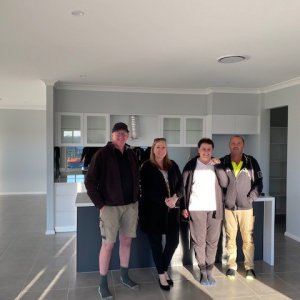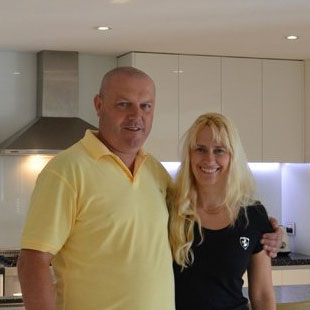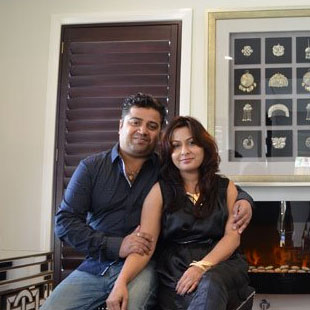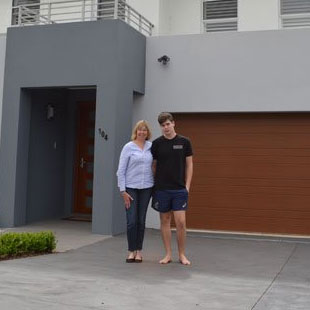Dual living home in Blacktown; the journey so far
Jeannette Caceres and her husband Ray started planning their knockdown rebuild project in early 2021 when the Western Suburbs of Sydney was in the grip of COVID pandemic lockdowns. Both continued to work, Jeannette as an Account Manager for a beverage transport & logistics company, and Ray as a paediatric nurse, but they had extra leisure time to research potential builders and came up with a shortlist of three builders.
Ray’s mother who was living alone in the family home in Blacktown liked the idea of demolishing and rebuilding to create a multi-generation home that could be enjoyed now and in the future by her family.
“Christine from Kurmond helped us modify one of their standard designs, the Affinity 40 to suit our needs and our block. She asked all the right questions and found the perfect home for us that could accommodate Ray and me, as well as my adult son, and Ray’s mum in a separate but attached home,” said Jeannette.
Demolishing the outdated dwelling in Blacktown and rebuilding a home where the couple and Ray’s mother could co-habit seemed a great solution. They were unable to build a duplex due to planning restrictions, but a dual living home incorporating an attached ‘granny’ flat proved to be the ideal solution for the family.
Colours team stepped up
The next step in the journey involved working with the Kurmond Homes colour team, Kristen and Morgan.
“The colours team helped every step of the way providing great advice and ideas that simplified the selection process for us.
“My mother-in-law got to make the selections for her part of the home which she really enjoyed. This included the colours for her kitchen area and bathroom,” said Jeannette.
The heart of the home
The heart of the family’s home will definitely be the kitchen and the open-plan area surrounding it. They have South American backgrounds and love to cook for family and friends, including spending time with their granddaughters.
“Our kitchen needs to be open and family-friendly. We have a large island bench without the sink in it, and loads of cupboards and draws, plus a scullery area with a second fridge. Kurmond has helped us create our dream kitchen with a Hampton’s look,” said Jeannette.
“They were also super accommodating with our bathrooms. We didn’t want a bath in our ensuite bathroom, instead, the shower is larger. Nothing was too much trouble for Christine during the design phase.”
The couple is also incorporating a large outdoor kitchen area and a third garage which will be a space for their son to set up his streaming studio plus give Ray space to enjoy his hobbies.
Challenges so far
Like anyone building in the past few years, the COVID pandemic provided many challenges for builders in procuring materials and securing tradies, which meant plenty of delays.
However, once the demolition took place and building began in March 2023, the project was on track.
“We had some challenges with COVID, and it has taken some time to get to the construction stage and we couldn’t be more pleased with our site supervisor Steve. Steve has so far been exceptional at keeping us in the loop, and explaining things for us to better understand the construction process.
“We could not be happier with our experience so far, and look forward to continuing our building journey with Kurmond Homes. Ray and I are so excited and can’t wait to see our finished home.
“We hope to be in our new home by Christmas,” said Jeannette.
How to find a builder for your multi-generation home
Kurmond Homes has years of experience building multi-generation homes which we call ‘Dual Living’. On our website, you’ll find seven Dual Living designs with many façade and layout options. And if these don’t suit you and your family we’ll help you design your ideal multi-generation home to fit your current family structure and help you ensure it meets any changing requirements.
To discover more about building your multi-generation dream home with Kurmond Homes, please contact us today or visit one of our display homes.

