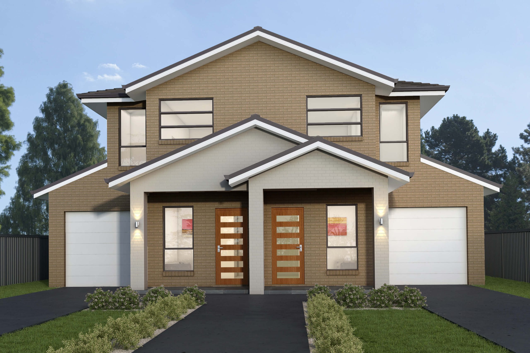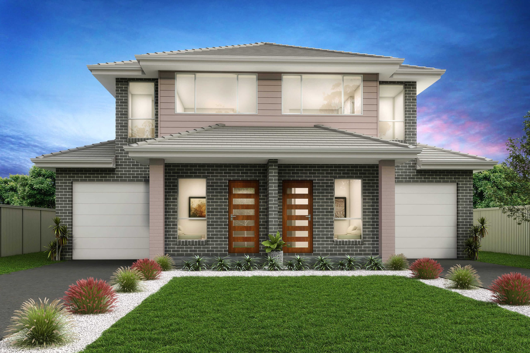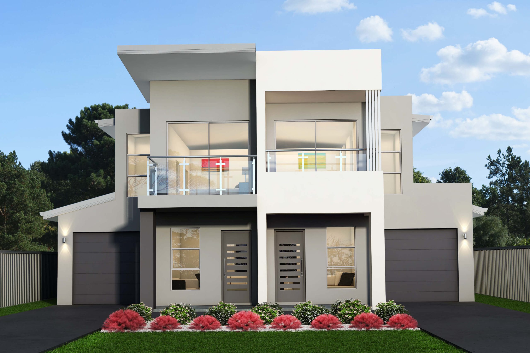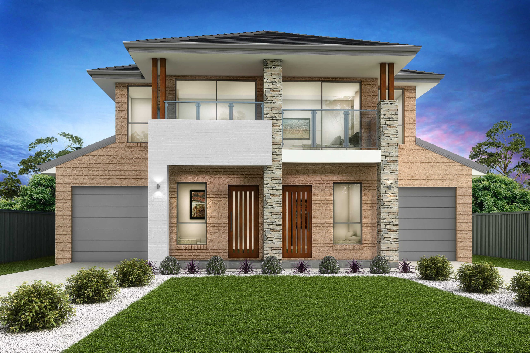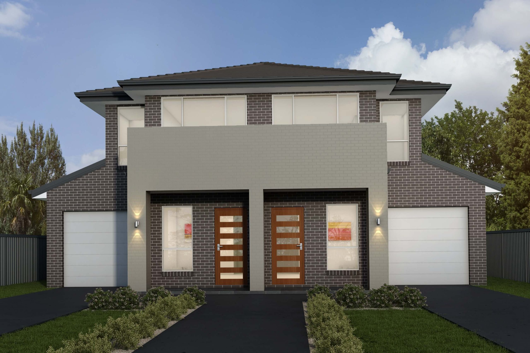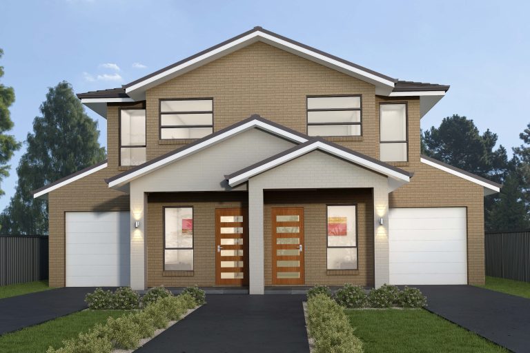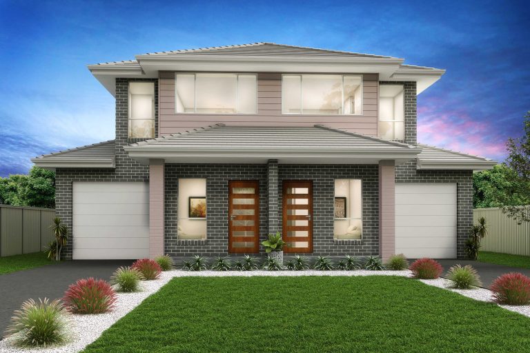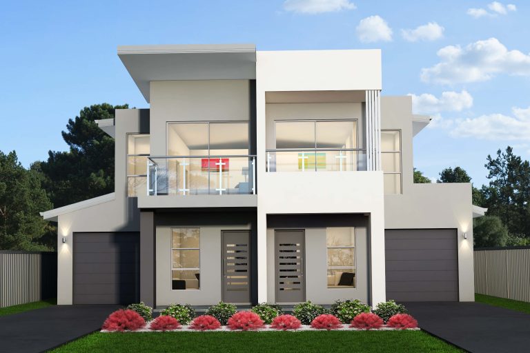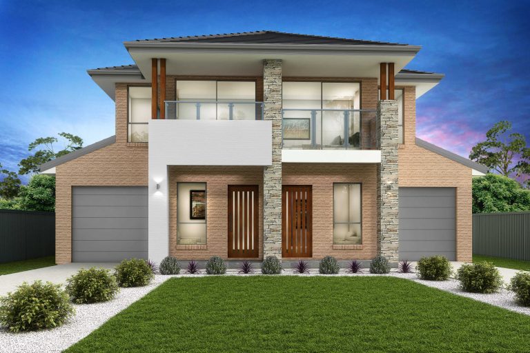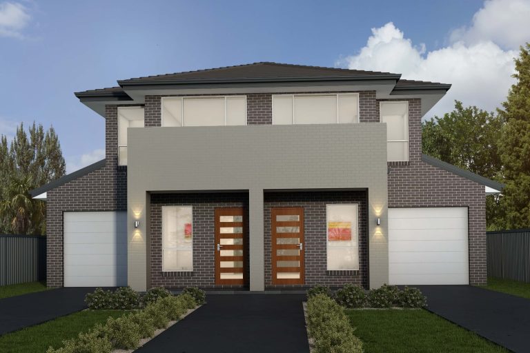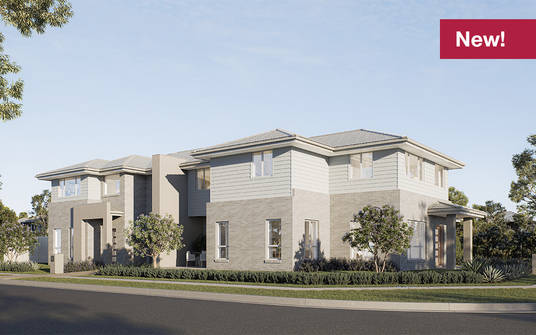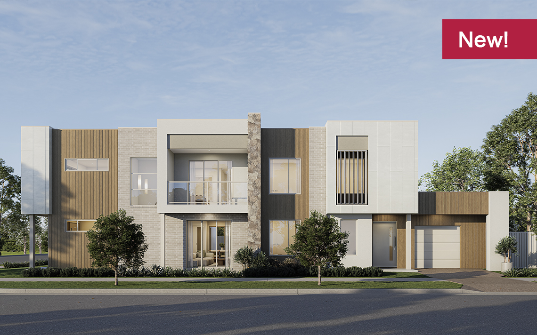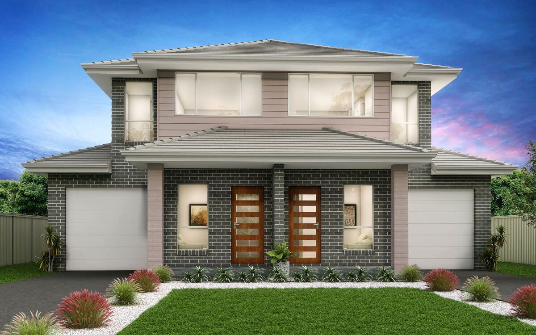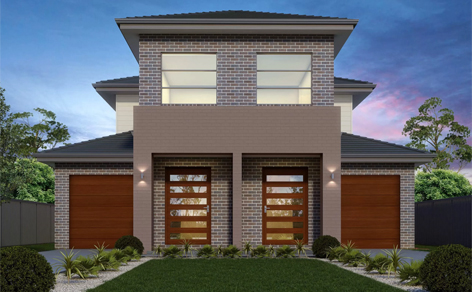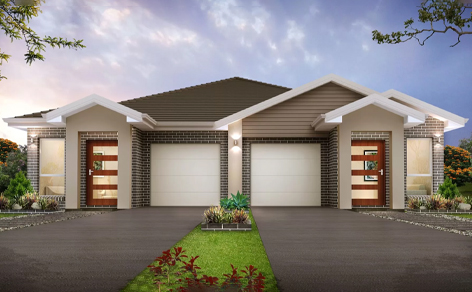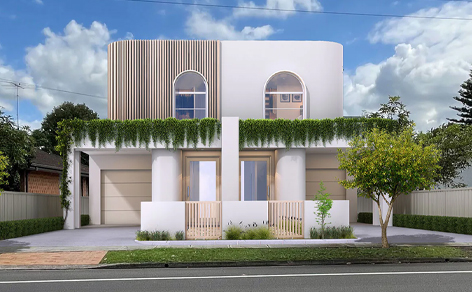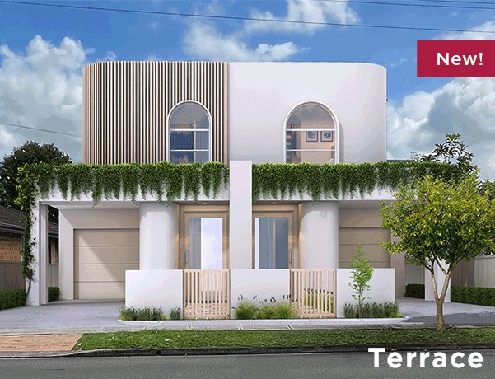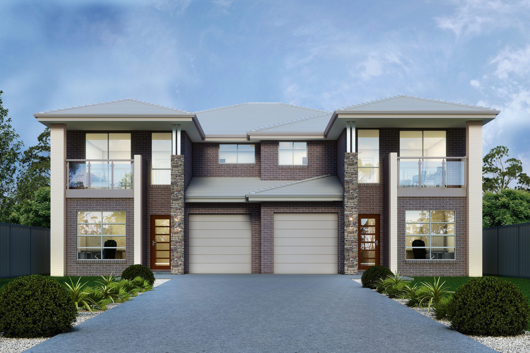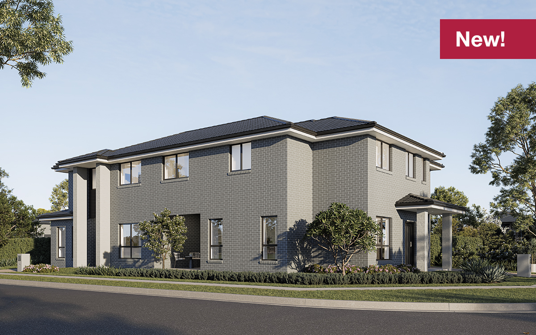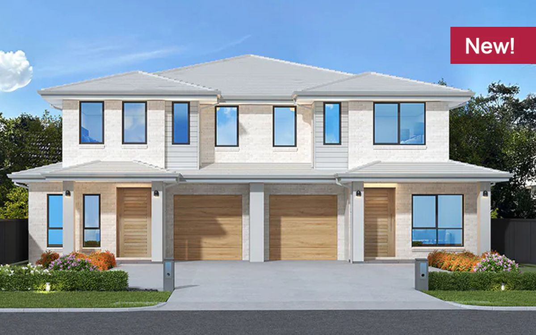Castlereagh 46 Duplex Floor Plan
-
 8
8 -
 5
5 -
 2
2 -
 15m
15m
Investment… rent it out!
…or live in one and rent out the other. The Castlereagh is a duplex with a purpose; a compact design with innovative use of space, yet extremely practical layout. You’ll just love the open plan kitchen, dining and living area that spills out to the alfresco entertaining space through wide sliding doors. Get away to the sanctuary of the light filled, spacious master suite fit for any couple. With five stylish facades to choose from, the new Castlereagh is a truly versatile design.
Specifications
| Width | 12.95m |
| Depth | 23.63m |
| Ground | 99.07m2 |
| First Floor | 74.75m2 |
| Garage Space | 21.25m2 |
| Porch | 3.49m2 |
| Alfresco | 12.08m2 |
| Total | 429.85m2 |

