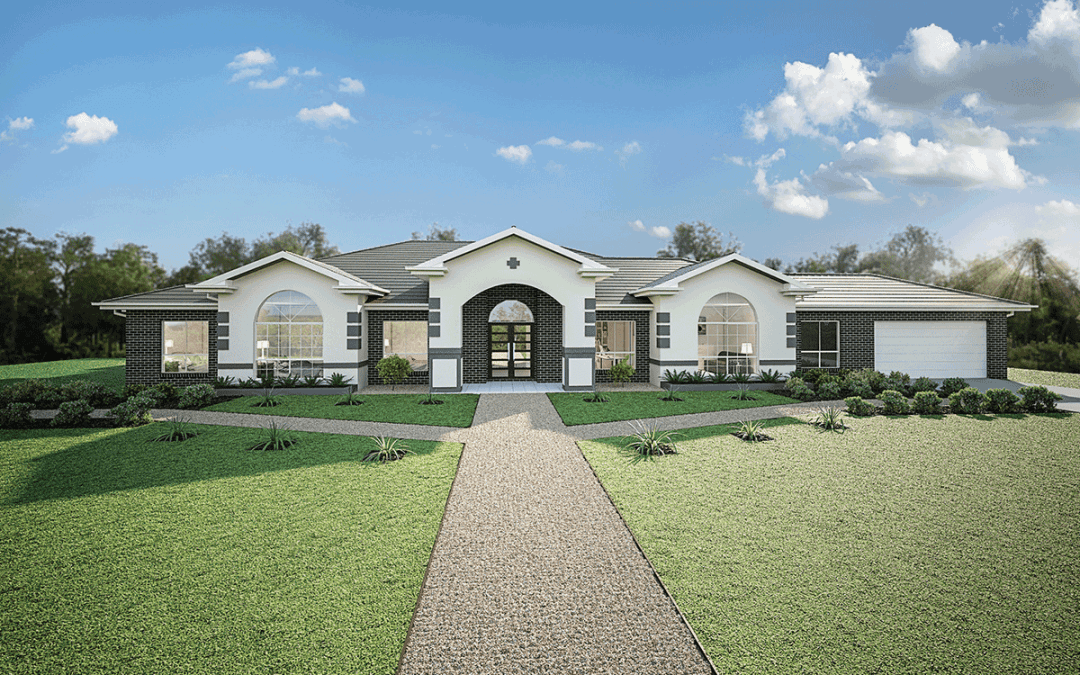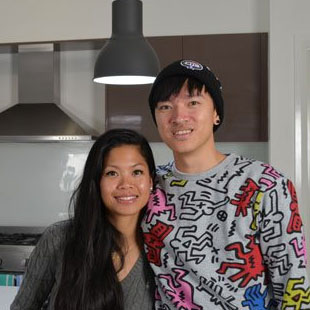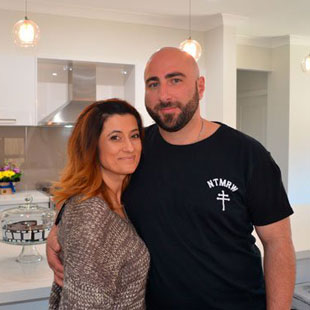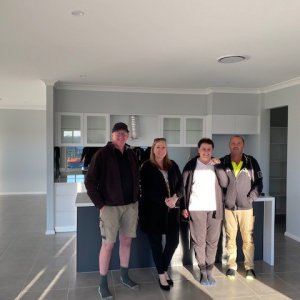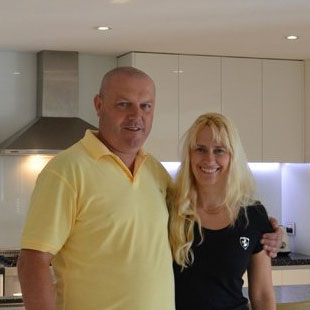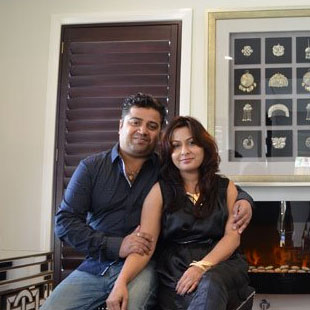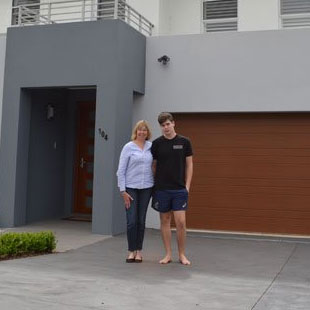If you love the idea of rural living with open spaces, peace, tranquillity, and a large family home featuring a luxurious design, you’ll love Kurmond Homes’ Mirage design. Available in five sizes, the Mirage is the essence of opulent acreage living. In fact, the
Mirage 62 is the flagship of the Kurmond range.
Why build an acreage home?
Acreage homes, sometimes called homesteads, are as popular as ever in Australia. We all know that land prices have risen substantially in recent years, drawing people to rural destinations and buying bigger properties than those available in the city and suburbs. What’s more, many people are taking the option to work from home or running their own home-based business, so for them the daily commute is not necessary, making the acreage home an ideal option.
The advantages of an acreage home are:
- More space with land to use as you please with a garden or a hobby farm
- More privacy as your neighbours are distant from your home
- More peace and quiet as roads and construction noises are distant
- The quality of air is generally better than city living
- Life is usually more relaxed
- Closer to nature, with green spaces, trees, no houses to block your views, and wildlife that you won’t find in the city
- Cost of land is usually more affordable
- An acreage home can look impressive with its huge size and opulent appearance, with a façade that gives an instant impression
- The feeling of spaciousness and more storage room
- Everyone in the family can enjoy their own space and personalise it to their own tastes.
Features of the Kurmond Mirage
Acreage living doesn’t get much better than the Kurmond Mirage design. The moment you set eyes on the Mirage you know you’ve come face to face with opulence.
From the outside, you can see its breadth stretching across the property, welcoming you with open arms. The front invites you in, with elegant style and grandeur yet rural warmth and charm. With a path drawing you to the palatial front door, the front porch is the focal point of the facade.
Once inside, you are greeted by a columned foyer, an indication of the elegance to be expected throughout this magnificent home.
The designers of the Mirage made family living its central theme, and it’s when you pass through the foyer that you understand what that means. You are met by a large, open family room, with dining space and an island for meals, behind which is a kitchen any home-chef would desire. You can personalise your kitchen with the appliances of your choice. Off the kitchen is a generous walk-in pantry that can hold everything the home-chef needs.
Most Mirage designs also include a dedicated living area for relaxation with family and friends or ideal as a kids’ activity zone. The main bathroom is close to the family room, and you can also have a powder room discreetly tucked away off the main living space with most Mirage designs.
This living area opens out to the alfresco, which is perfect for outdoor dining and entertainment, making the living space feel even larger and somewhat endless.
Off the dining area is a rumpus in which you can fit a pool table or other gaming equipment of your choice. It’s the perfect place for your framed memorabilia, those golfing trophies and Bluetooth speakers for some background music. Opposite is the media room – your ultimate home theatre, nice and close to the kitchen so you can easily pop out for snacks and cold drinks while you’re watching sport on a wall-mounted slim-line television.
The
Mirage 66 also features an impressive cellar for careful storage of your precious wine collection. Tucked away behind the garage is the internal laundry with outdoor access straight to the side yard with the clothesline.
Bedrooms aplenty
If you have a big family, the Kurmond Mirage is your answer. There are ample grand-sized bedrooms, so you have room for the family as well as guests you invite to stay over.
The master bedroom is akin to a resort-style penthouse with its sumptuous ensuite and massive walk-in robe. The master bedroom is big enough to act as a parents’ retreat with privacy for you and your partner. It features large sliding doors that you can open to enjoy your rural view – the perfect start to every morning.
The family bedrooms are also generously sized, with space for a double bed and all with sources of natural light. Some have their own ensuite or are positioned close to the main bathroom. Built-in robes feature in the bedrooms of most of the Mirage designs, or you can enjoy even more space with walk-in wardrobes that feature in the Mirage 66 and 67 bedrooms.
We mentioned the prevalence of working from home, well, the Mirage caters for you with a large study. There’s ample room for a desk and storage for files and journals. The study is close to the main entry so if you have clients or colleagues over, they can be ushered straight into your office.
The Kurmond Mirage comes with features that optimise the natural light, with large windows and glass doors. And you can include skylights as an option on selected designs.
Even the garage has ample room, so you can fit the cars and a boat, or you can reserve some space to use as a workshop for those DIY projects or for tinkering on the cars. And remember, with Kurmond Homes, designs can be customised to suit your needs and the landscape of the property upon which you’re building.
Finishing details
The Kurmond Colour Studio of interior design experts can work with you to bring your dream acreage home to life and add the finishing touches that will give it the wow factor. They are experts at what’s trending in fixtures and décor. They have the eye to ensure the features of your home design blend in seamlessly with the theme you choose.
See the Kurmond Mirage
You can view the floor plans of the
Mirage or take a virtual tour of the Mirage 66
here. Get in
contact with the team at Kurmond Homes about building an acreage home by calling us on
1300 764 761 or visit any one of our current display home locations in
Box Hill,
Marsden Park and
Leppington Living.

