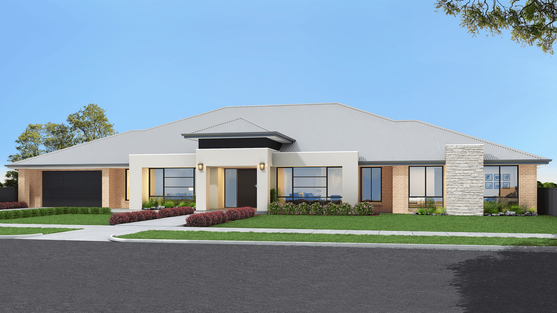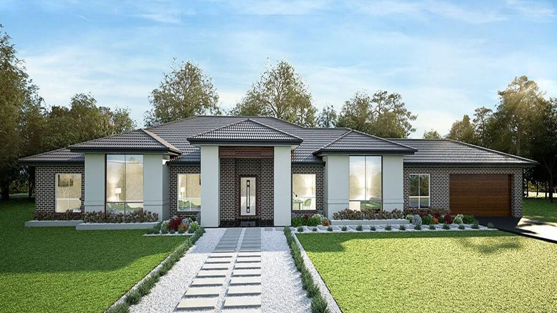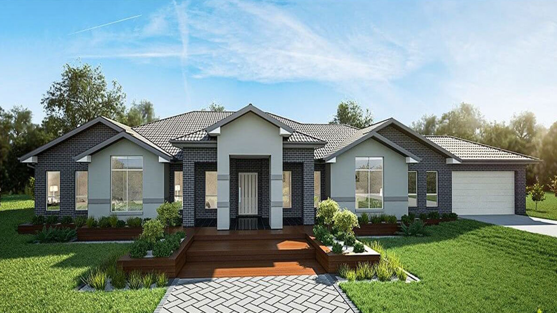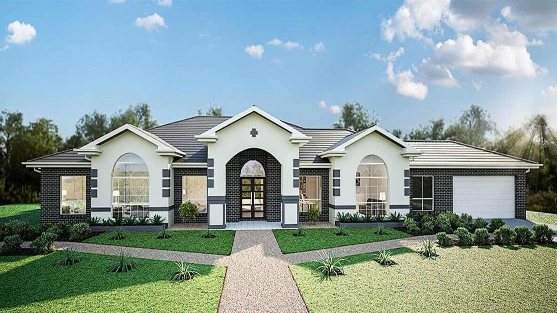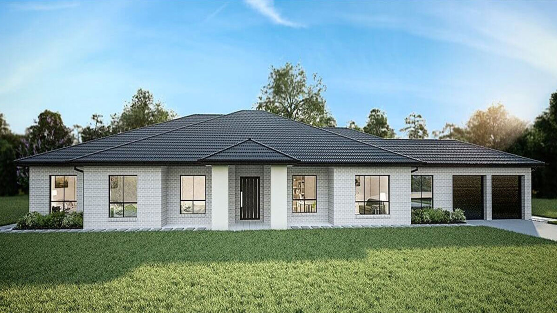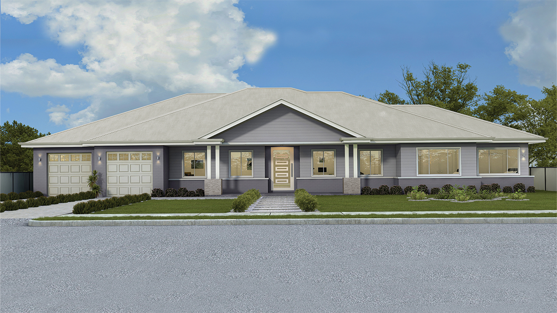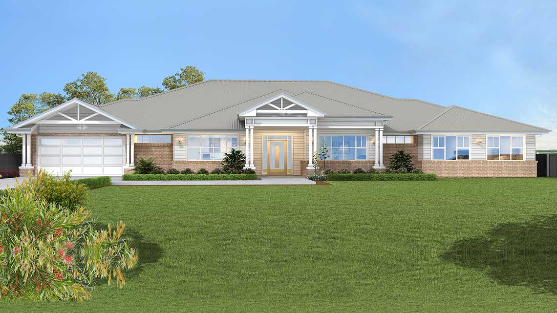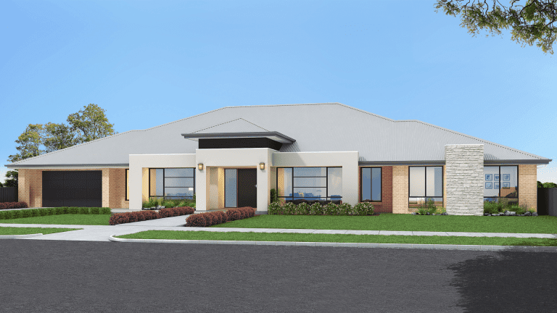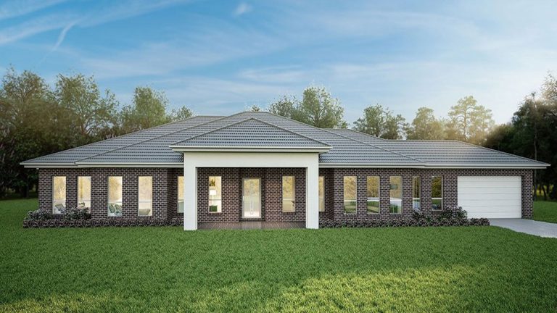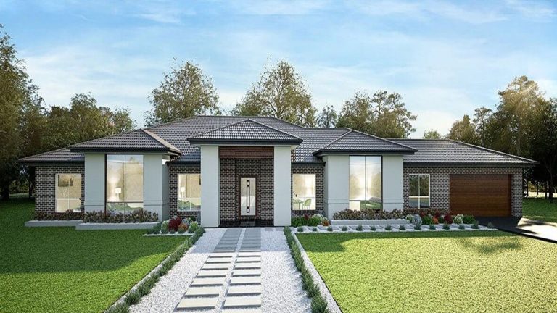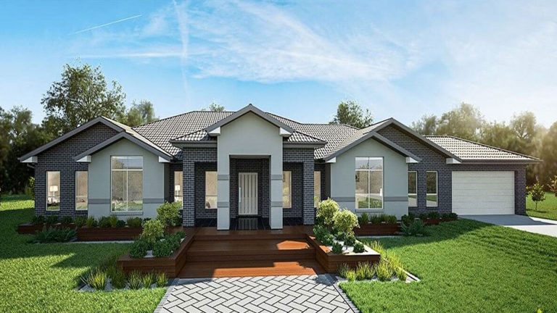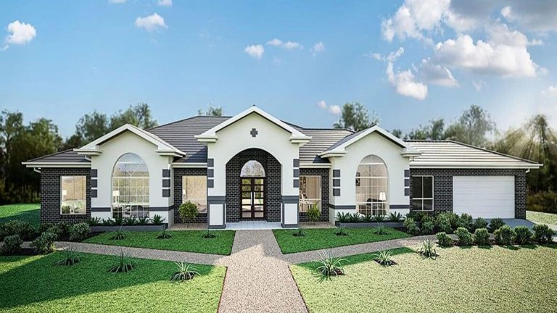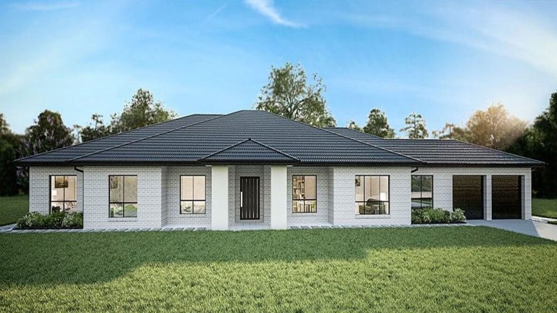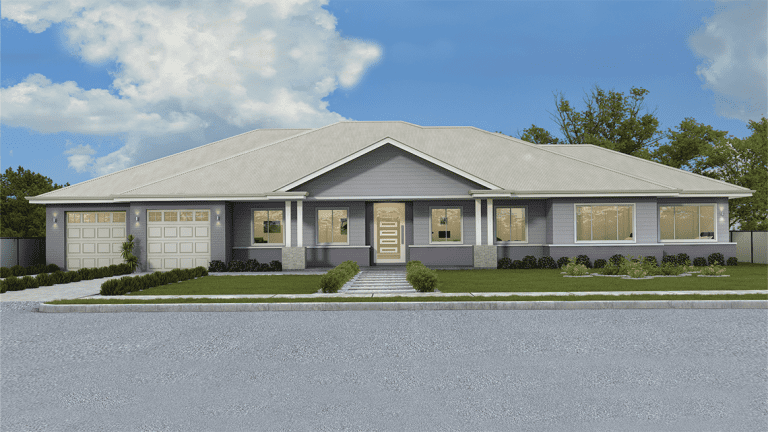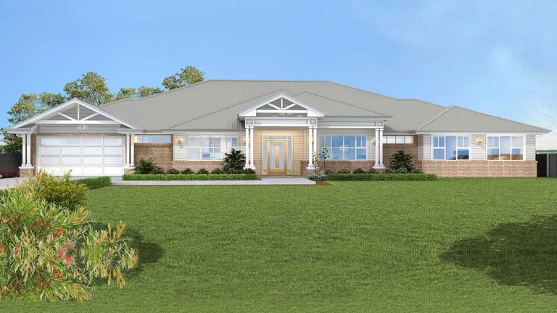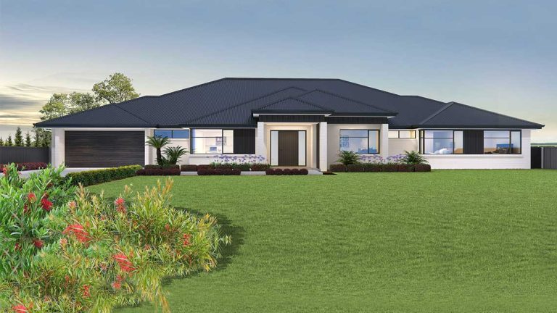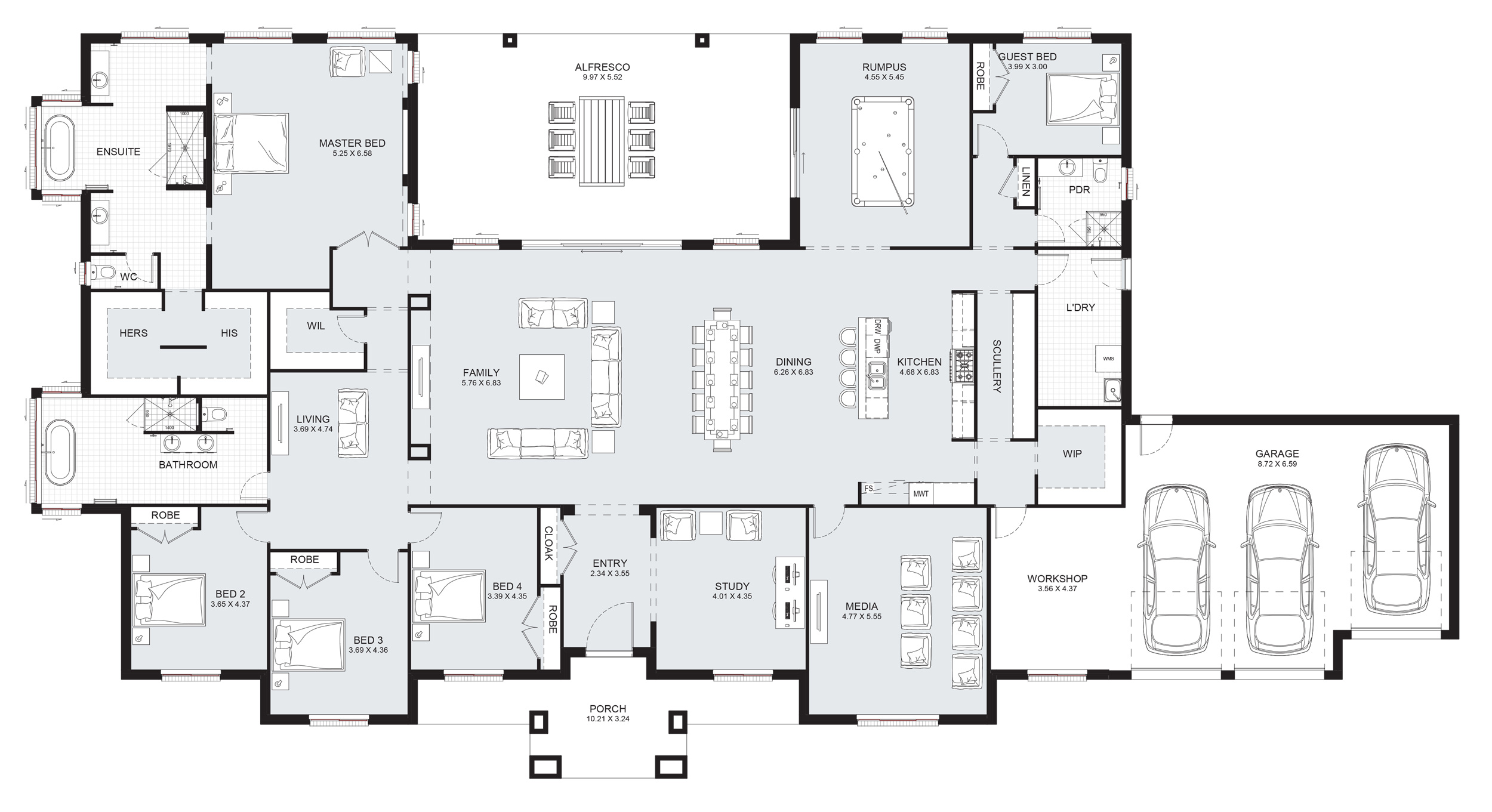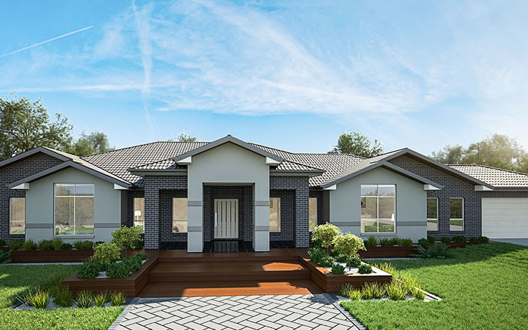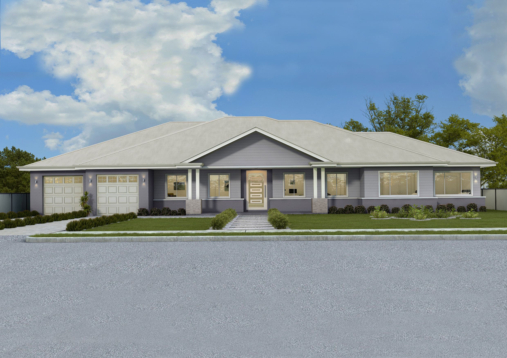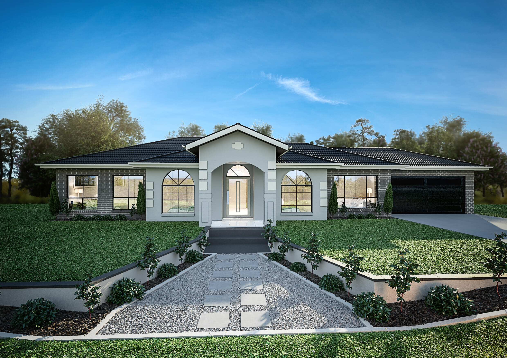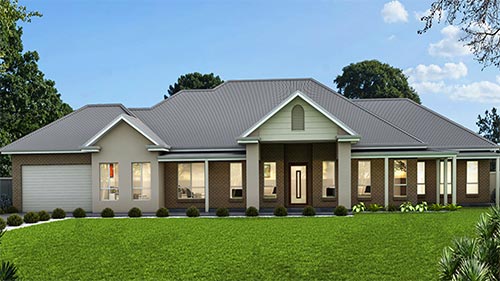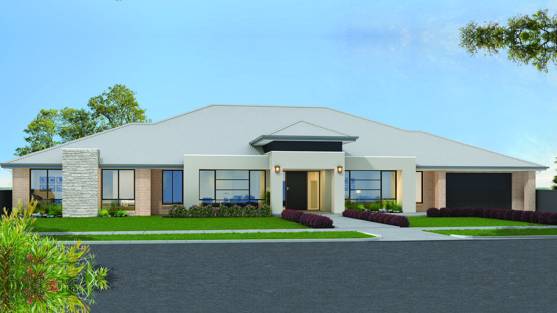Mirage 62 Acreage Floor Plan
-
 5
5 -
 3
3 -
 3
3 -

Rural home designs
The Mirage 62 is Kurmond Homes’ flagship home. This acreage home design epitomises luxury living and architectural sophistication, perfectly tailored for acreage living and those who appreciate the finer things in life.
As you step into the luxury home, the grandeur of the foyer sets the stage for the entire property. The foyer seamlessly transitions into various living areas, each designed to optimise space, light, and functionality, making it an ideal choice for those seeking the comfort and practicality of rural living.
The master suite is a true retreat, offering a blend of comfort and style. This expansive area features an opulent ensuite bathroom with a separate toilet for added privacy. Plus a large walk-in robe, provides ample space ensuring your personal haven remains clutter-free.
The open-plan living area serves as the heart of the home. This expansive space integrates the family room, dining area, and a spacious alfresco area, creating a seamless indoor-outdoor living experience ideal for entertaining and family activities. This layout is particularly well-suited to acreage home design, where expansive outdoor spaces are a key feature. The separate living room offers a cozy retreat for intimate gatherings or as a separate space for children to play.
The kitchen is a chef’s dream, featuring a large walk-in pantry and a separate scullery. These additions provide ample storage and prep space, ensuring the main kitchen remains pristine and functional. The large laundry, designed for efficiency and convenience, adds to the home’s practicality.
Kurmond Homes acreage upgraded inclusions:
– Up to 80 linear metres of Temporary construction fence.
– Services connected up to 16m from the building.
– Two gas instantaneous hot water units.
– Skylight for selected Mirage designs where nominated.
Specifications
| Width | 38.15m |
| Depth | 19.91m |
| Ground | 425.46m2 |
| Garage Space | 76.21m2 |
| Porch | 19.52m2 |
| Alfresco | 55.03m2 |
| Total | 576.23m2 |
| Squares | 62sq |

