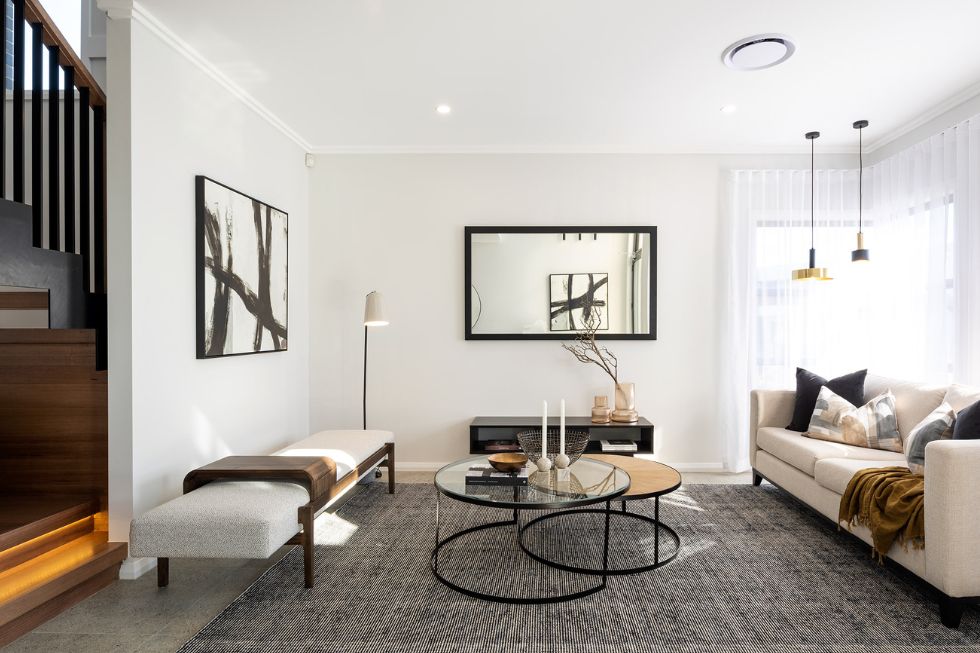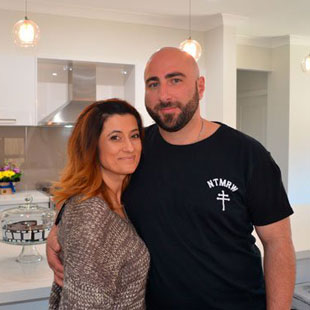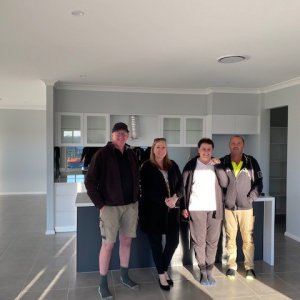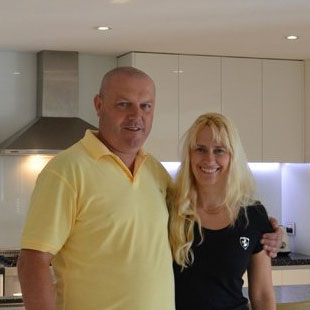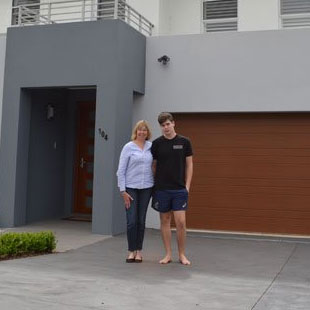Building a home on a narrow block brings unique challenges such as space constraints and strict local council regulations. However, the right approach can transform narrow lots into stylish, functional, and spacious homes. This is where custom home builders come in.
Project home builders offer standard designs, whereas custom builders create tailored solutions that maximise every inch of space while ensuring compliance with local building codes.
Challenges & Solutions of Building on a Narrow Lot
Let’s take a look at some of the most common challenges homeowners face and the solutions custom home builders use when designing and constructing a home on a narrow block.
Limited Space and Layout Constraints
One of the most significant challenges of designing a home on a narrow block is the limited width, which can often result in cramped spaces that don’t feel comfortable or functional for everyday living. This often leads to difficulties with organising key living areas like kitchens, dining rooms and even essential storage.
Solution: Homeowners should consider multi-functional spaces, built-in furniture, and innovative floor plans to make the most of every square metre and ensuring both style and practicality.
Natural Light and Ventilation Issues
Homes constructed close to other residences may have less access to natural light and ventilation. Narrow block homes often have limited external walls available for windows unlike a conventional home which contains windows on multiple sides that allow cross-ventilation and ample sunlight. This can result in darker, poorly ventilated spaces, leading to increased reliance on artificial lighting and air conditioning, which in turn raises energy costs.
Solution: To address this, Kurmond Homes use smart design features like skylights, high ceilings, and strategically placed windows to maximise natural light and airflow.
Privacy Concerns
For buildings closer to neighbours, narrow block homes can lead to potential privacy issues. Large windows facing directly into the next house, shared boundary fences, and limited outdoor space can create a lack of seclusion, making homeowners feel exposed in their own living areas.
Solution: Custom home builders use design techniques such as frosted or high-set windows, strategic landscaping, vertical gardens, and carefully positioned outdoor spaces to enhance privacy while maintaining a sense of openness. Smart placement of rooms, especially bedrooms and entertainment areas, ensures homeowners can enjoy their space without feeling overlooked.
Council Regulations and Compliance
Every region has its own set of zoning laws, setback requirements, and height restrictions that dictate what can and cannot be built on a narrow block. Navigating these complex regulations can be overwhelming for homeowners, and failing to comply can lead to costly redesigns, delays, or even legal issues.
Solution: Kurmond Homes ensures that every design meets compliance requirements because we know local building rules and council regulations. To create a plan that meets the homeowner’s vision and legal criteria, we collaborate with structural engineers, help with permit acquisition, and oversee site inspections.
Structural and Engineering Challenges
Building on a narrow block requires specialised engineering solutions to ensure structural integrity and long-term durability. Careful consideration must be given to factors including soil conditions, foundation requirements, load-bearing walls, and accessibility for building equipment.
For instance, there might be additional foundational support might be required in areas with sandy or clay-heavy soil. Additionally, since narrow blocks limit access for construction vehicles and materials, builders must have experience working with restricted sites, using prefabricated components or crane-lifted materials as needed.
Solution: Kurmond Homes’ builders conduct thorough site assessments to address site-specific engineering challenges. They use prefabricated components for efficient construction on restricted sites. Moreover, they employ crane-lifted materials when space constraints prevent traditional material transport.
Key Benefits of Hiring a Custom Home Builder for Narrow Blocks?
Here are some of the key advantages of working with an expert builder.
Maximising Space and Functionality
One of the biggest advantages of hiring a custom home builder for a narrow block is that they maximise every square metre efficiently.
Custom builders specialise in transforming small, narrow spaces into open, functional and comfortable homes. By optimising each area with bespoke layouts, they ensure every inch of space contributes to the overall flow and liveability of your home, making it feel more spacious and adaptable to your family’s needs
They do it by creating innovative floor plans to minimise wasted space, such as open-plan living areas and reduced hallways. Vertical expansion, including high ceilings, mezzanines, and split-level designs, adds depth and extra living space without increasing the home’s footprint.
Custom home builders provide smart storage options such as built-in shelving, under-stair storage, and integrated cabinetry, to help maintain a clutter-free environment. Features like sliding doors, courtyards, and rooftop terraces help create a seamless indoor-outdoor connection, making the home feel larger and more functional.
Tailored Designs to Suit Investment and Multi-Generational Living
A custom home builder designs homes aligning with your long-term lifestyle goals and investment strategy. Whether it’s a home that accommodates growing families or an investment property that maximises rental yield, custom designs are tailored to meet both your immediate needs and future plans.
Moreover, custom designs increase resale and rental value by integrating dual-occupancy layouts, self-contained granny flats, or separate entry points for tenants. Some features appeal to renters and buyers, such as additional storage and private outdoor spaces while making the property more marketable and returnable.
A custom home builder can include separate living spaces, multiple kitchens or bathrooms, and well-planned soundproofing. This ensures comfort and privacy for all occupants in multigenerational living. Due to the rising housing costs, families are increasingly opting for homes that accommodate multiple generations under one roof, making it essential to have a design that supports both shared and independent living areas.
Compliance with North Sydney’s Building Regulations
Builders must consider strict planning guidelines, zoning laws, and setback requirements when building a home on a narrow block in North Sydney. Custom home builders have in-depth knowledge of these regulations and ensure the project meets all legal and safety standards.
Height and setback restrictions must be carefully considered to ensure compliance with local council rules. Narrow block designs must comply with specific height limits and boundary setbacks to avoid disputes and streamline the approval process. However, heritage overlays and environmental restrictions may affect design choices in some regions of North Sydney.
Custom home builders ensure a smooth process through these complexities by incorporating design elements that align with heritage guidelines while maintaining modern functionality. Their expertise in handling council permits, site inspections, and structural approvals saves homeowners from unnecessary delays and costly redesigns, making the construction process smoother and more efficient.
Essential Design Strategies Used by Custom Home Builders
The following design strategies are essential for making the most of a compact footprint.
Optimising Natural Light and Ventilation
One of the biggest issues with narrow block homes is the lack of external walls for windows which can result in dark and poorly ventilated interiors. Custom home builders use design tricks to get more natural light and air into the home so it’s brighter, healthier and more energy efficient.
Skylights and clerestory windows are popular solutions to bring in natural light without compromising on privacy. Placing skylights in living areas, hallways or bathrooms allows sun to filter through and reduces the need for artificial lighting. Large glass sliding or bi-fold doors that open onto courtyards or outdoor spaces also create a seamless indoor outdoor connection and let more natural light into the home.
To improve ventilation custom builders focus on cross ventilation by positioning windows and openings to create a natural breeze throughout the home. High ceilings and strategically placed vents help to circulate air, keep the home cool in summer and reduce the need for aircon. Louvered windows allow homeowners to control the airflow while maintaining security and privacy.
Smart Storage Options for Compact Spaces
There are some smart storage strategies that custom builders use to ensure narrow homes remain practical, tidy, and adaptable to homeowners’ needs.
To ensure a clutter-free and functional living space, it’s essential to maximise storage in narrow block homes. Innovative storage options are integrated by custom home builders that make the most of every available area while maintaining a sleek and modern aesthetic.
Under-stair storage, floor-to-ceiling cabinetry and cleverly concealed wall units allow homeowners to organise their belongings without compromising on valuable space. These smart storage options help keep homes decluttered, making narrow spaces more functional without feeling overcrowded.
There are some vertical storage options, including wall-mounted shelves, overhead cupboards, and loft storage that help utilise unused space efficiently. Moreover, walk-in pantries, hidden laundry nooks, and recessed shelving in the bathroom make it organised and spacious.
Open-Plan Living and Multi-Purpose Spaces
An open-plan layout is a design strategy for narrow block homes helping to create a sense of openness and flow while maximising usability. Custom home builders ensure seamless integration and efficient use of space by carefully planning the arrangement of living, dining, and kitchen areas.
Eliminating unnecessary walls allows natural light to travel freely through the home and makes it feel larger and more inviting. Custom designs often feature retractable partitions or sliding doors, so homeowners can separate or combine spaces as needed.
Multi-purpose rooms add flexibility to narrow homes and cater to various needs without needing additional square footage. A home office can double as a guest bedroom with a fold-out bed, while a kitchen island can serve as a dining table or workspace. Outdoor areas, such as courtyards or rooftop terraces, function as extensions of indoor living spaces, enhancing entertainment and relaxation options.
Custom vs. Project Home Builders: What’s Better for Narrow Blocks?
When building on a narrow lot, homeowners often wonder whether a custom or project home builder is better. Let’s compare the two options to see which suits your needs best.
Cost Considerations for Investors on a Budget
Project home builders provide cost-effective solutions with stunning designs that cater to various lot sizes. However, for narrow blocks, a more customised approach can further optimise space, functionality and natural light. By working with experienced builders who understand the challenges of compact lots, homeowners can ensure a well-designed space that enhances both practicality and long-term value.
Flexibility in Design and Construction Timeline
Project homes follow fixed layouts and construction schedules which limits customisation. Custom home builders provide greater flexibility and give flexibility to homeowners in modifying layouts, choosing materials, and incorporating features suited to their lifestyle. Custom builds may take longer but ensure a more personalized, high-quality outcome tailored to the unique challenges of narrow blocks.
Resale and Rental Appeal of Custom Homes
Custom-built homes often have higher market value due to their efficient use of space, unique design, and premium finishes. Moreover, beautifully designed narrow block homes attract buyers and tenants searching for well-planned, modern living spaces. Features like open layouts, ample storage, and energy-efficient solutions enhance desirability, making custom homes a strong long-term investment.

