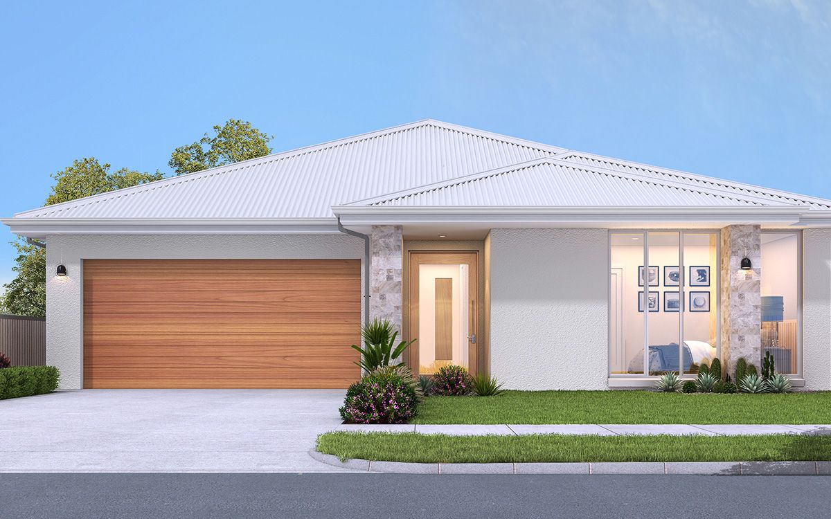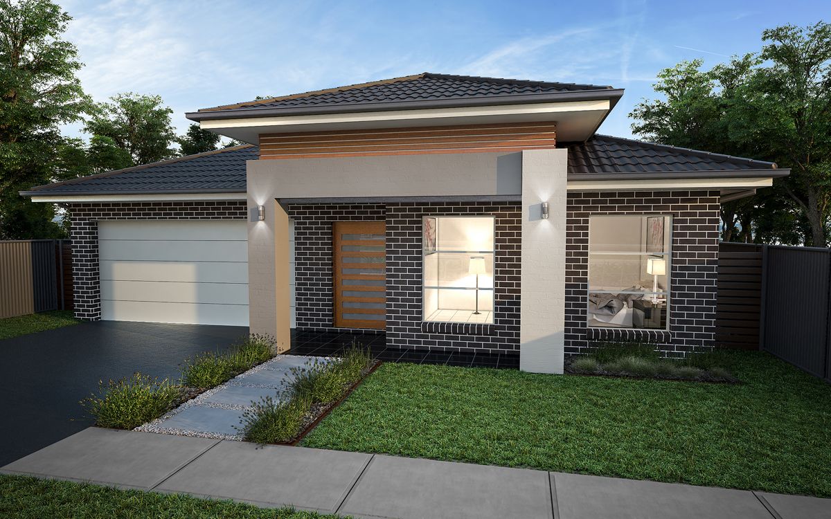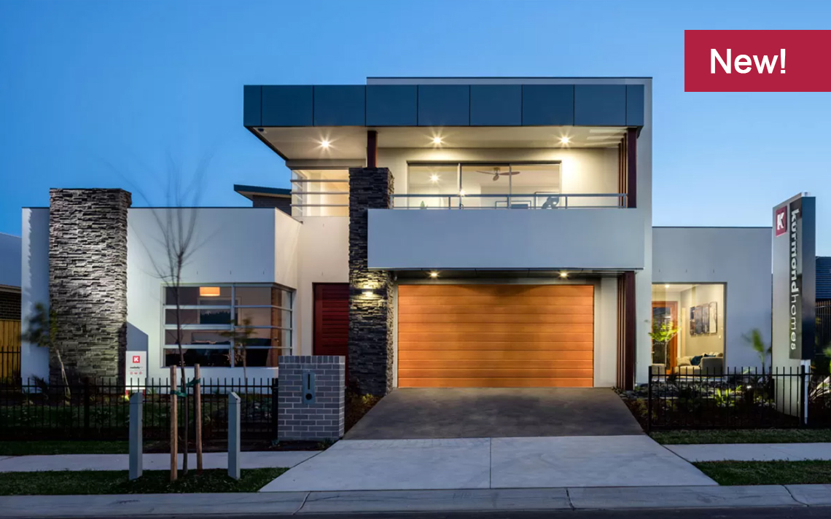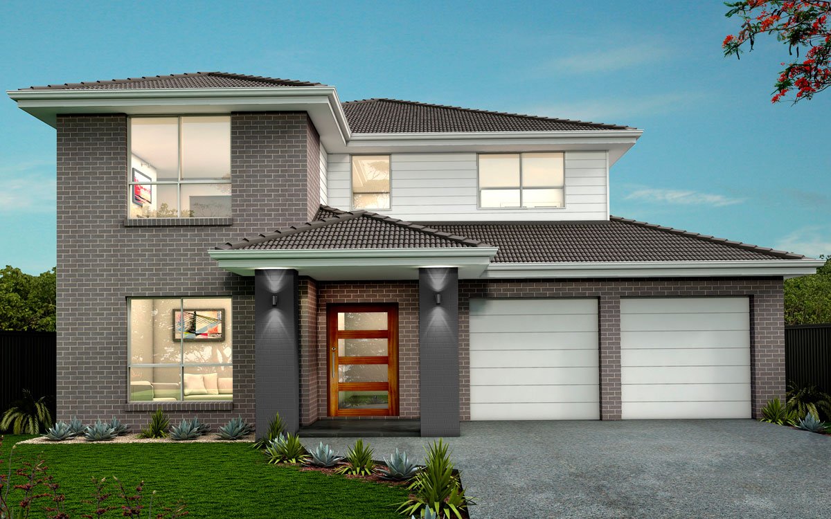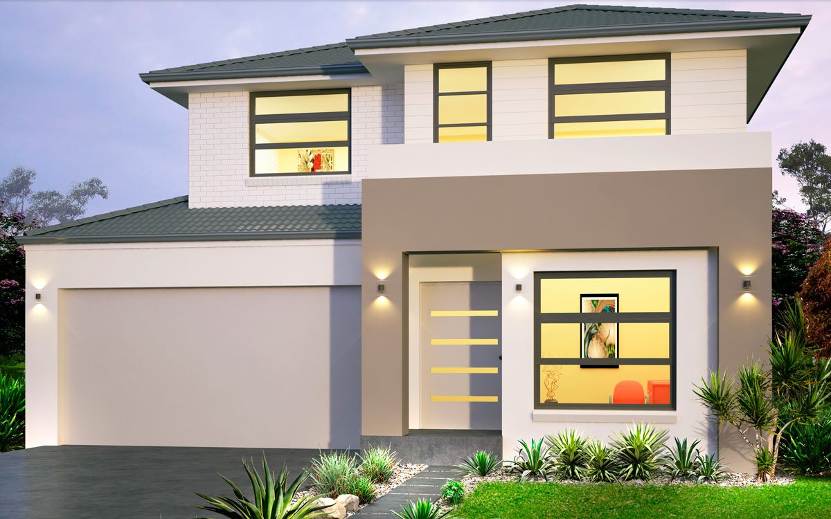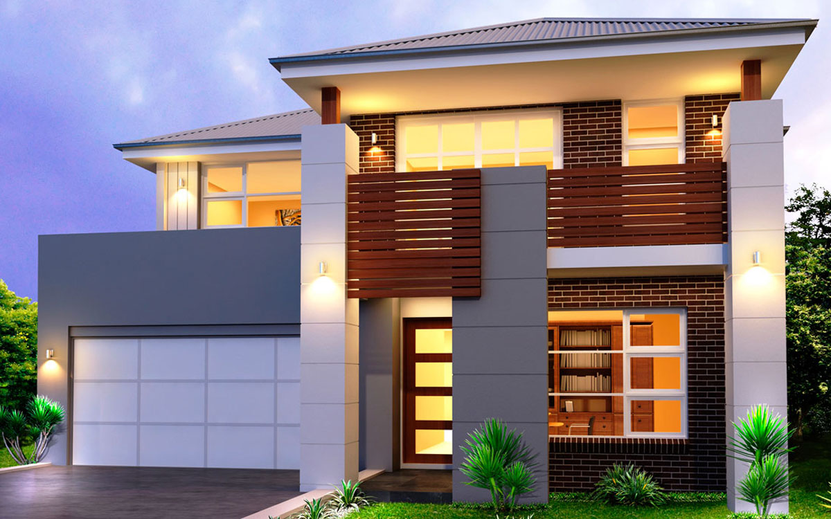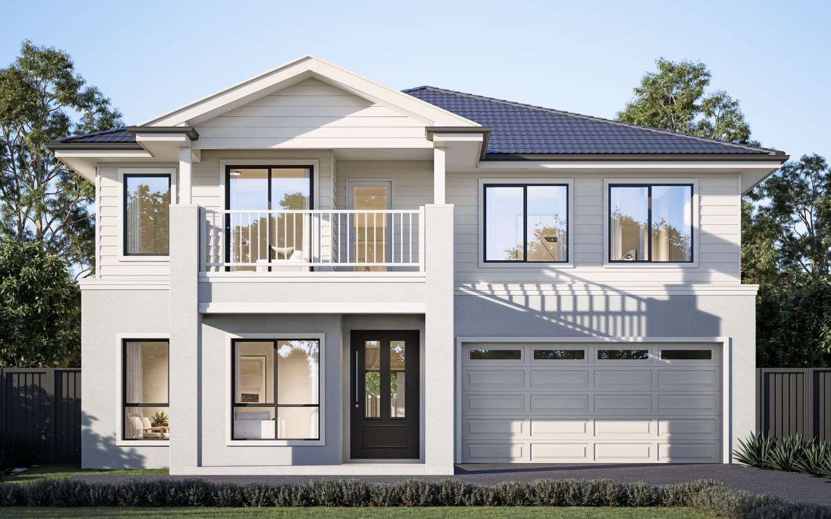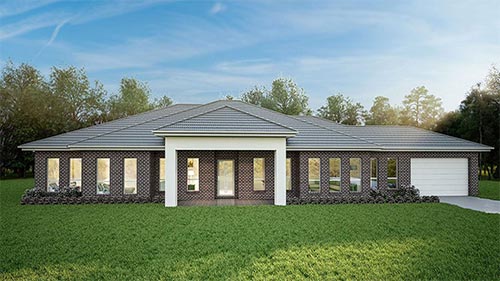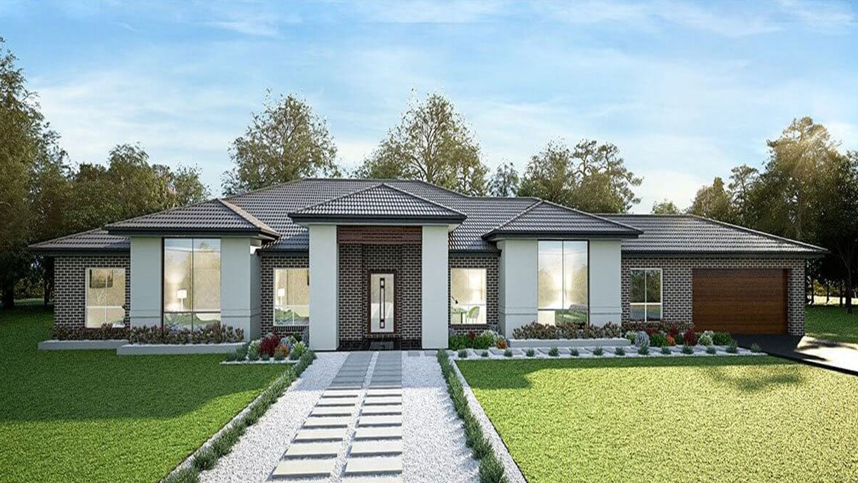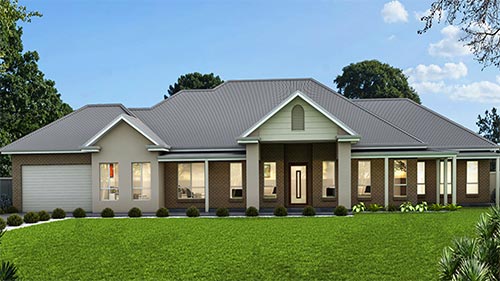Granny Flat Builders & Designs Sydney
Is your current home bursting at the seams? Do you have a large backyard that could provide you with extra housing? Then, a granny flat might be the perfect solution.
Backyard granny flats are extremely versatile dwellings that can be used as a teenage retreat, home for an older generation, home office, creative studio, or even short or long-term rental property. And its use can change over time as your family’s needs change.
Browse our range of granny flat designs, or visit our display home at Homeworld Box Hill.
Call our granny flat builders today on 1300 764 761
Granny flat benefits
Building a stand-alone granny flat as an add-on to your Kurmond build has many benefits:
Utilise your block of land – building another stand-alone dwelling will fully utilise your land if you’ve got a large block.
Complement your existing home’s style – if you go with a skilled granny flat builder like Kurmond Homes, you can match the style of your new granny flat with the style of your existing Kurmond home.
House multi-generation families – a granny flat is ideal accommodation for older relatives or younger ones, so several generations of your family can live separately but close, ensuring their independence.
Earn extra income – secondary dwellings can provide additional income from short or long-term rentals. You’ll also provide affordable housing in a tight rental market.
Property value increase – Adding extra accommodation to your existing property will increase its value, potentially by more than the cost to build it.
Separate home office/studio – a granny flat can also provide an ideal home office, allowing you to leave your work behind. Or it can make an excellent stand-alone creative studio.
A granny flat is a small stand-alone secondary dwelling on a property with a larger primary residence. It usually contains one or two bedrooms, a bathroom, a small kitchen, and a dining and living area. Local councils dictate the size, but it can be at most 60 square metres in NSW in most cases.
As their name suggests, granny flats are a popular housing option for ageing parents or grandparents because they allow older people to continue to live independently but have their family nearby.
Many granny flat designs are available to suit your needs, and Kurmond Homes has a granny flat display called the Carlton, conveniently located at Homeworld Box Hill. And if you don’t want a standard design, we can build custom granny flats.
You could also incorporate a granny flat within your new home by including independent, self-contained living accommodation within your primary residence. These homes are known as dual living home designs.
Why choose Kurmond Homes granny flat builders in Sydney
Hundreds of Sydney locals trust Kurmond Homes to build their backyard granny flats. Here’s why:
Granny flat designs – Kurmond has three standard two-bedroom granny flat designs, and we can adapt any of our designs to suit your requirements. Plus, we have a granny flat display you can visit at Box Hill Homeworld.
Superior craftsmanship and value – Kurmond delivers homes of exceptional quality and value, featuring outstanding standard inclusions for affordable granny flats in Sydney.
Structural guarantee – A six-year structural guarantee backs all Kurmond builds for peace of mind.
13-week maintenance period – After the handover, we offer a 13-week maintenance period to address any concerns about your new home promptly.
Skilled and dedicated team – With a wealth of experience, the Kurmond team guides you through the design and construction process, ensuring expert support and care at every step.
Trusted supplier partnerships – We collaborate with top-tier building supply brands to guarantee that every Kurmond home is built to last with high-quality materials.
Proudly Australian and family-owned – Led by Peter Kulakovski, Kurmond is a family-run business committed to exceptional customer service, organisation, and superior craftsmanship.
Contact us about an affordable granny flat
We’d love to hear from you today. Contact us on 1300 764 761, download our brochure for more information, or visit our Sydney display homes.
How much does it cost to build a granny flat in Sydney?
Granny flat construction costs in Sydney typically range from $150,000 to over $200,000. The final cost is influenced by several factors, such as the size of the granny flat, the condition of the land, and the choice of materials and finishes.
Do you need council approval for a granny flat in NSW?
In NSW, granny flats can be constructed as complying developments without council approval, provided they meet certain site and design criteria. These requirements include a minimum land size of 450 square metres, a 12-metre width at the building line of the existing dwelling, and adherence to specific setback distances.
How big can I build a granny flat in NSW?
The maximum internal space for a granny flat cannot exceed 60 square metres in NSW, and the block of land must have a minimum area of 450 square metres. Only one granny flat is allowed per lot, and the structure cannot exceed a height of 8.5 metres.
Floor plan as on display
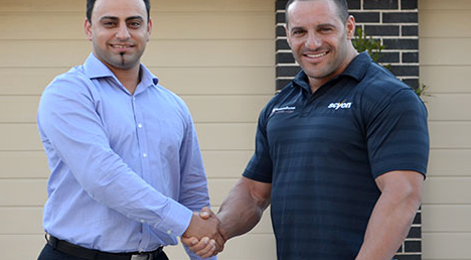
Explore your home building options
Secure an appointment with one of your experienced team members.
Popular Kurmond Home Designs
- Single Storey
- Dual Living
- Double Storey
- Acreage Homes
- Single Storey
- Narrow Lot
- Dual Living
- Double Storey
- Acreage Homes

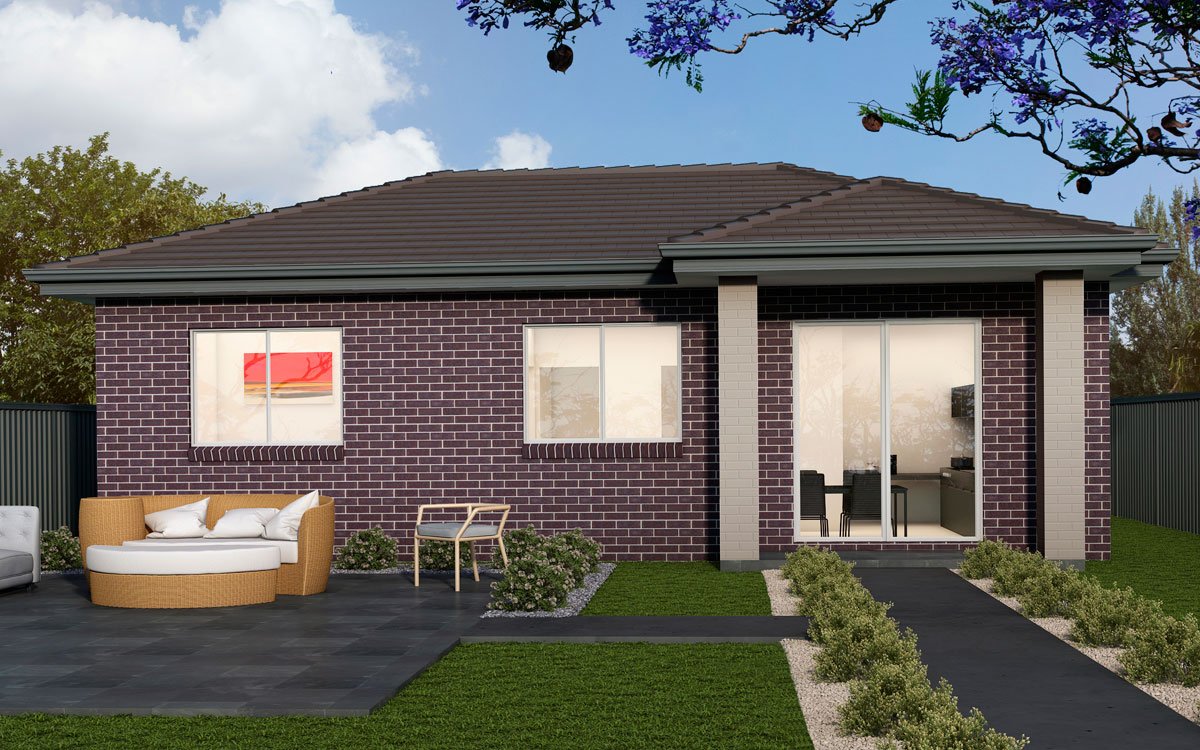
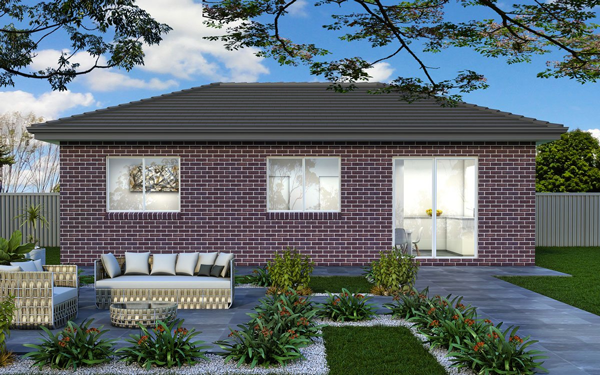
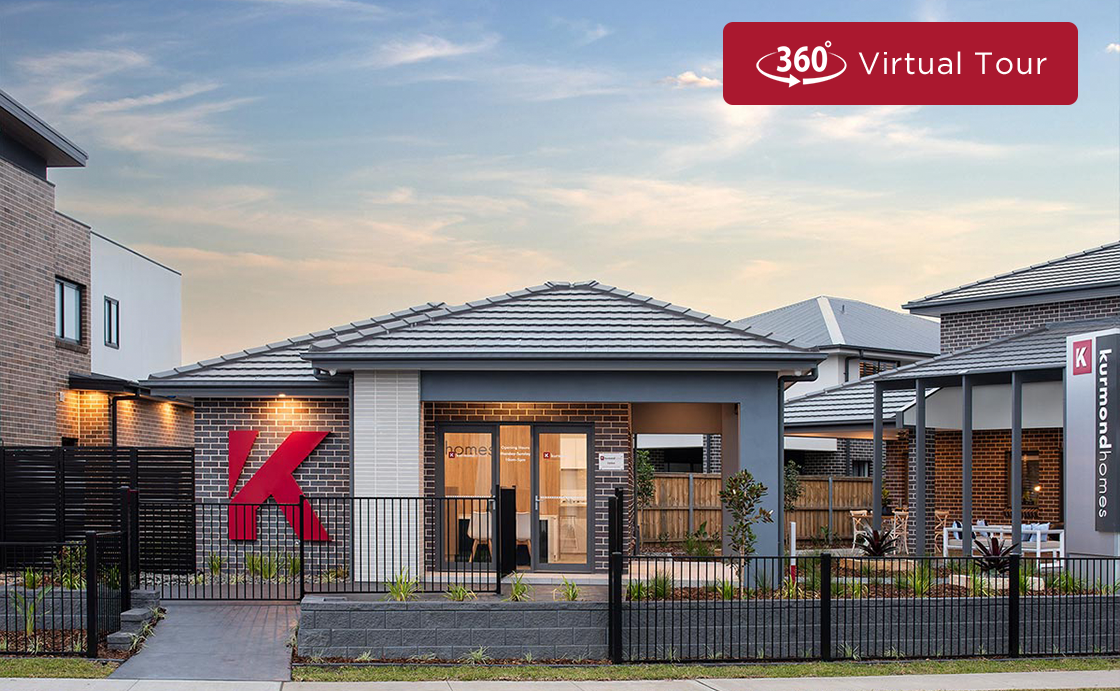
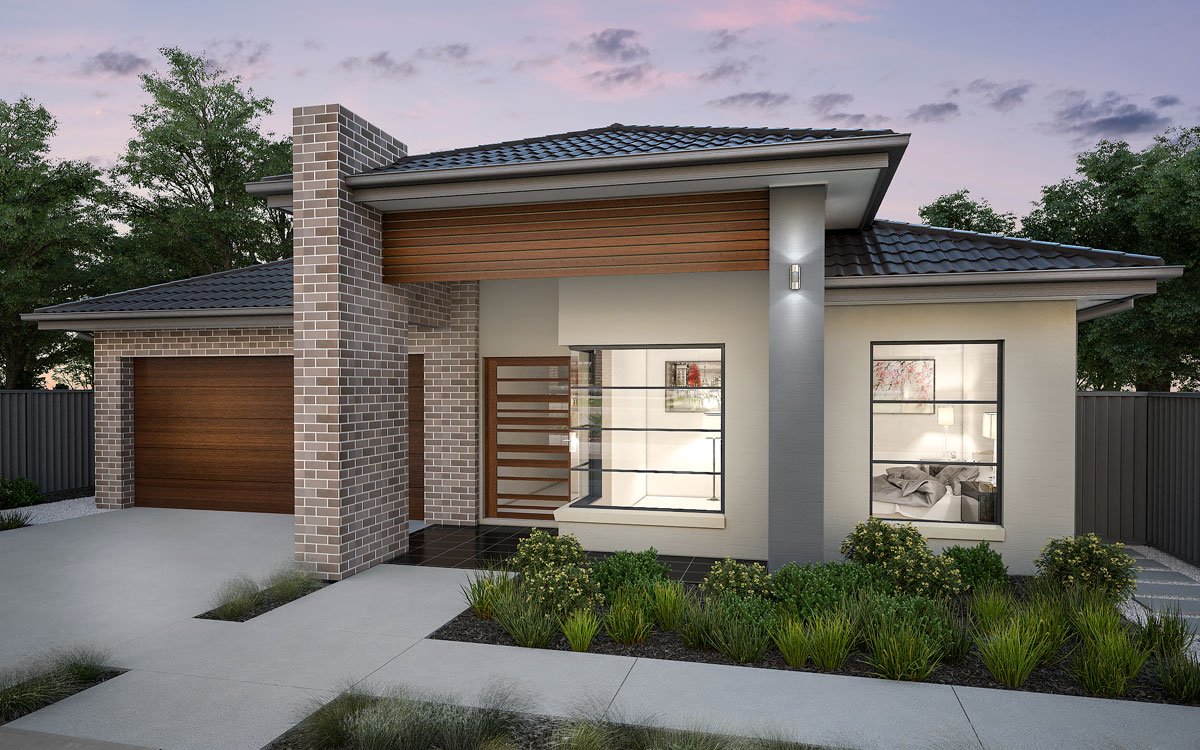
 4
4 2
2 2
2 15m
15m