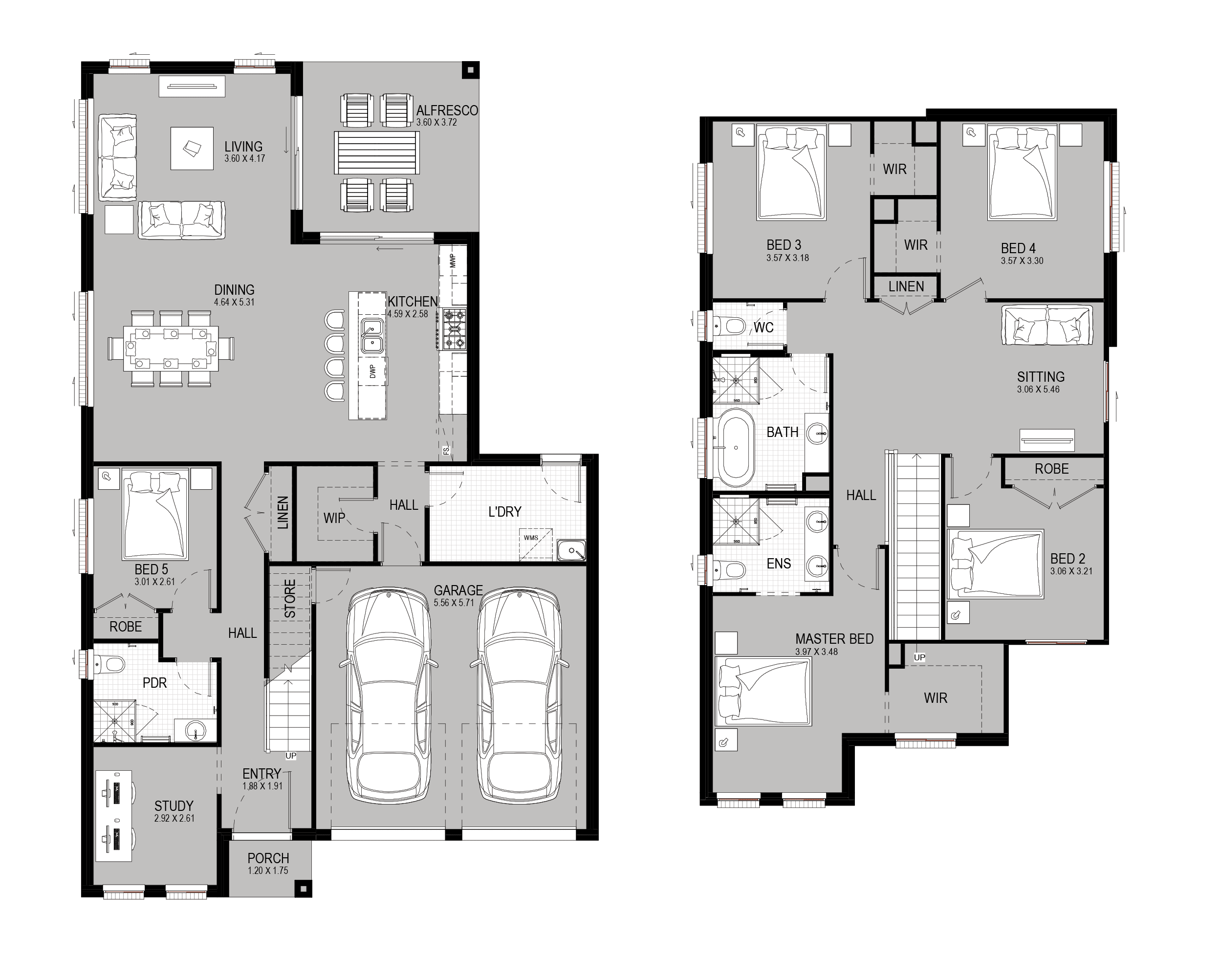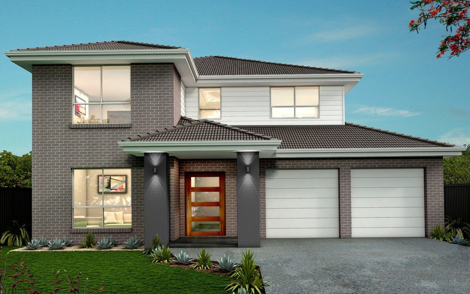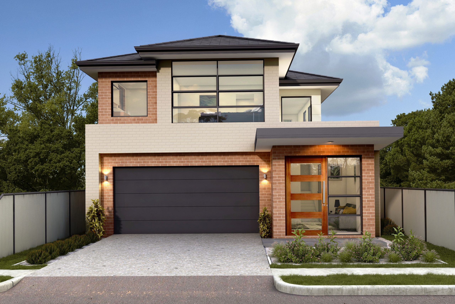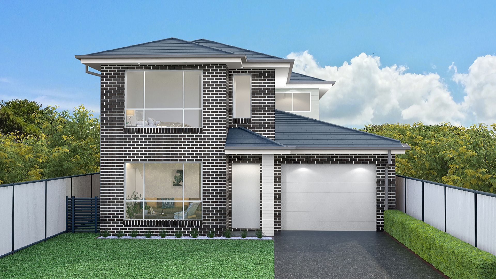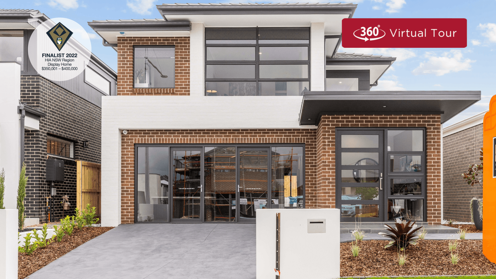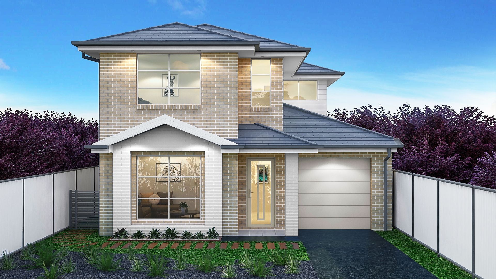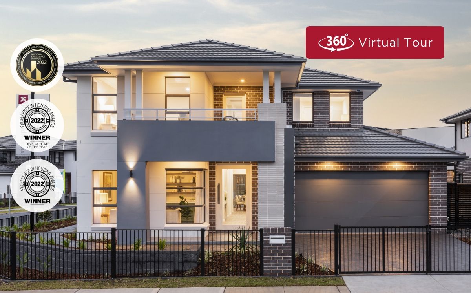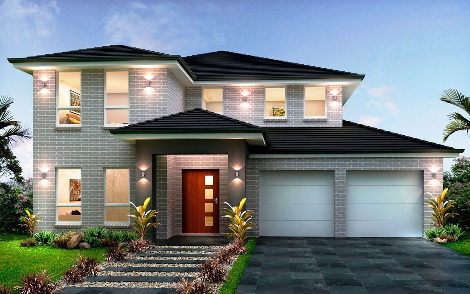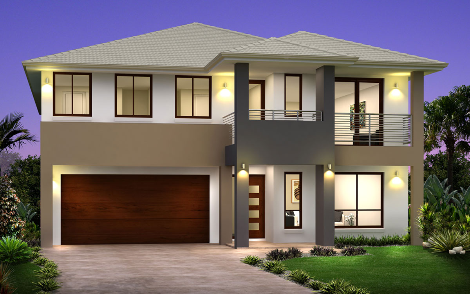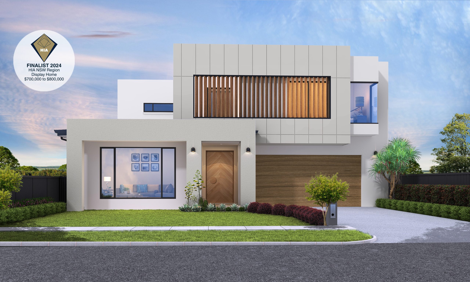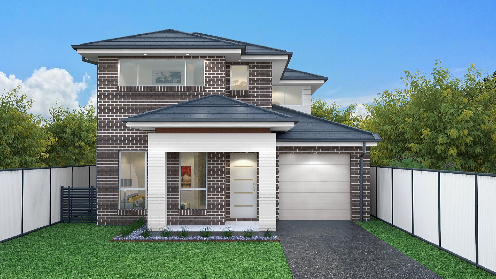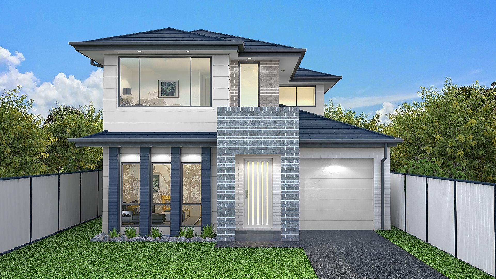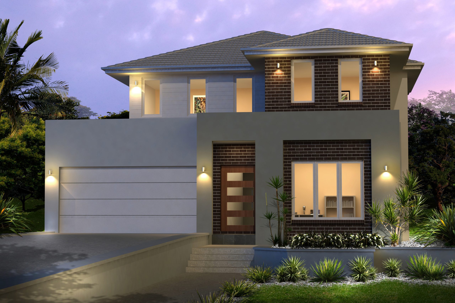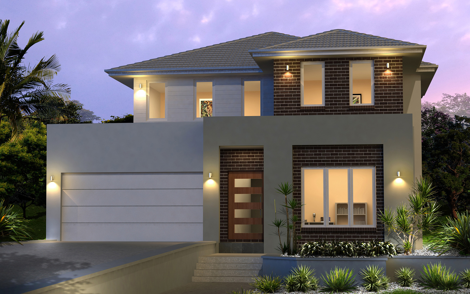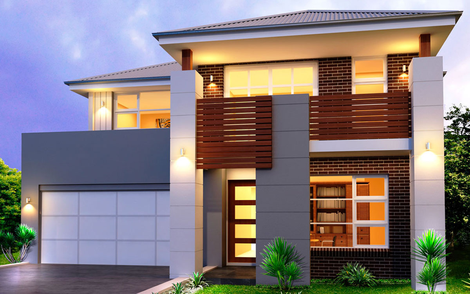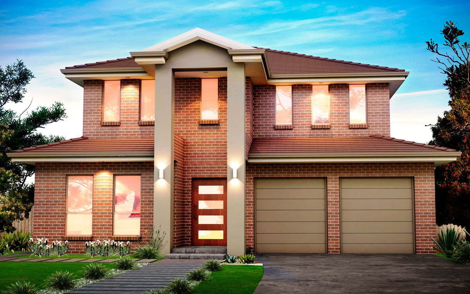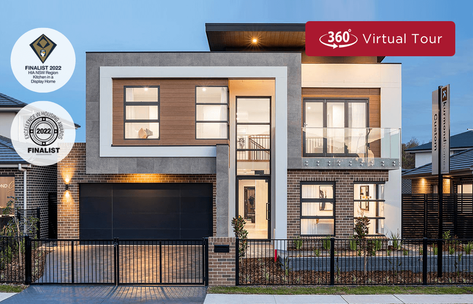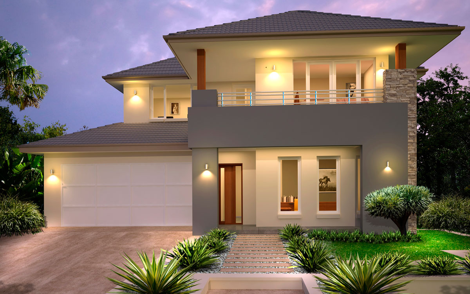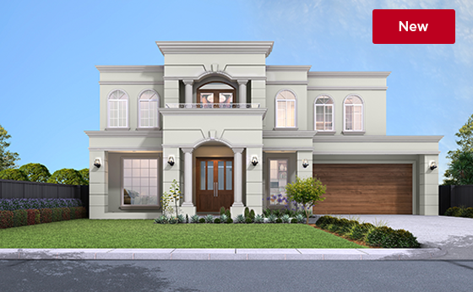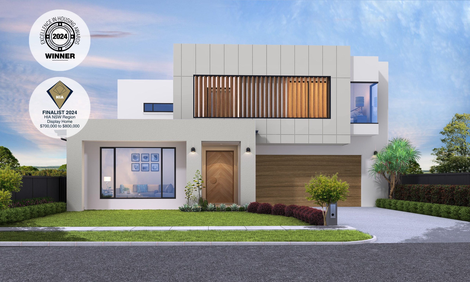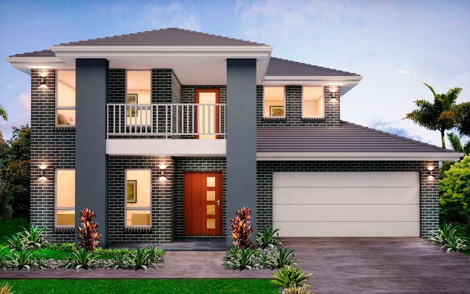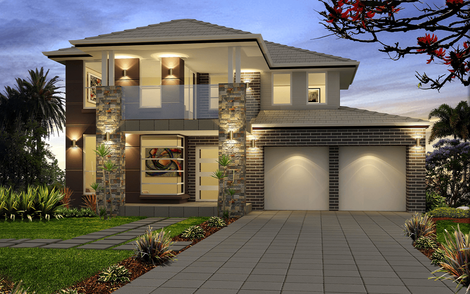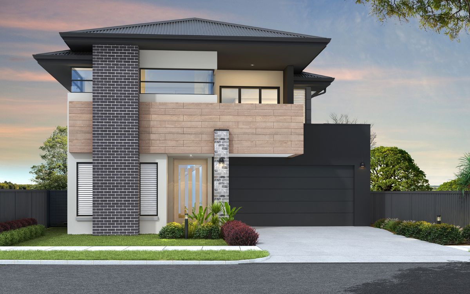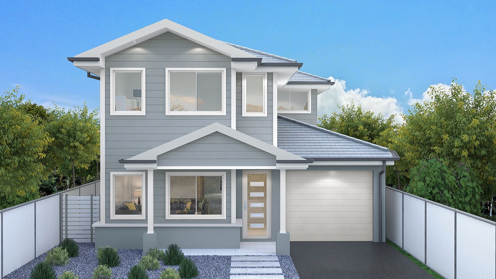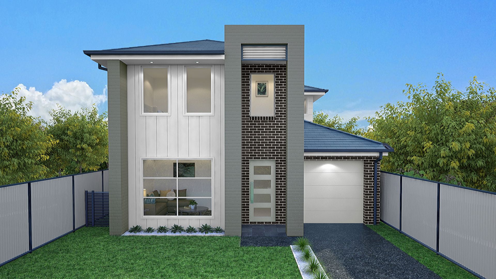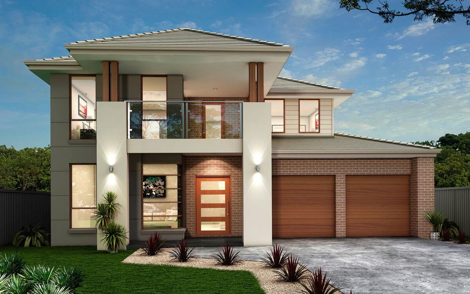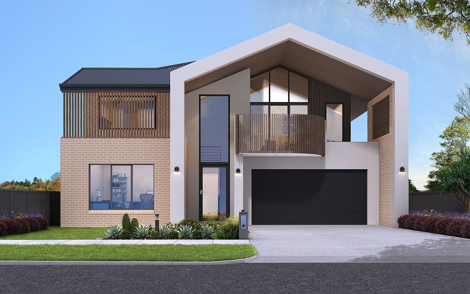Madison
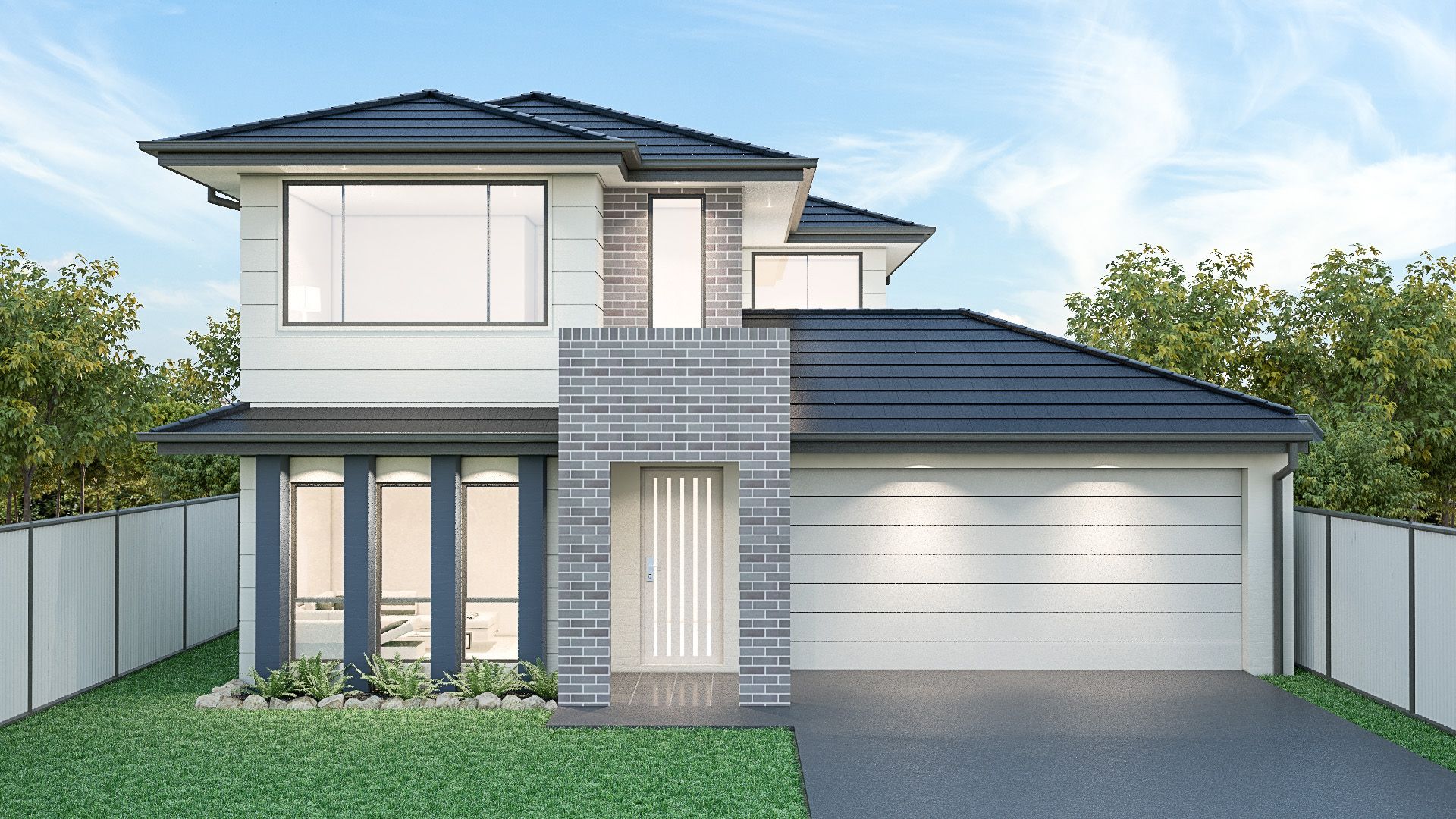
Westpoint
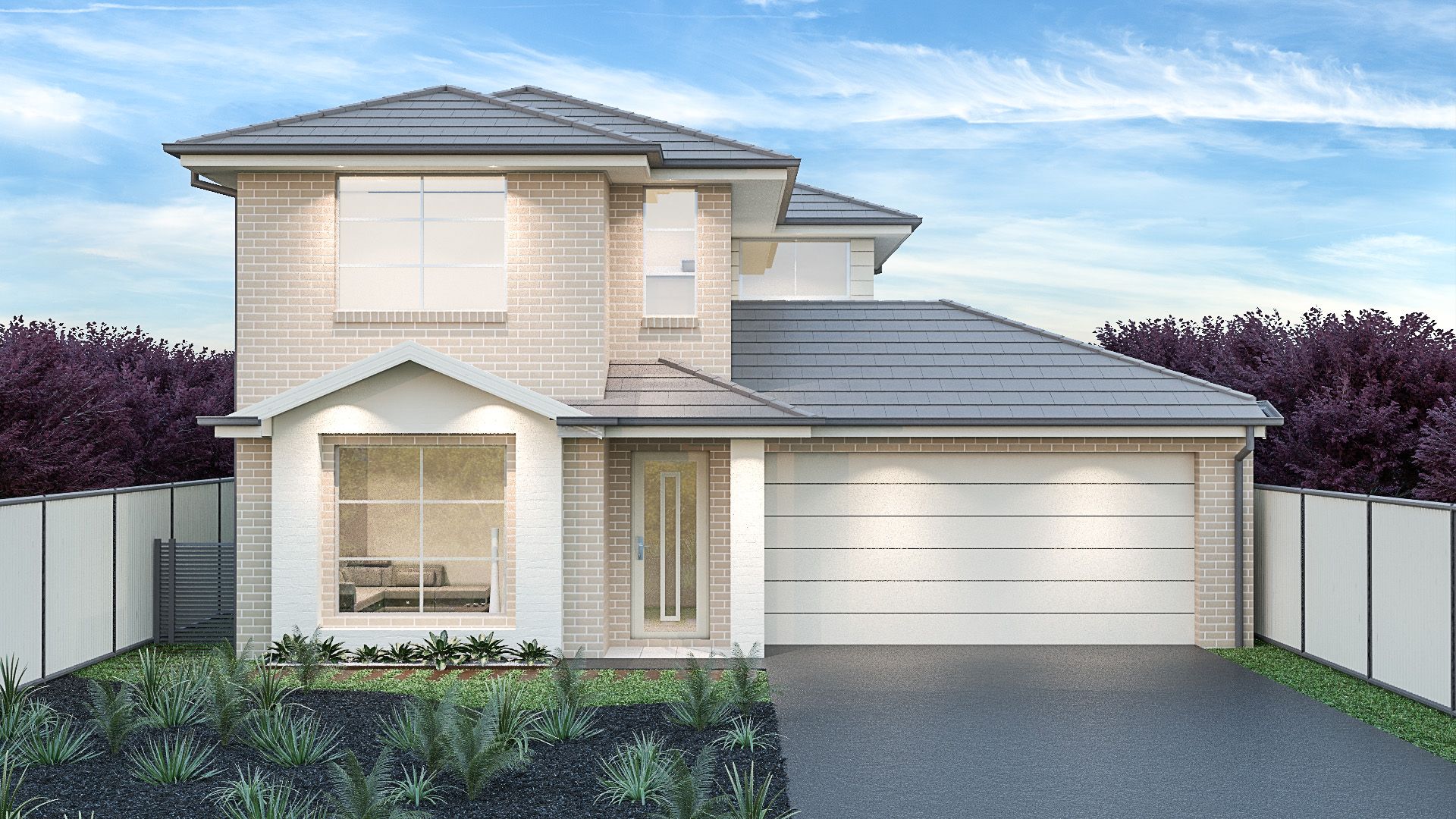
Syracuse
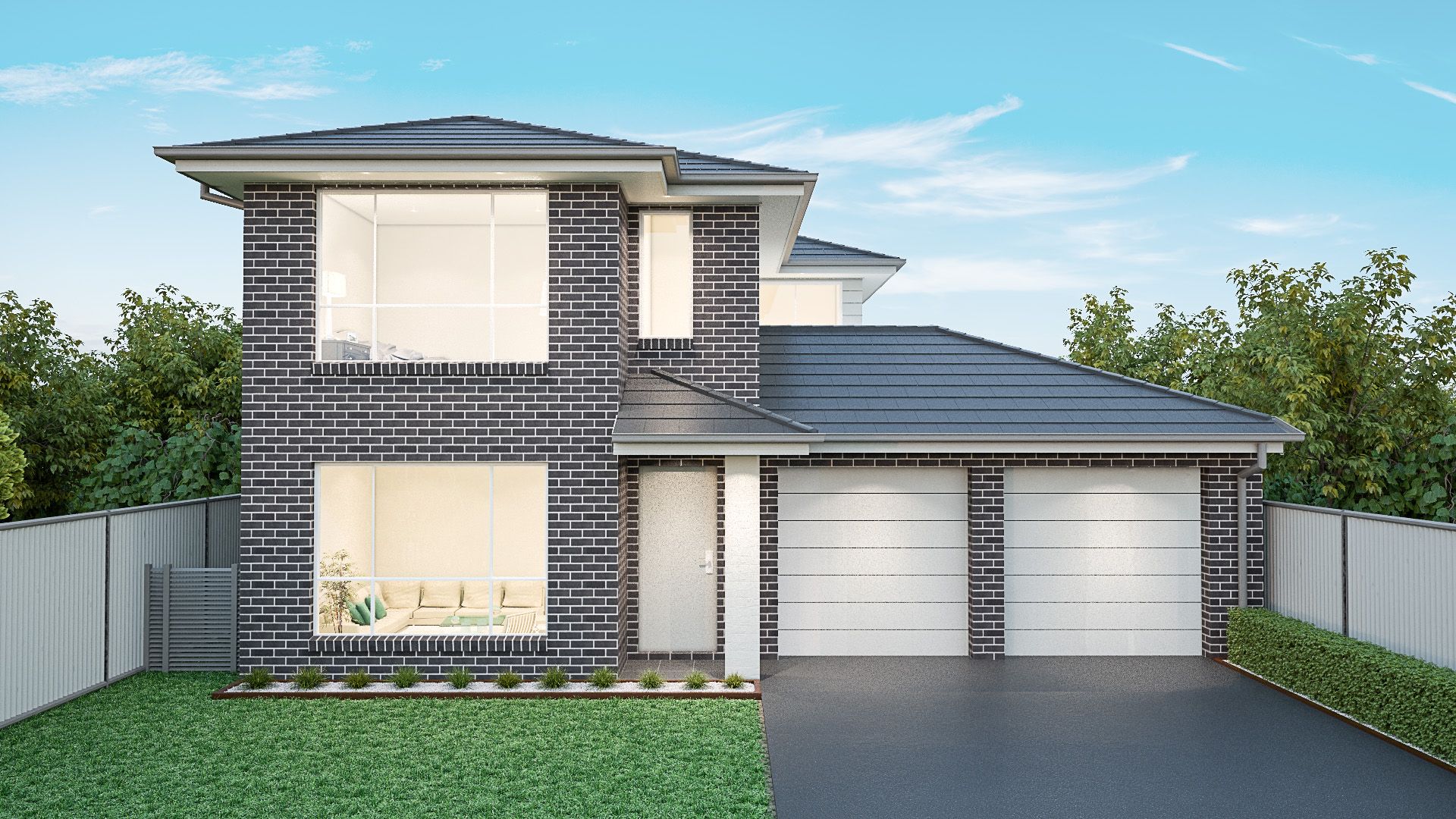
Traditional
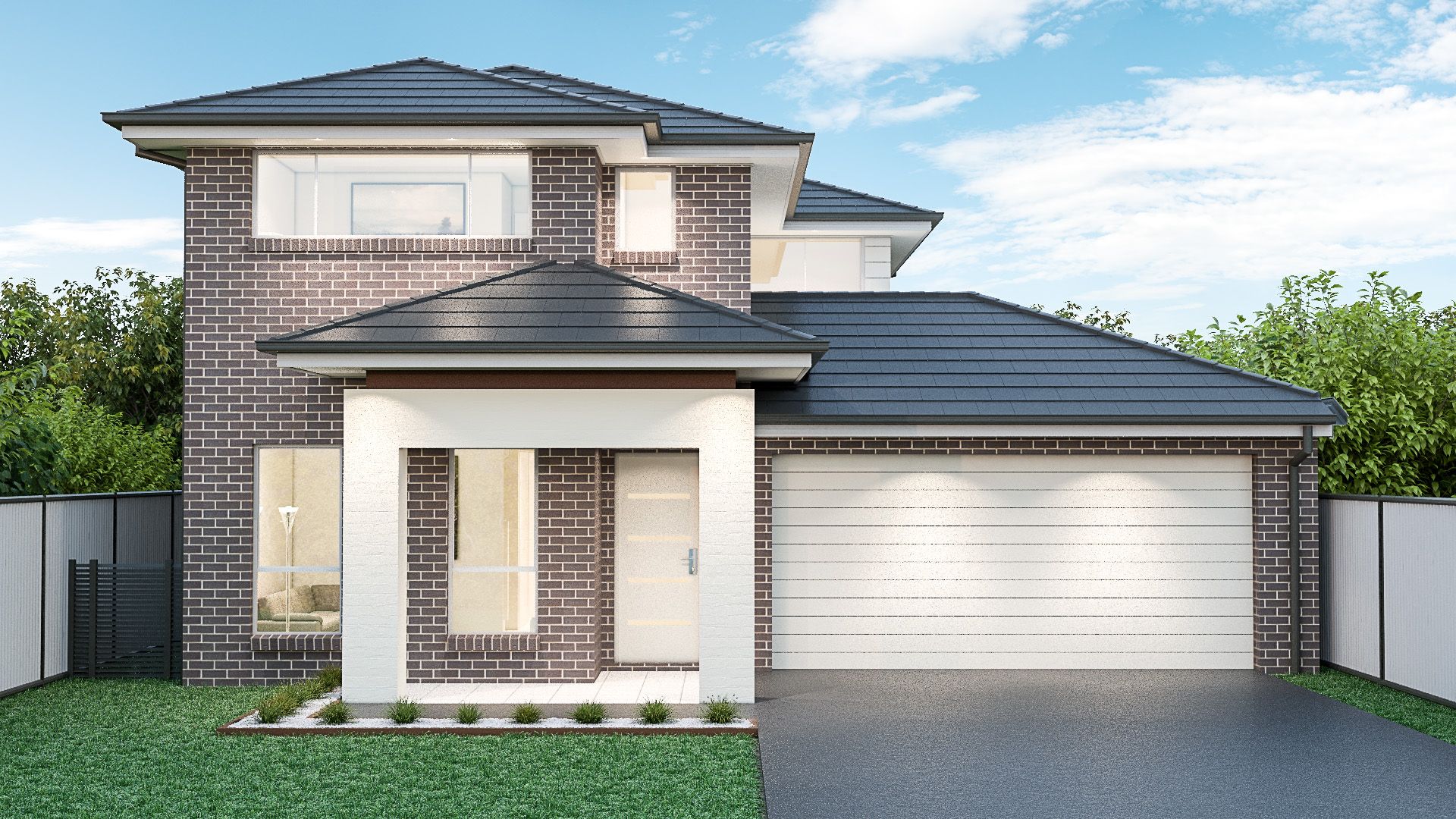
Tall Oak
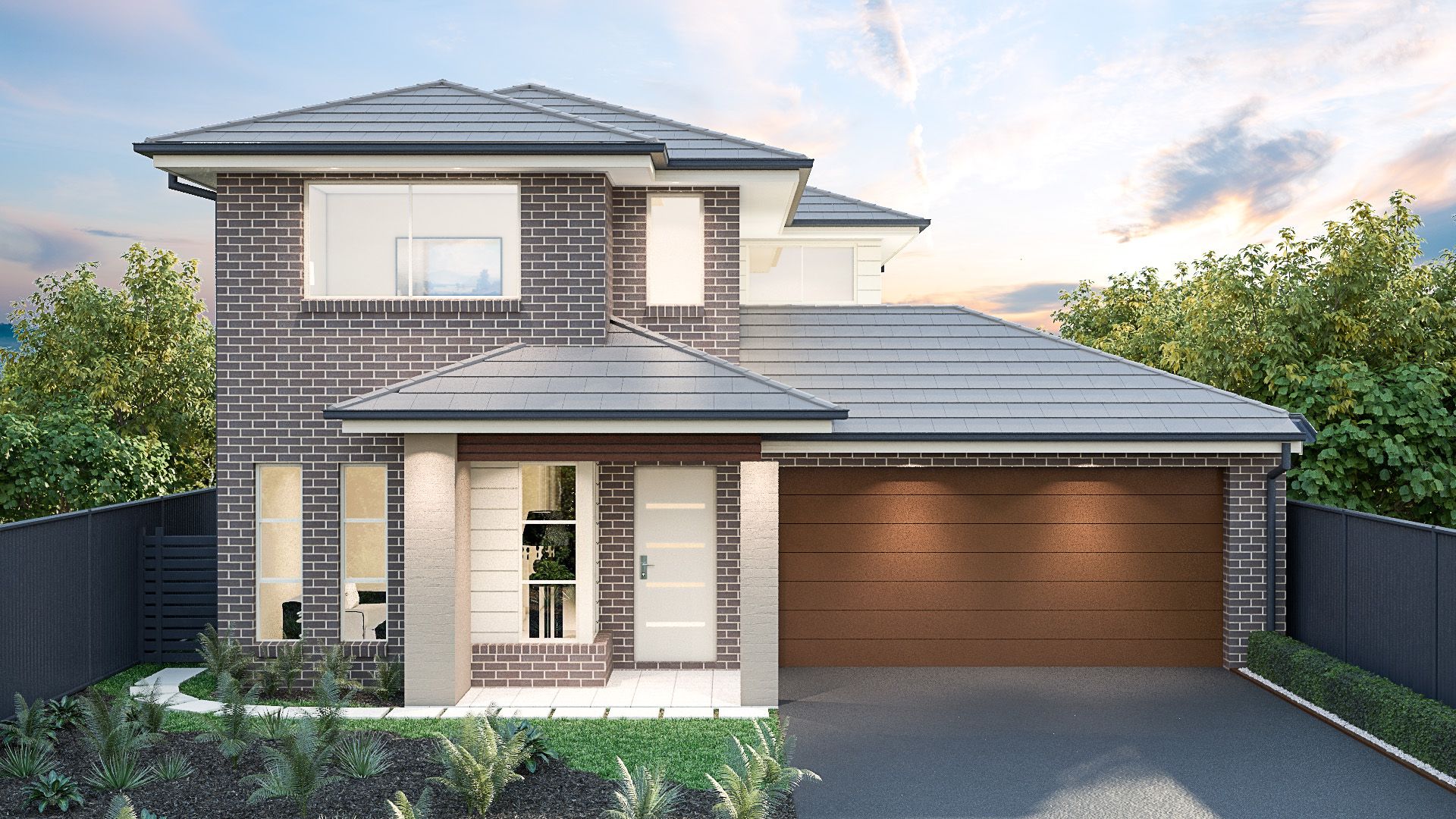
Ontario
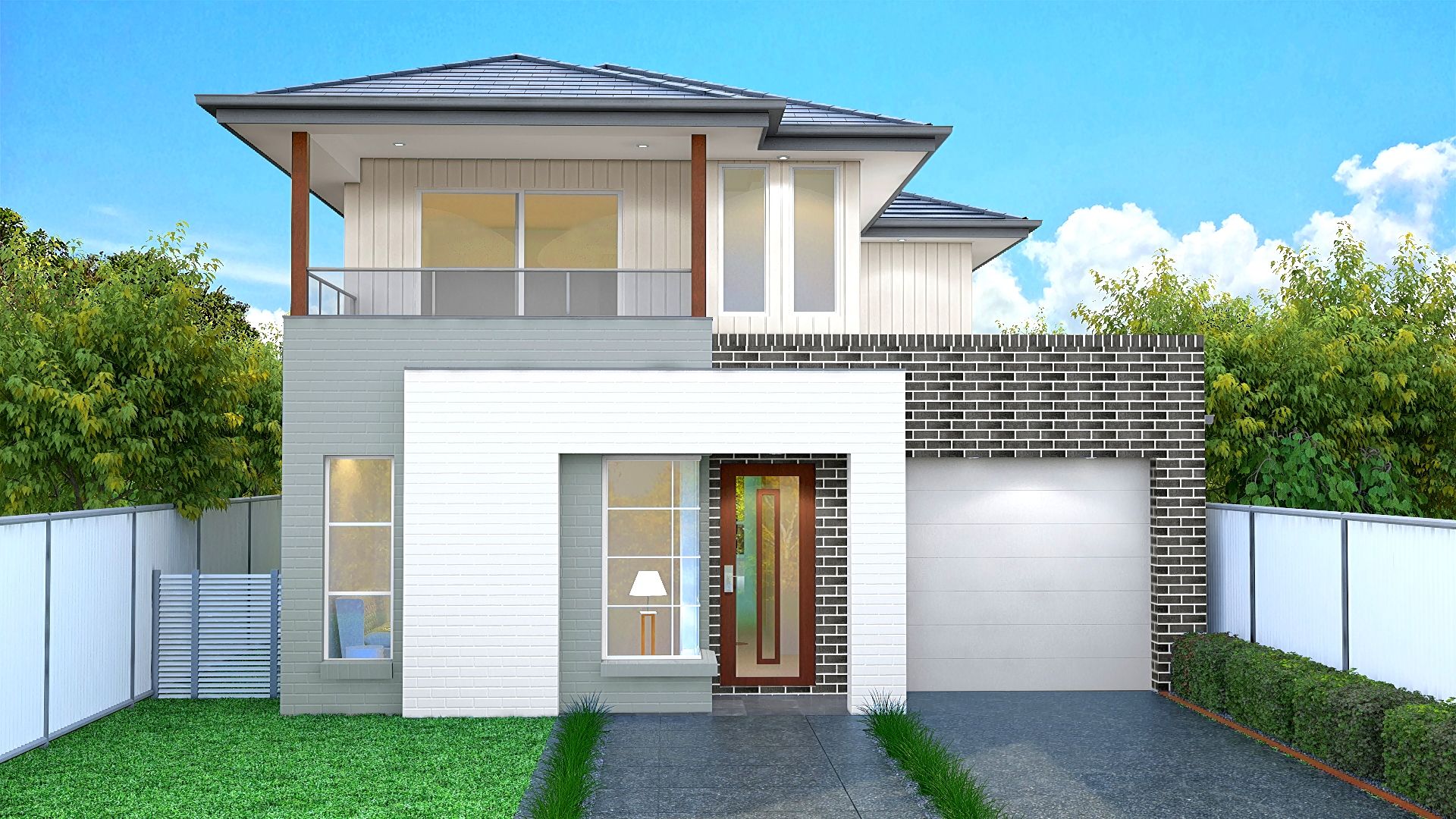
Lincoln
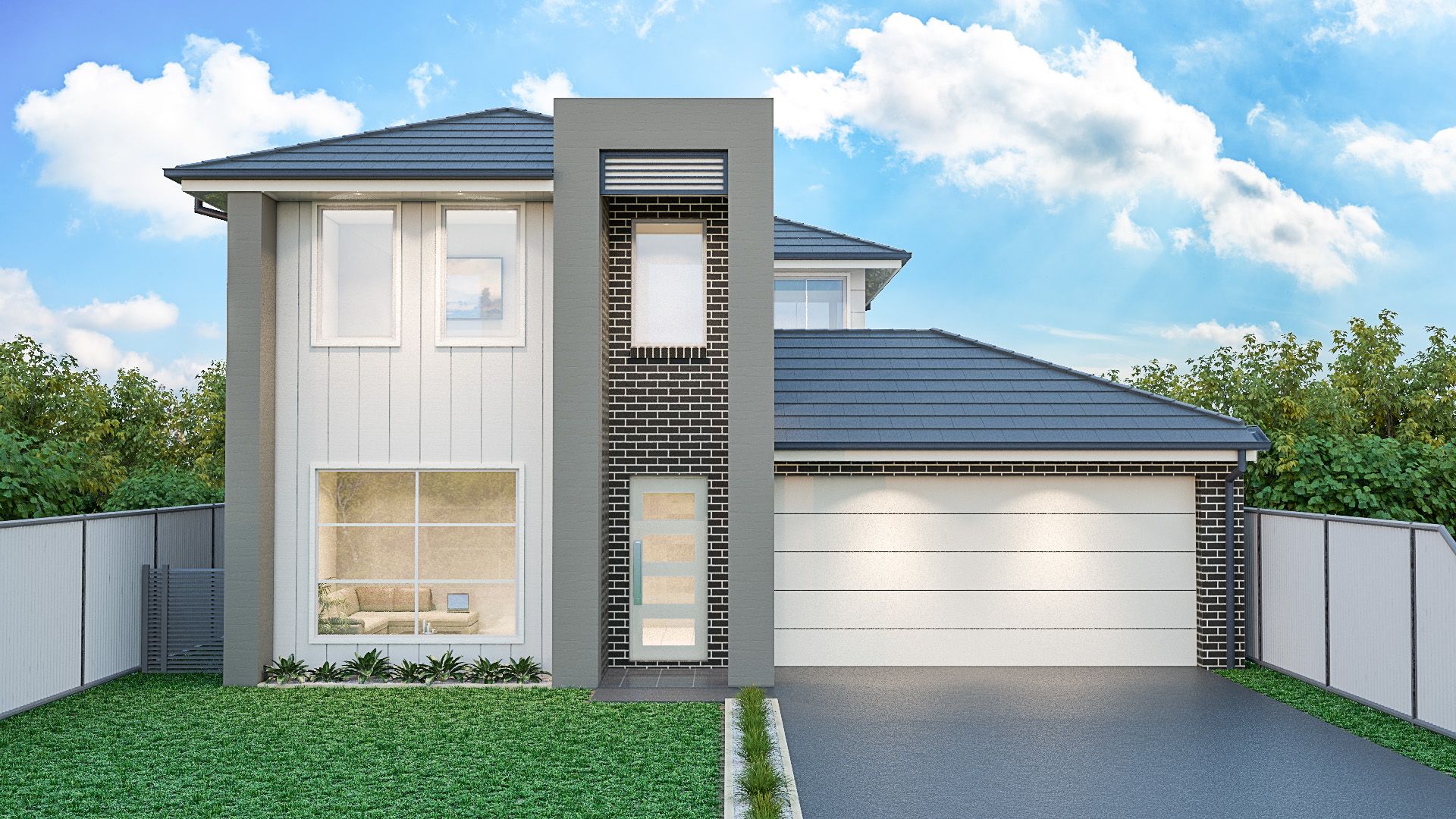
Montgomery
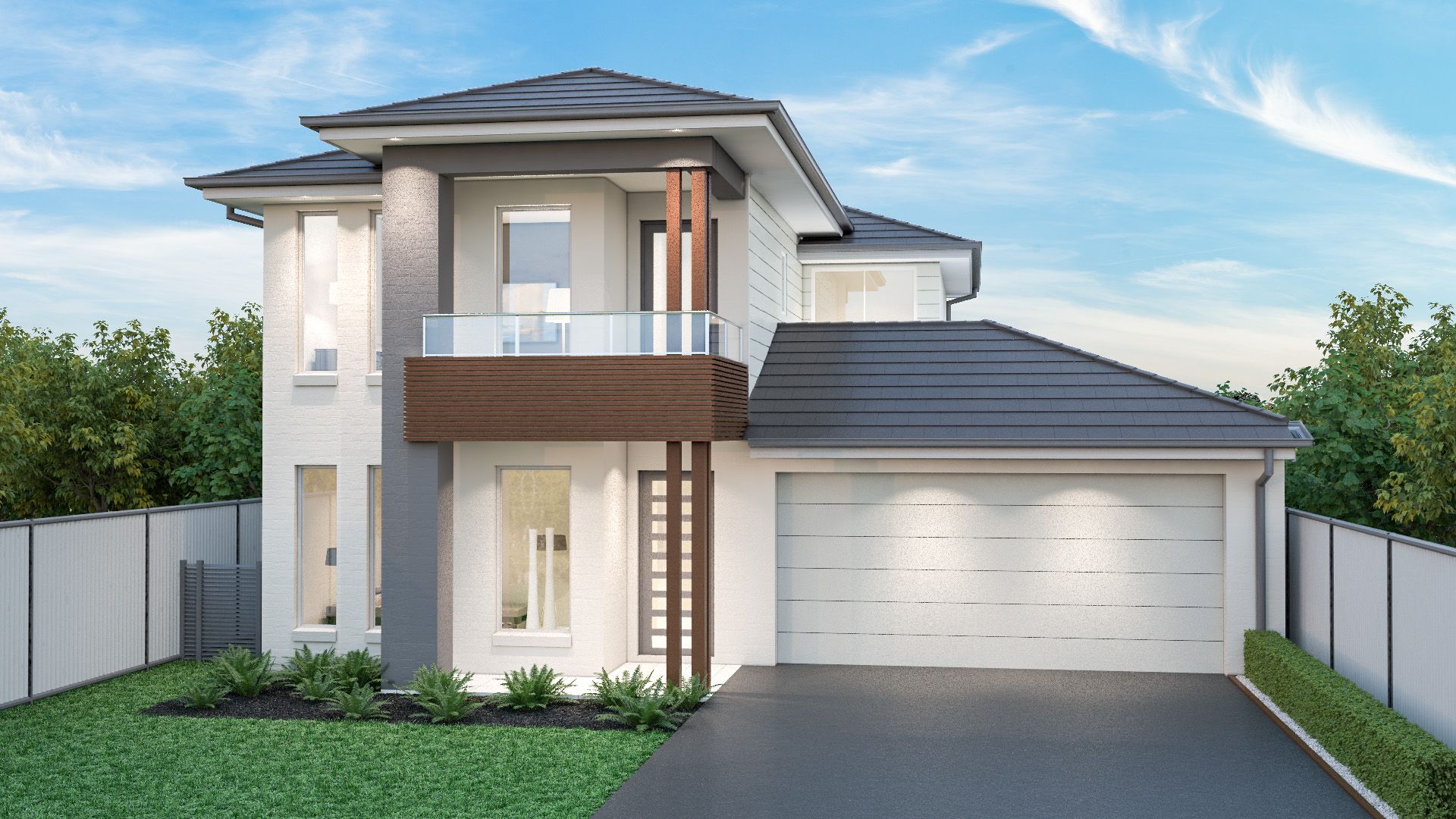
Clearview
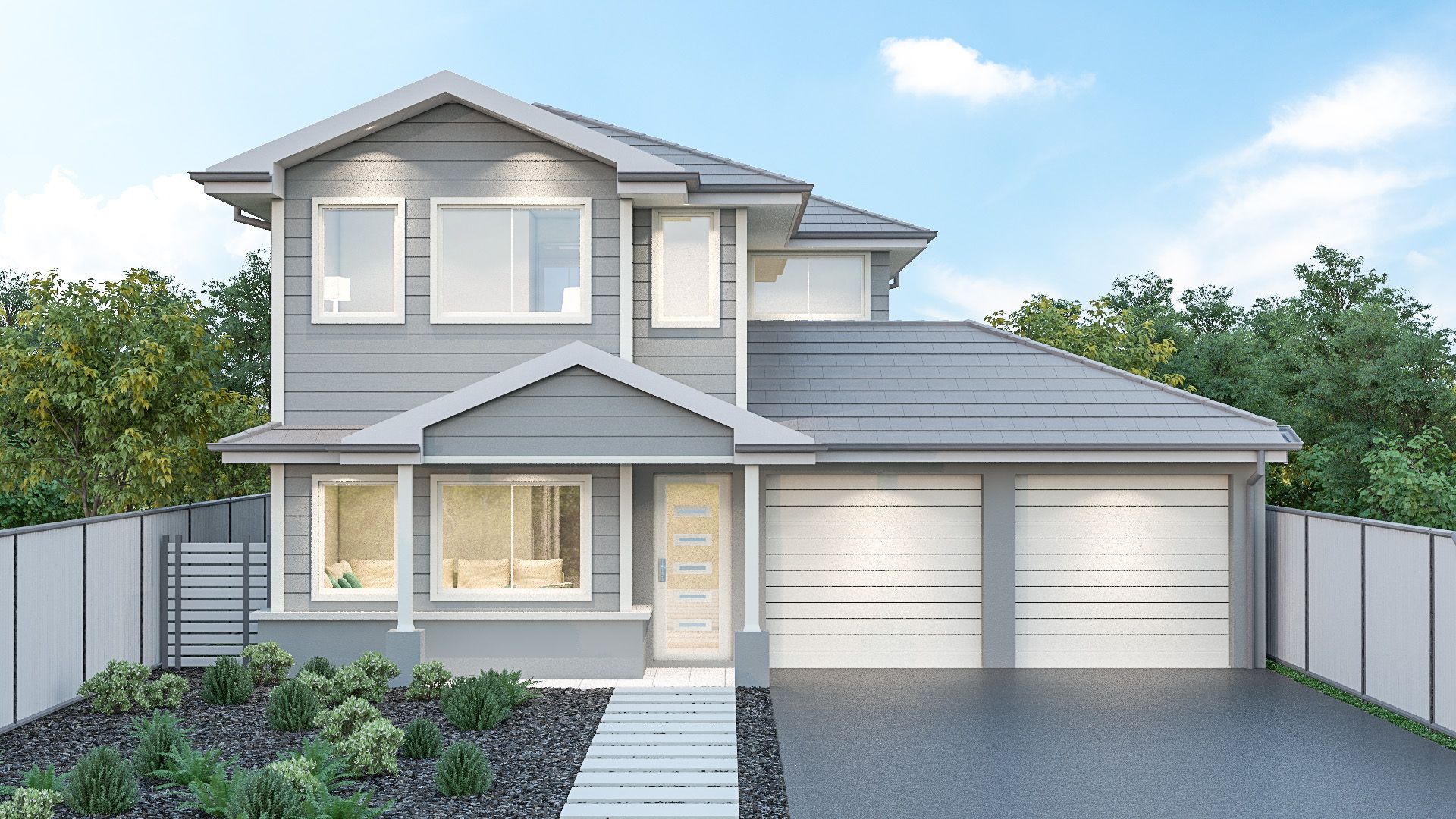
Bridgehampton

Westpoint

Syracuse

Traditional

Tall Oak

Ontario

Lincoln

Montgomery

Clearview

Bridgehampton
- Home
- Our Designs
- Double Storey
- Madison 29 Double Storey House Designs & Plans
Madison 29 Double Storey House Designs & Plans
-
 5
5 -
 3
3 -
 2
2 -
 12.5m
12.5m
Versatile and welcoming
From the front entrance, there’s a welcoming feeling as you enter the family living area. Large windows surround the open plan room and sliding doors invite you out to outdoor living. Clever three-way access between garage, laundry and kitchen make for easy access. Tucked away near the front is the study and guest bedroom. Upstairs opens to a central family living space and roomy bedrooms, two with walk in robes. You’ll love the airy feel of the master bedroom layout. Compact design for family lifestyle, Kurmond’s Madison.
Specifications
| Width | 10.91m |
| Depth | 17.63m |
| Ground | 113.40m2 |
| First Floor | 101.24m2 |
| Garage Space | 34.86m2 |
| Porch | 2.10m2 |
| Alfresco | 13.86m2 |
| Total | 269.44m2 |
Our Double Storey Designs
We would love you to join our Kurmond Family. Enter your details below to join our mailing list!
Join The Kurmond
Contact Kurmond Homes today!
We look forward to hearing from you…

