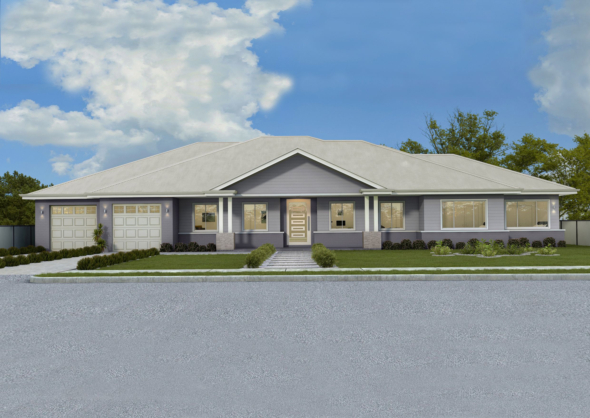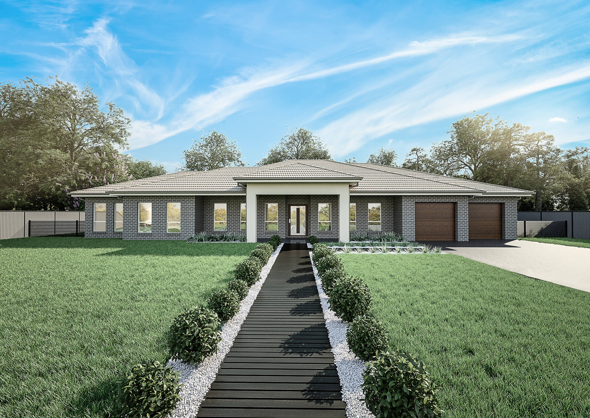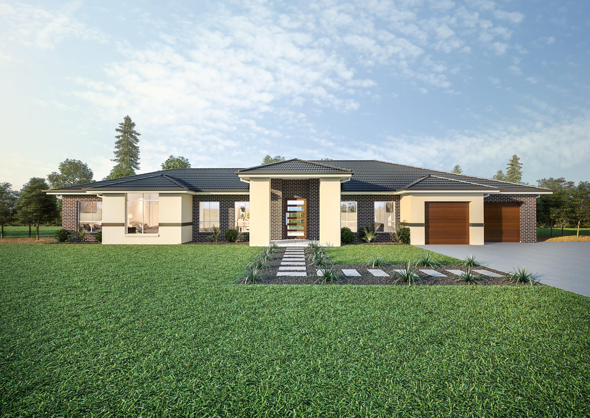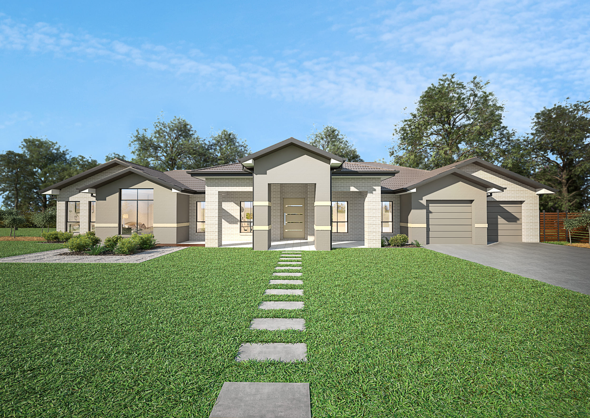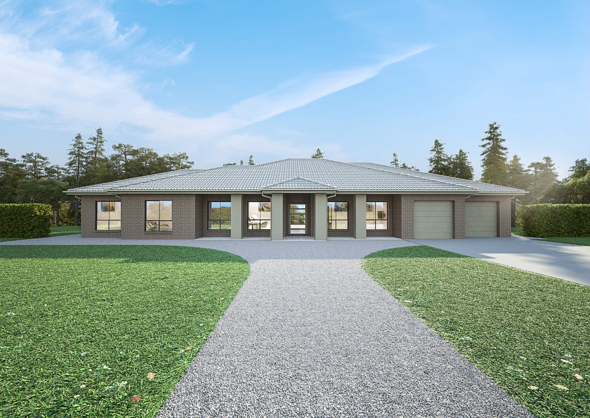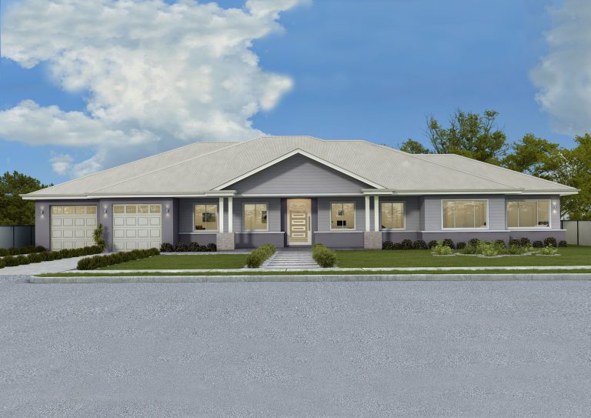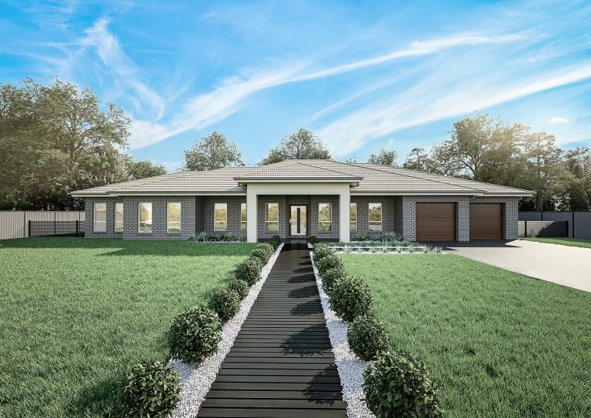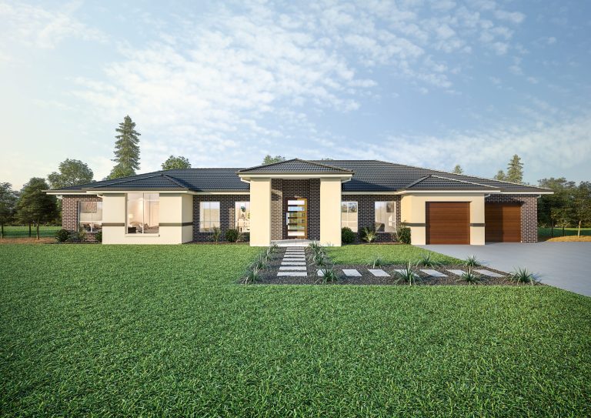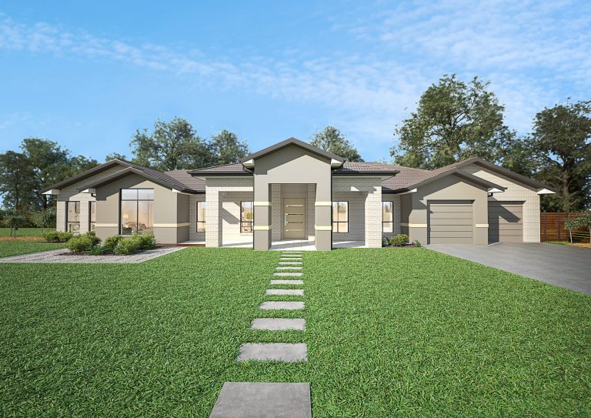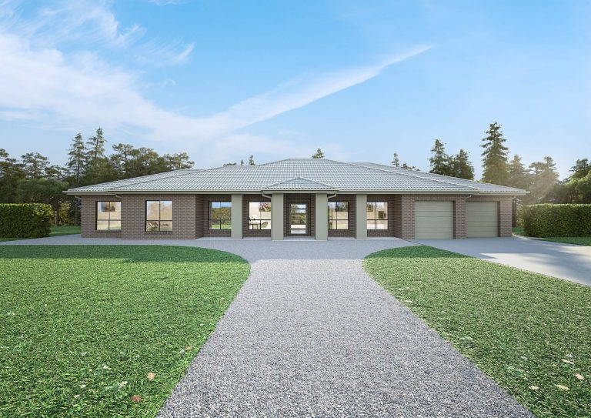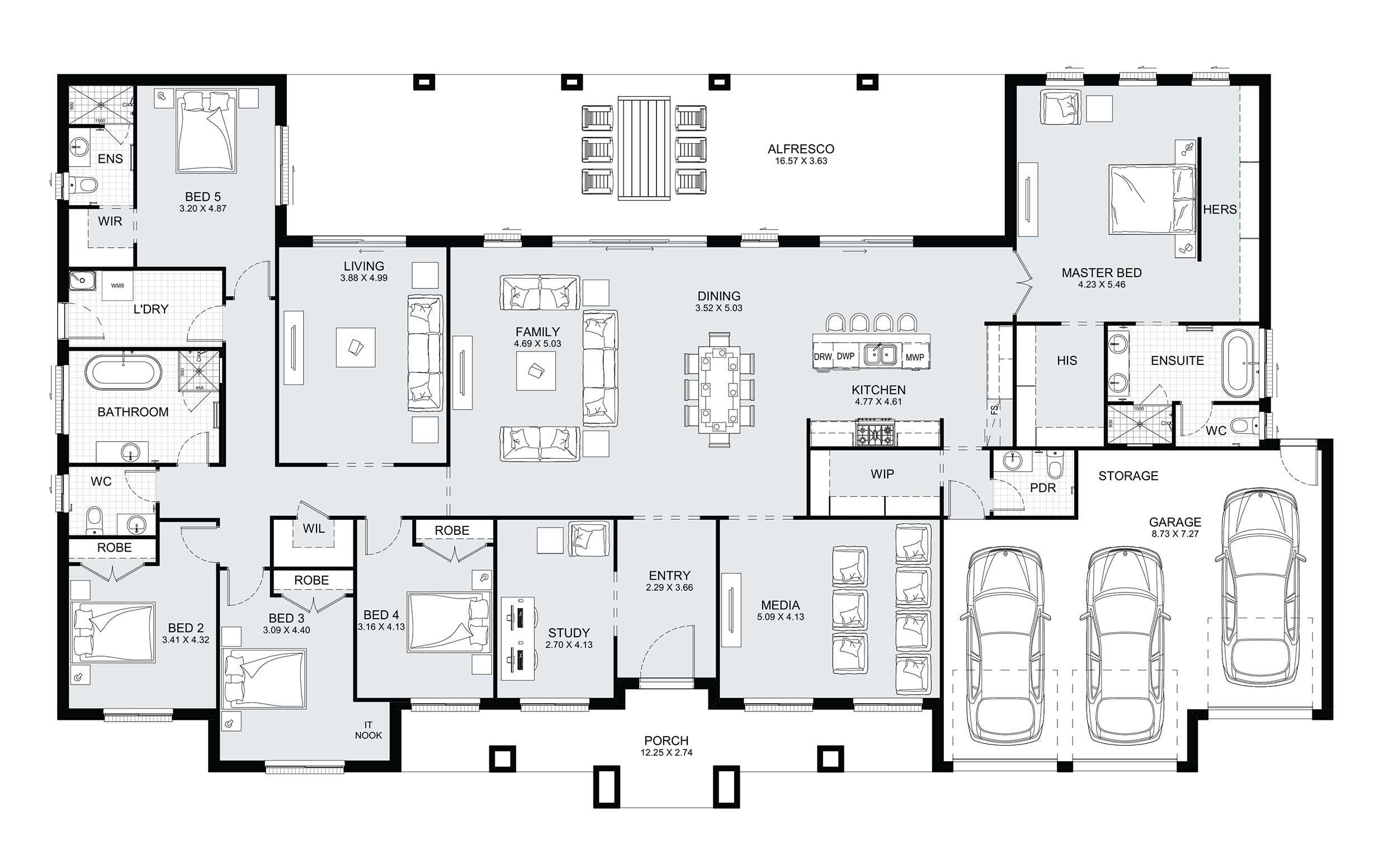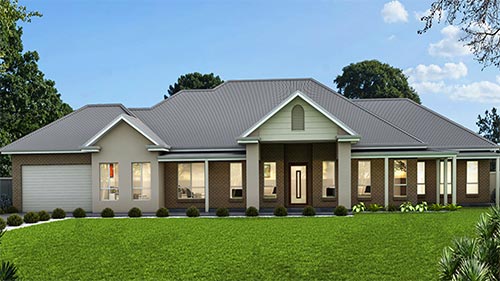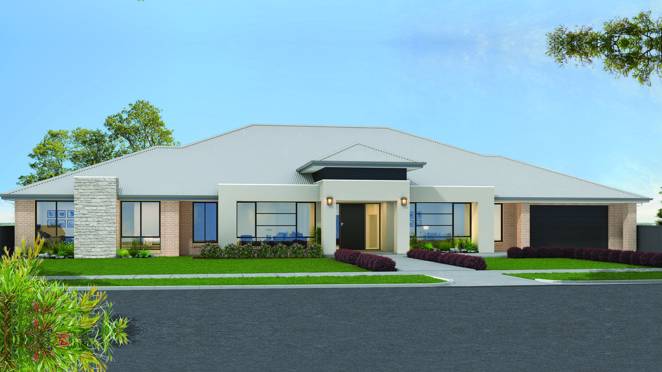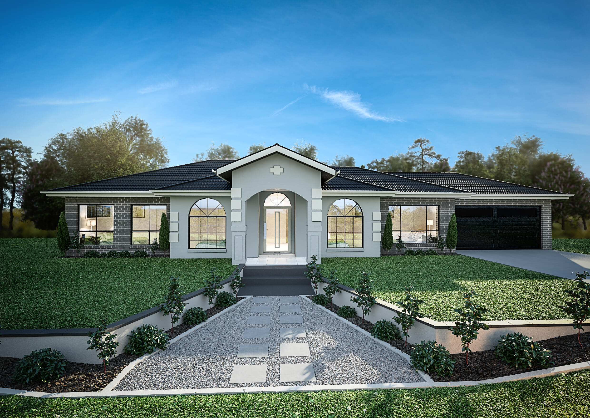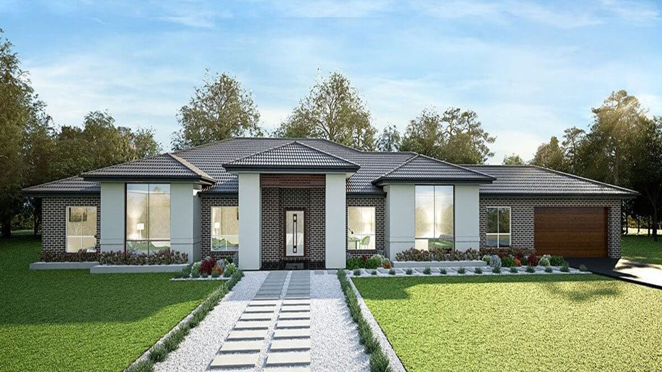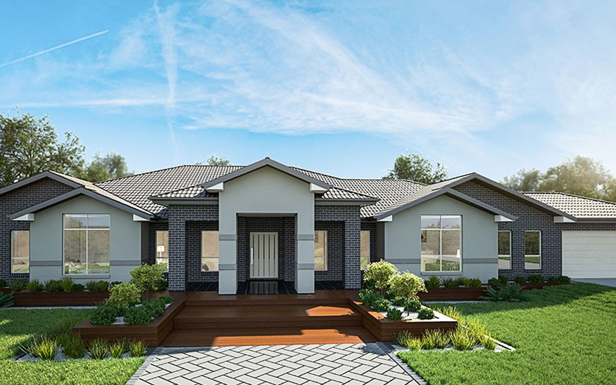Riverview 49 Acreage Floor Plan
-
 5
5 -
 3.5
3.5 -
 3
3 -

Imagine yourself on a few acres
Be impressed by the staggered, triple column front verandah and stunning entry. This large, sprawling country home encompassing the popular dual family living concept… kids at one end, parents at the other. The family coming together in the centrally positioned open plan meals and family zone. Note the practical U shape kitchen and pantry, so much bench space. Just imagine the party times in the huge alfresco entertaining area. The bedrooms are expansive and strategically positioned. When you need to relax there’s the generous rumpus area or theatre room or retreat to the study. And you will need three cars to fill the triple garage! Stylish and luxurious country homestead… Riverview by Kurmond.
Acreage homes Upgraded inclusions:
– Up to 80 lineal metres of Temporary construction fence.
– Services up to 16m from the building.
– 2 x gas instantaneous hot water units.
– Skylight to selected Mirage designs where nominated.
Specifications
| Width | 29.39m |
| Depth | 16.90m |
| Ground | 313.43m2 |
| Garage Space | 58.65m2 |
| Porch | 21.33m2 |
| Alfresco | 61.66m2 |
| Total | 455.06m2 |
| Squares | 49sq |

