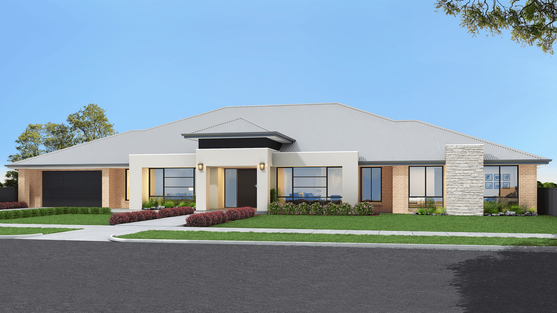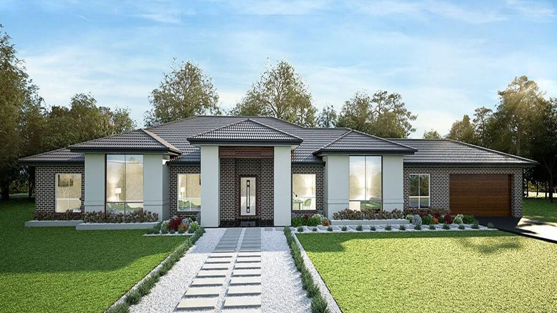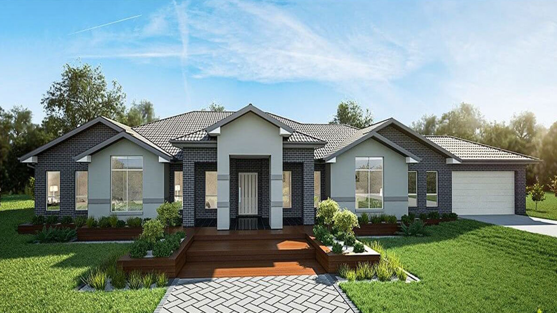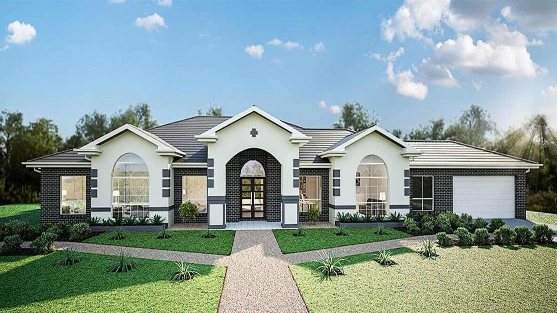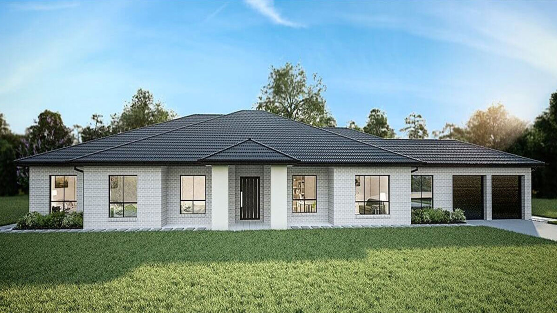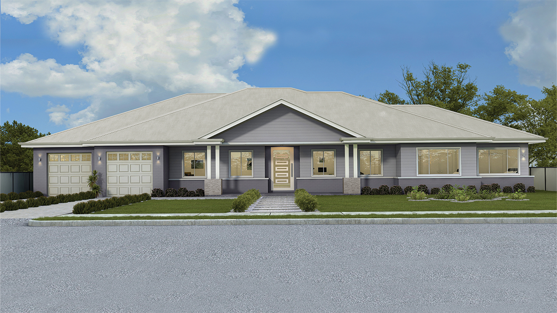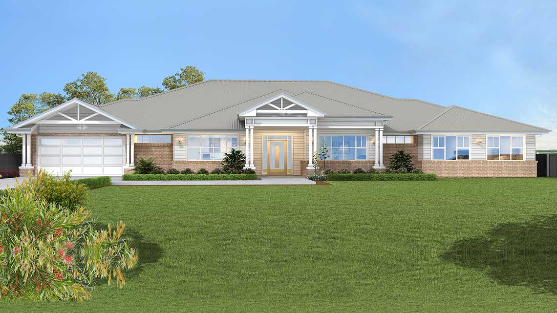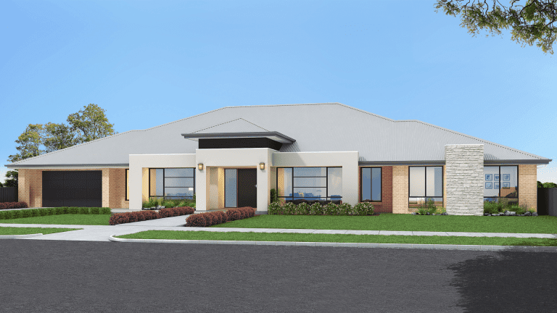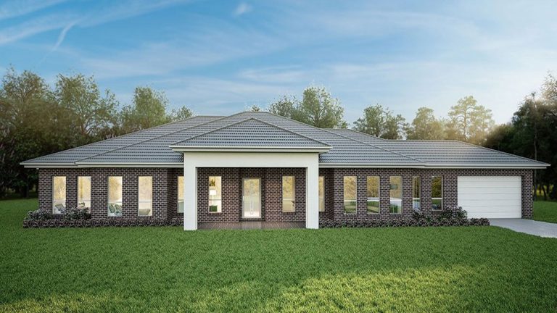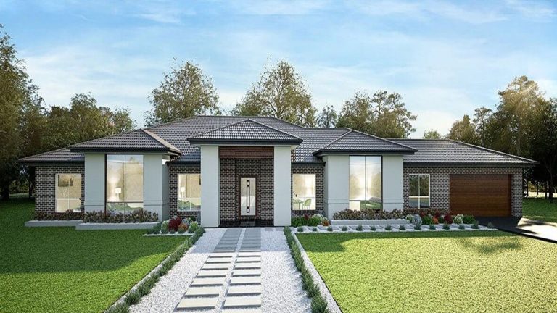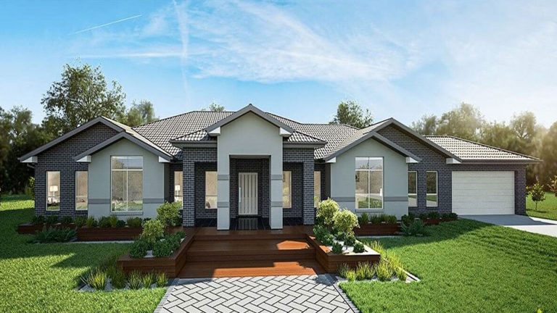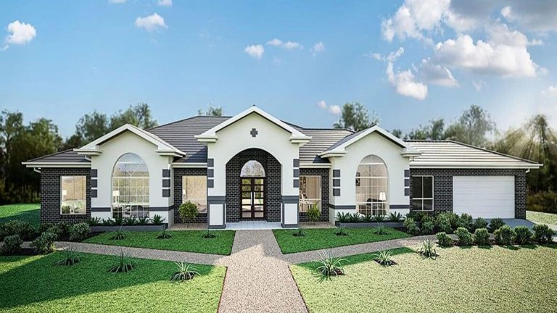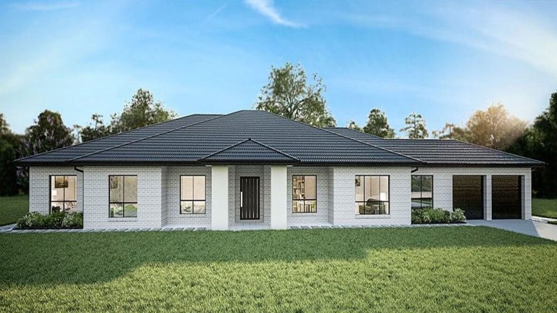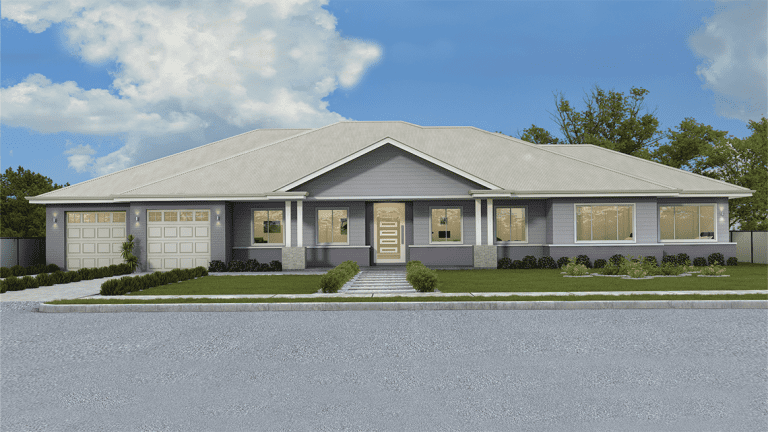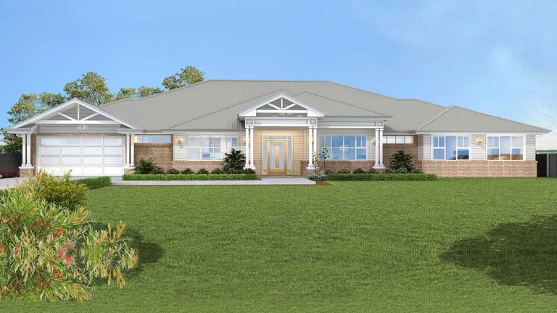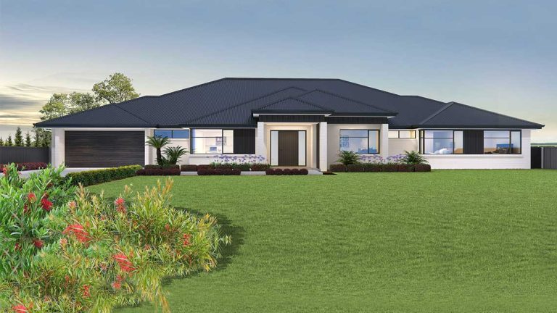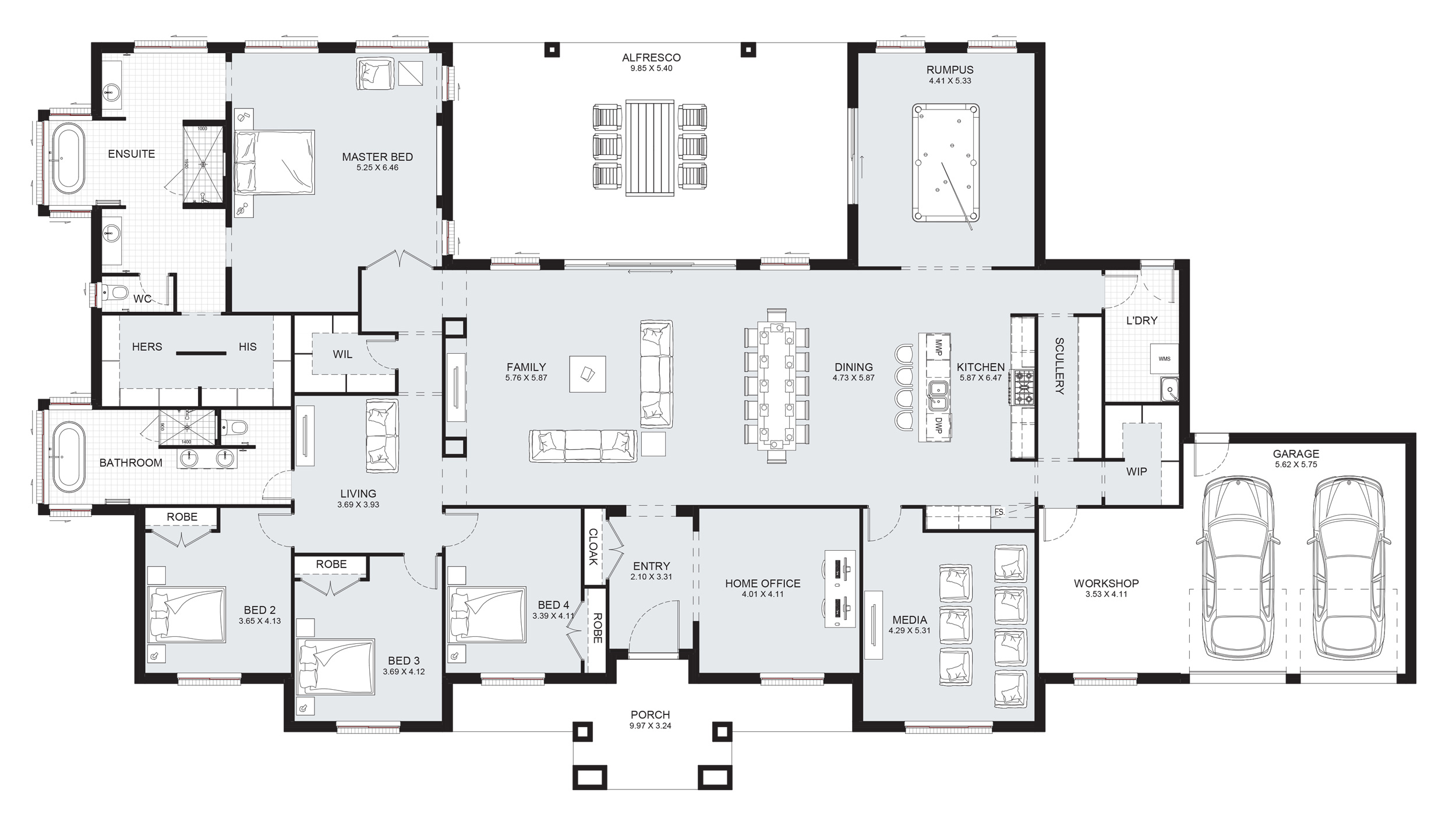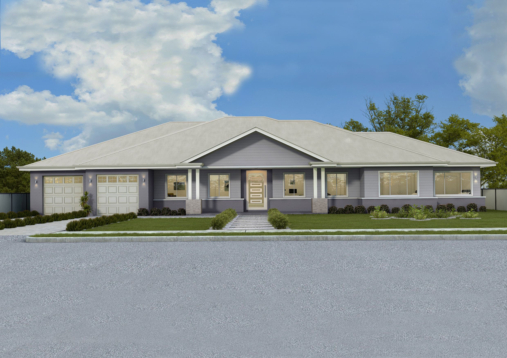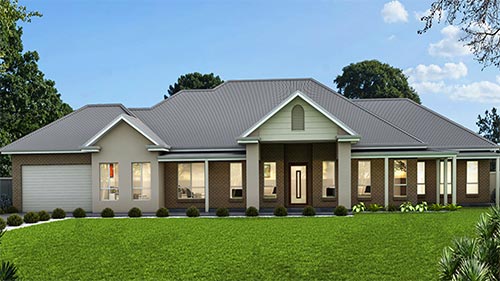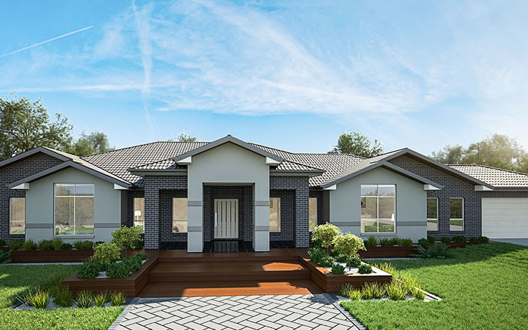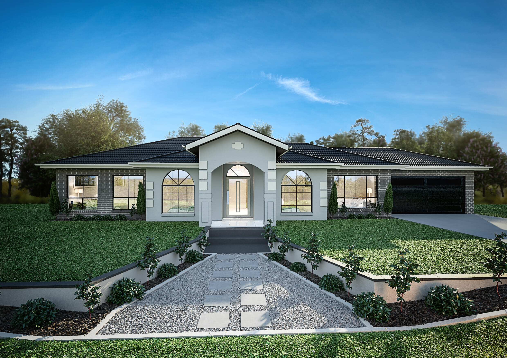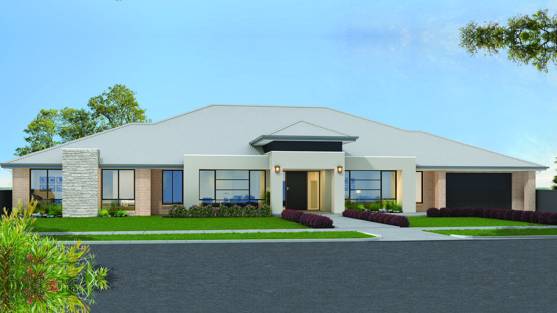Mirage 52
-
 4
4 -
 2
2 -
 2
2 -

The essence of opulent luxury living
From the columned foyer this magnificent home presents luxury, style and an abundance of space on a grand scale. This spectacular country residence is structured around the family living area. When you enter the stunning master bedroom suite imagine yourself in a resort-style penthouse with its sumptuous ensuite and massive walk in robe. An ideal zone for the kid’s bedrooms adjoins a special activity room and huge bathroom. Other luxuries in this grand design home are the home theatre, rumpus, indoor/outdoor entertaining area and a guest haven for visitors. Even the garage has it good, cars, boats, there’s room for four. Mirage 62 is the flagship of the Kurmond range.
Acreage homes Upgraded inclusions:
– Up to 80 lineal metres of Temporary construction fence.
– Services up to 16m from the building.
– 2 x gas instantaneous hot water units.
– Skylight to selected Mirage designs where nominated.
Specifications
| Width | 34.31m |
| Depth | 18.59m |
| Ground | 359.36m2 |
| Garage Space | 51.79m2 |
| Porch | 18.74m2 |
| Alfresco | 53.19m2 |
| Total | 483.08m2 |
| Squares | 52sq |

