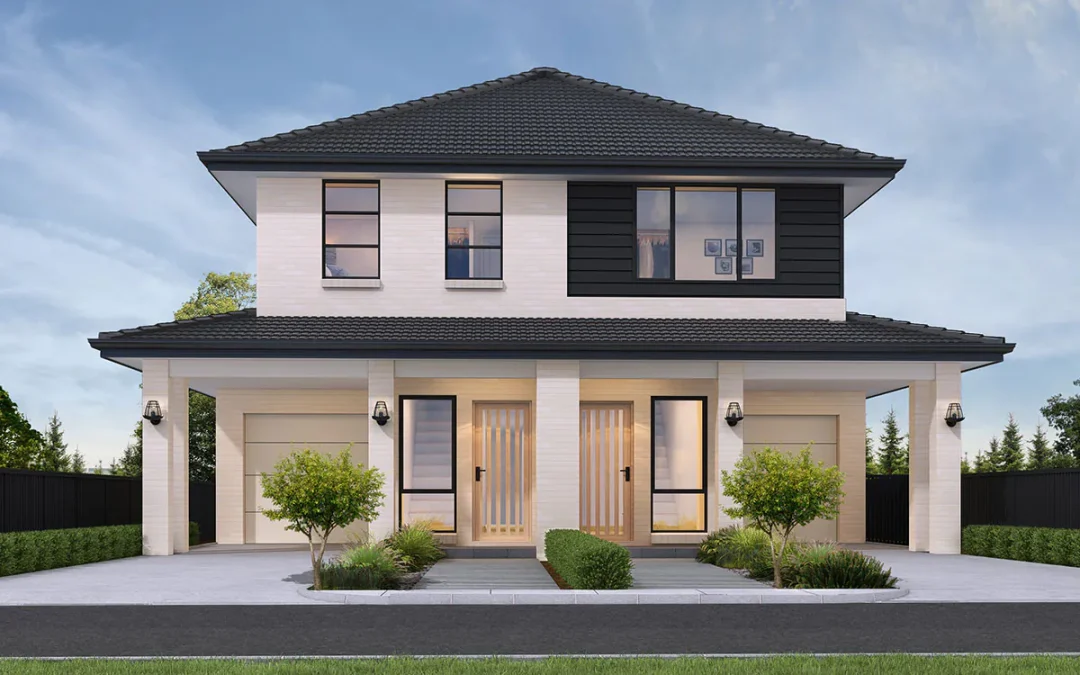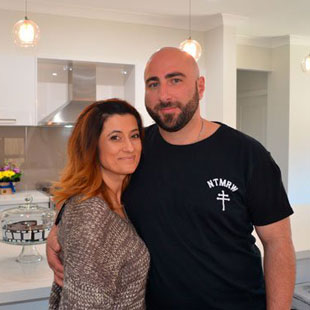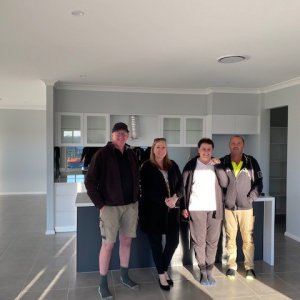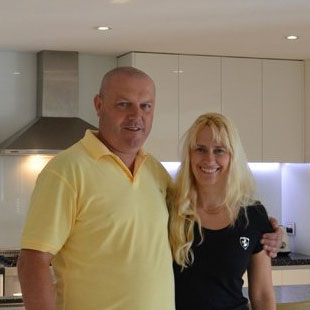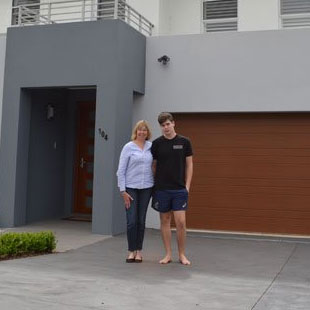Whether your goals are for family, income or future resale, knowing your goals upfront will shape every design choice you make.
So, Why Build a Duplex?
Before you discuss floor plans and council approvals, consider the bigger picture: Why are you building a duplex in the first place?
– Are you picturing Sunday barbecues with the in-laws next door (but not too close)?
– Chasing long-term rental income?
– Or are you planning a high-yield resale down the line?
No judgement! Just remember: getting clear on your vision can save you a lot of stress, time and dollars later on. The right design always starts with the right reason.
Why Duplex Design Matters
A well-designed duplex doesn’t just look good but it performs better in terms of liveability, privacy, natural light and future value. Poor design choices can result in noise issues, awkward layouts, and wasted space. A smart design can offer the feel of a standalone home, even within a dual-occupancy build.
When planning your duplex, the design phase is where the success of the entire build begins. It influences council approval, construction costs, resale appeal and tenant satisfaction. Whether you’re building for extended family, rental income or resale, good design makes all the difference.
Key Considerations When Designing a Duplex
1. Understanding Your Goals
Start by being clear on what you want from your duplex. Are you looking for long-term rental income? A home for yourself and a family member? Or is it a resale strategy? Your goals will shape the design and layout of each unit.
2. Lot Size and Shape
Your land will define much of what’s possible. Narrow blocks, sloped sites or irregular shapes can limit design options. That’s why a site-specific design is crucial. Kurmond Homes offers tailored duplex designs to suit your block and maximise space.
3. Council Regulations and Compliance
In NSW, recent changes to the Low-Rise Housing Diversity Code mean many more blocks now qualify for duplex builds. Kurmond Homes has already updated all its duplex designs to meet these new planning rules, helping clients fast-track their approvals. Make sure your design complies from the start to avoid delays or redesign costs.
4. Liveability and Privacy
Consider how each home will feel to live in. Are the entrances private? Are outdoor spaces separated? Will bedrooms share a wall? Good duplex designs use features like mirrored layouts, acoustic insulation and clever room placement to boost privacy and comfort.
5. Natural Light and Ventilation
Designing with the sun in mind can reduce energy bills and make the space more inviting. Position living areas to the north when possible and ensure windows allow for cross-ventilation. This makes a big difference to day-to-day comfort.
6. Storage and Practical Features
People don’t just want style – they want storage. Think about linen cupboards, wardrobes, and kitchen space. Also, plan for essentials like off street parking, separate utilities and easy access.
Benefits of Building a Duplex with Kurmond Homes
Choosing Kurmond means more than just getting a builder; it means having a design and construction partner that understands your vision. Here’s what sets us apart:
- Tailored Designs: Choose from a wide range of duplex floor plans or customise your own to suit your land and goals.
- Premium Inclusions: Our Everyday Diamond Inclusions come at no extra cost and offer up to $46,000 in luxury features.
- Compliance Ready: All our duplex designs meet NSW’s latest housing code, making approval smoother and faster.
- Proven Quality: We back our builds with third-party inspections and a six-year structural guarantee.
- Local Expertise: As a family-run builder based in Sydney, we understand the unique needs of NSW homeowners and investors.
Top Kurmond Duplex Designs That Inspire
Kurmond’s latest duplex range blends compliance with creativity. All designs now meet the updated NSW Low-Rise Housing Diversity Code, giving you peace of mind along with great design. Whether you’re planning for family, investment, or both, these options stand out for their smart layouts and street appeal:
Arcadian 44

Perfect for 15m+ frontages, the Arcadian 44 delivers three spacious bedrooms per home, open-plan living areas, and private outdoor zones. It’s a great choice for families, investors, or anyone looking to maximise their land with a balanced, functional layout.
Castlereagh 46

Designed for modern family living, the Castlereagh 46 includes eight bedrooms across both homes and a stylish double-storey layout. With separate entries, open living zones and seamless alfresco connections, it’s ideal for dual occupancy with privacy.
Victoria
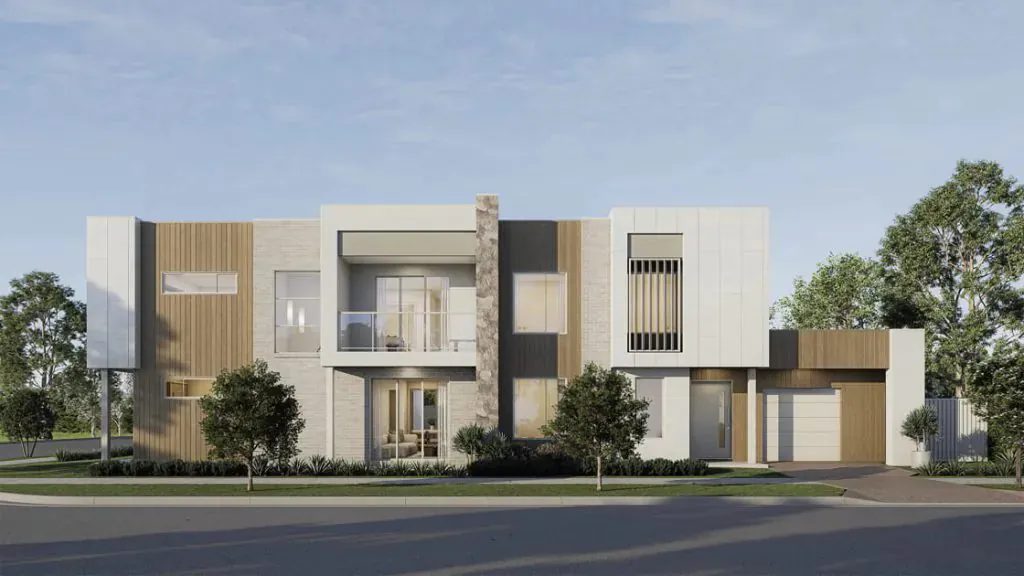
Built for corner lots, the Victoria stands out with dual street presence and nine bedrooms split between both dwellings. Its clever zoning makes it flexible for extended families or those seeking strong rental returns from each unit.
Browse all Kurmond Duplex Designs
Common Design Mistakes to Avoid
Avoiding pitfalls early can save major headaches later on. Here’s what to watch out for:
- Rushing the planning phase: Skipping site analysis or not adapting the design to your block can cause issues during construction.
- Neglecting privacy: Sharing living spaces or bedrooms along common walls without soundproofing leads to long-term tenant complaints.
- Overcomplicating the layout: Simple, practical designs tend to perform better in the long run. Keep flow, access and everyday use in mind.
- Forgetting about resale: Even if you’re building for yourself, always think of future value and market appeal.
Ready to Design Your Duplex?
Designing your dream duplex starts with the right advice and the right partner. At Kurmond Homes, we guide you from concept to completion, ensuring your duplex is beautiful, smart, compliant and future-proof.

