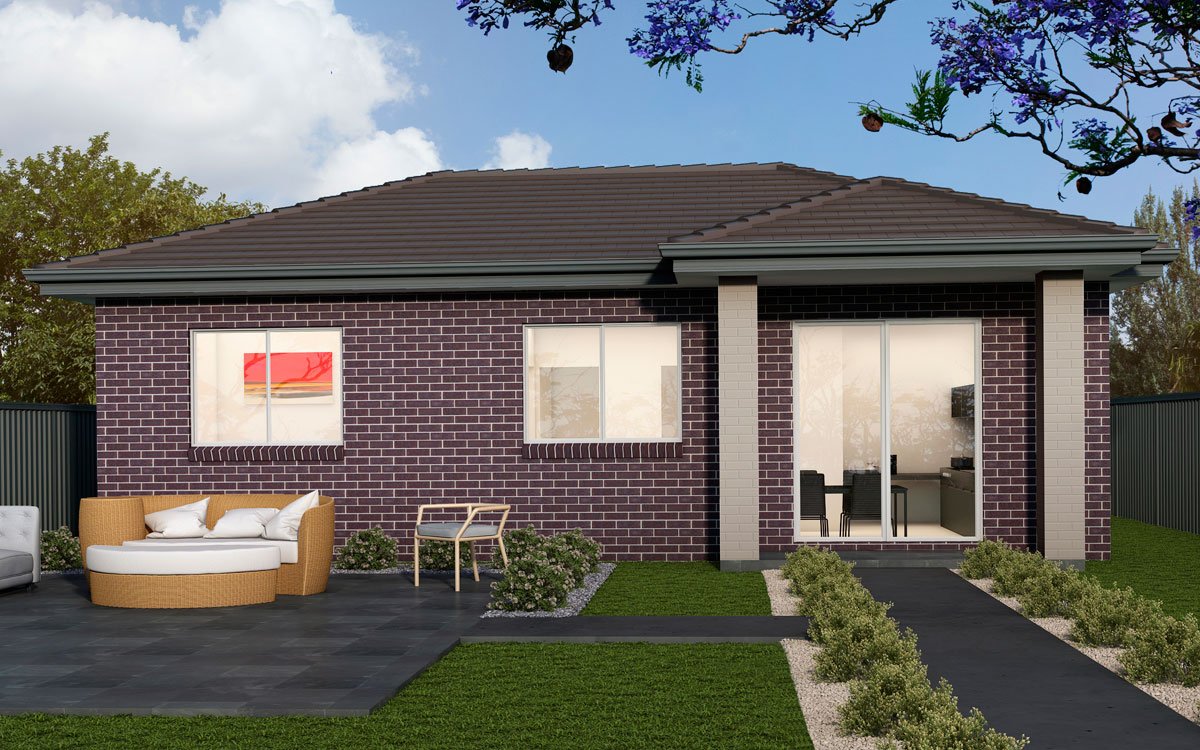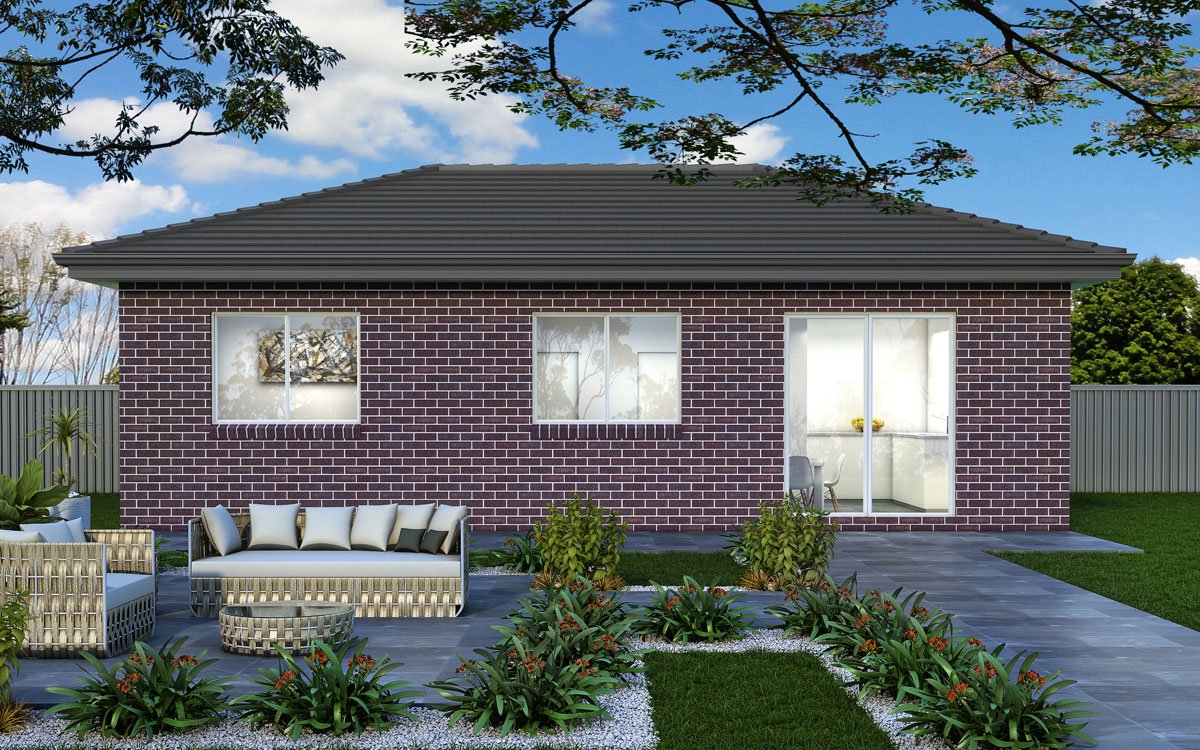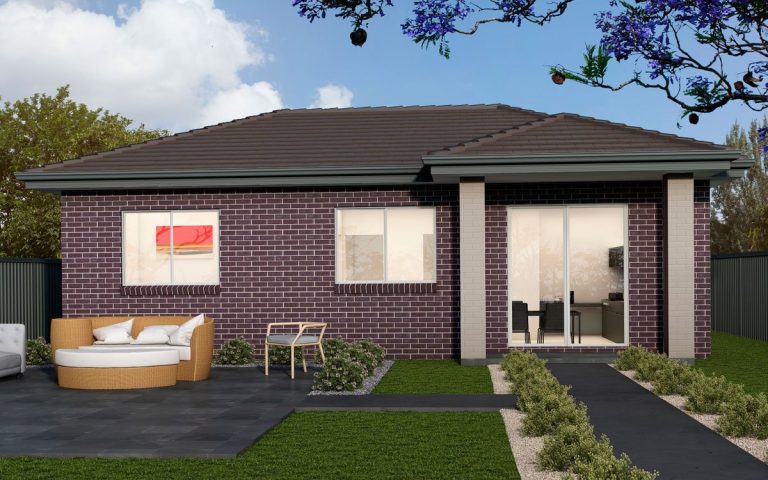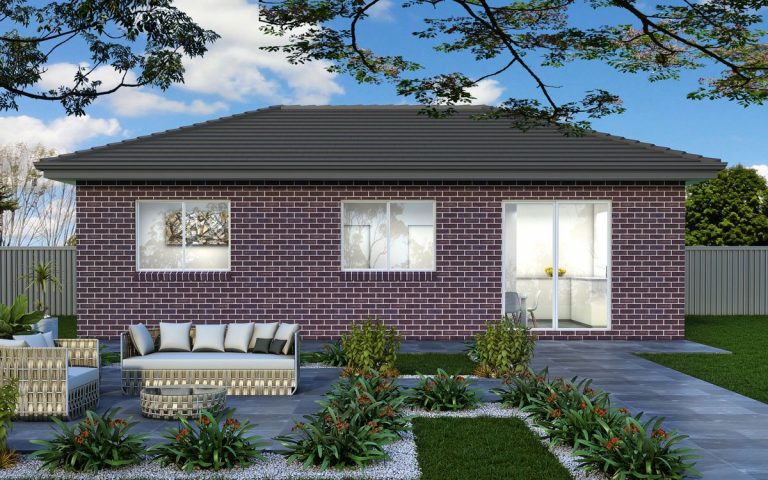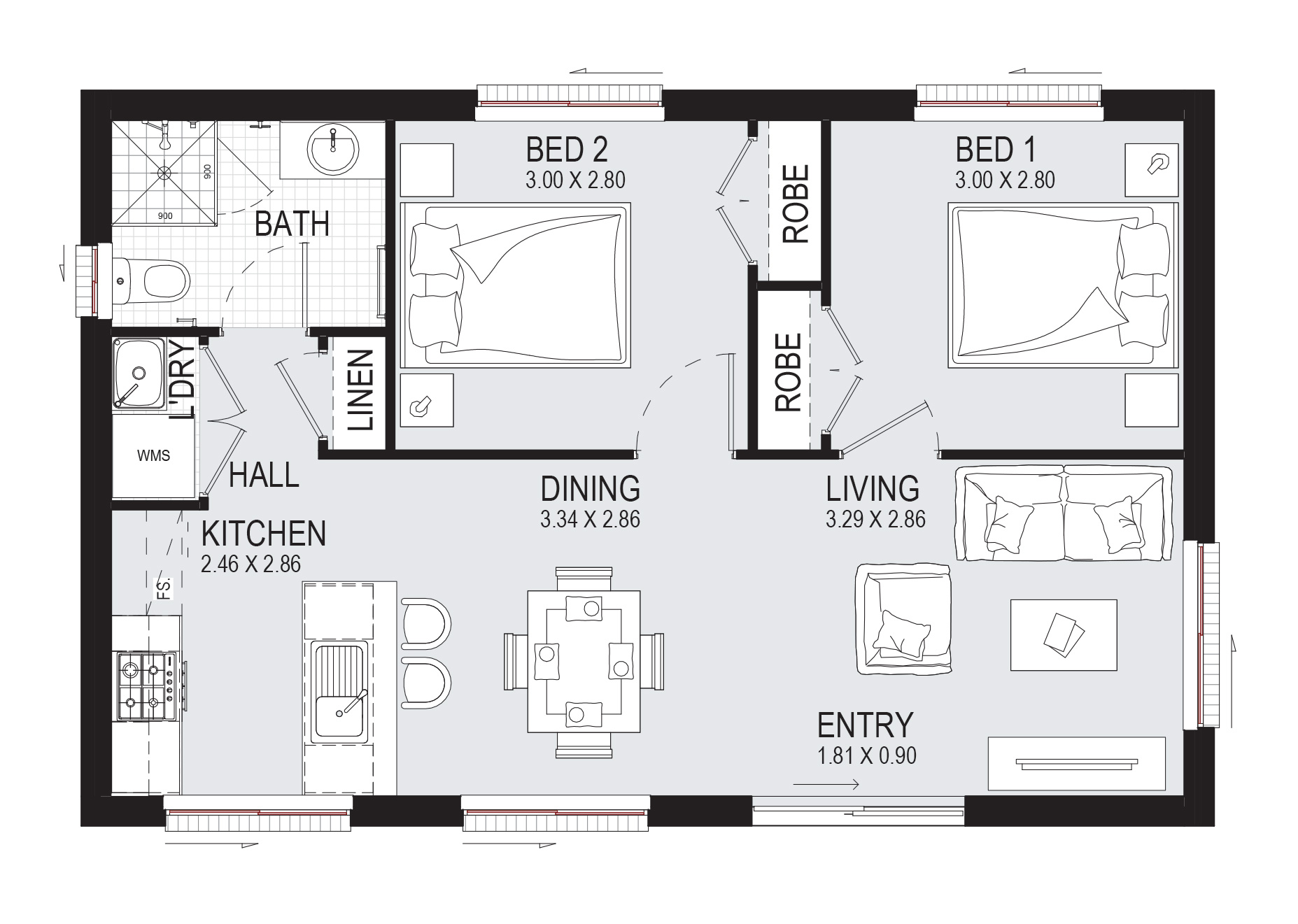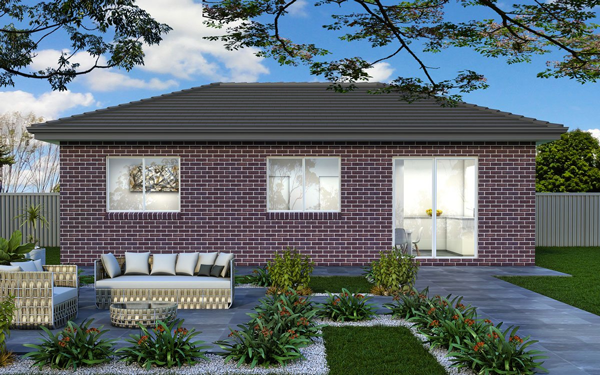Carlton Granny Flat Floor Plan
-
 2
2 -
 1
1 -
 0
0 -

Maximize use of your land
A cosy two bedroom self-contained flat with many uses. Home for Granny when she downsizes, independent living for grown up children or rent it out for extra income. Large windows give this unit a welcoming and airy feel. Kurmond – catering for the Granny Flat market explosion.

