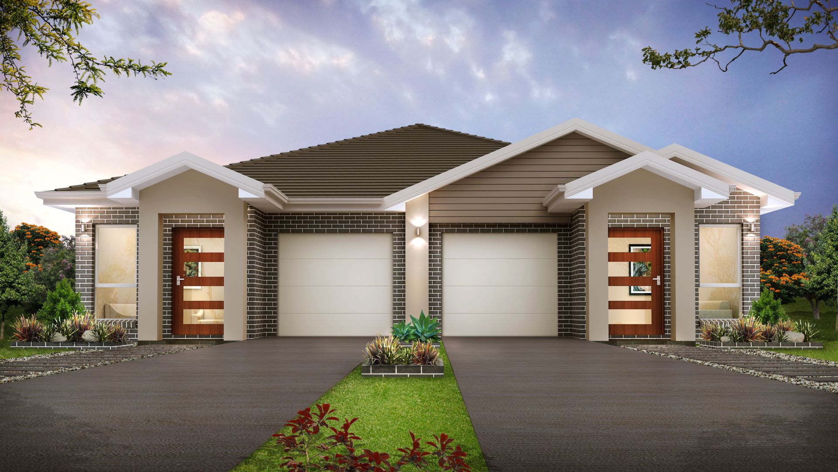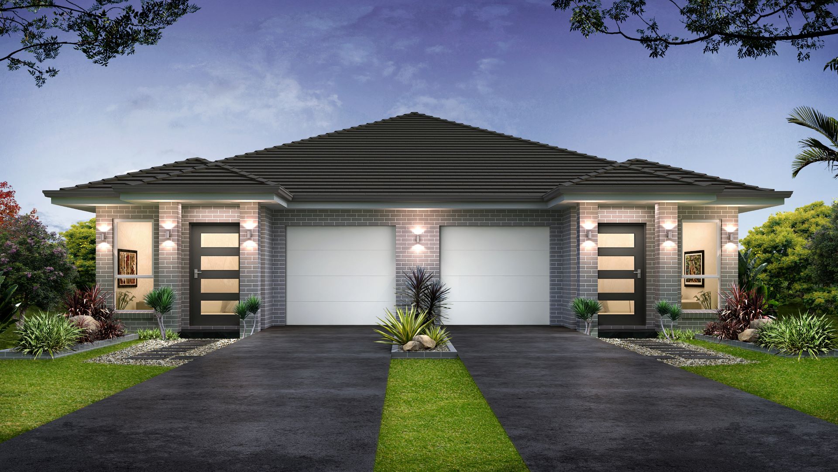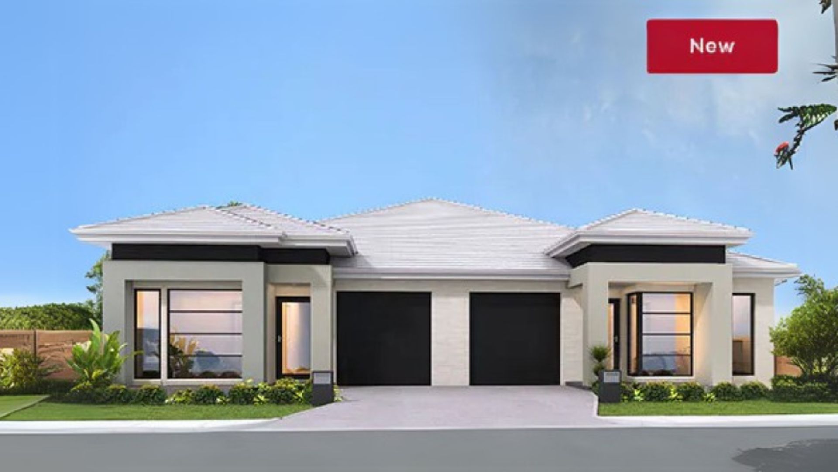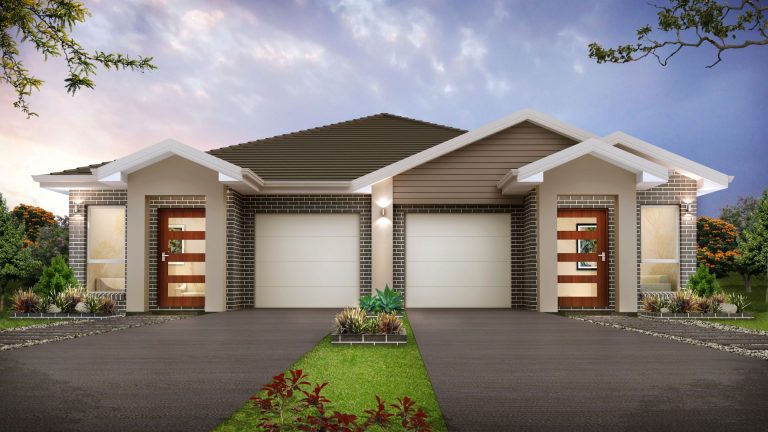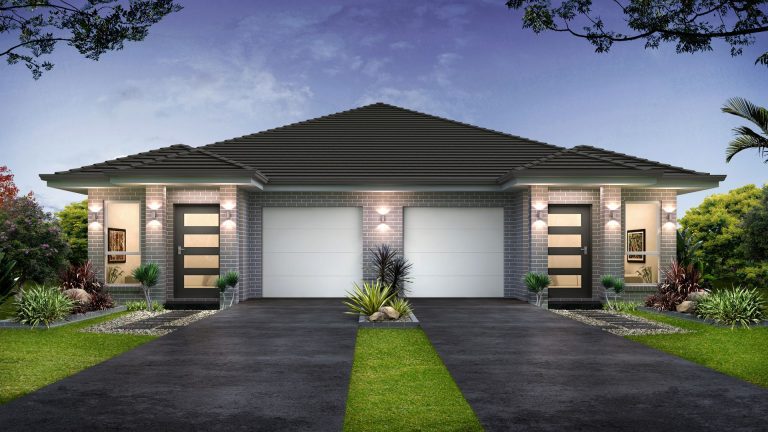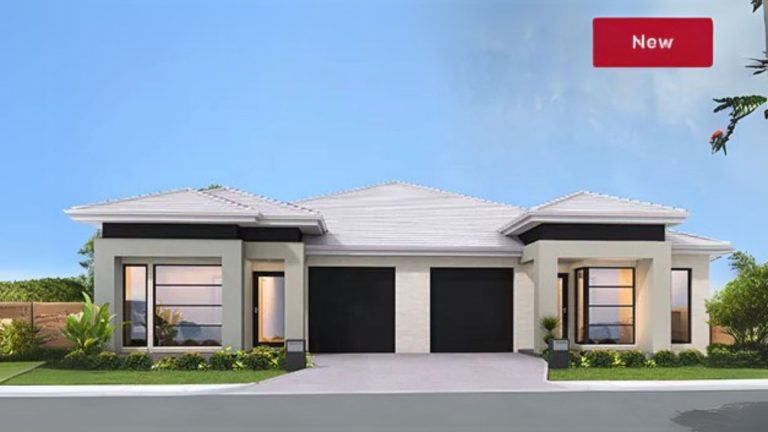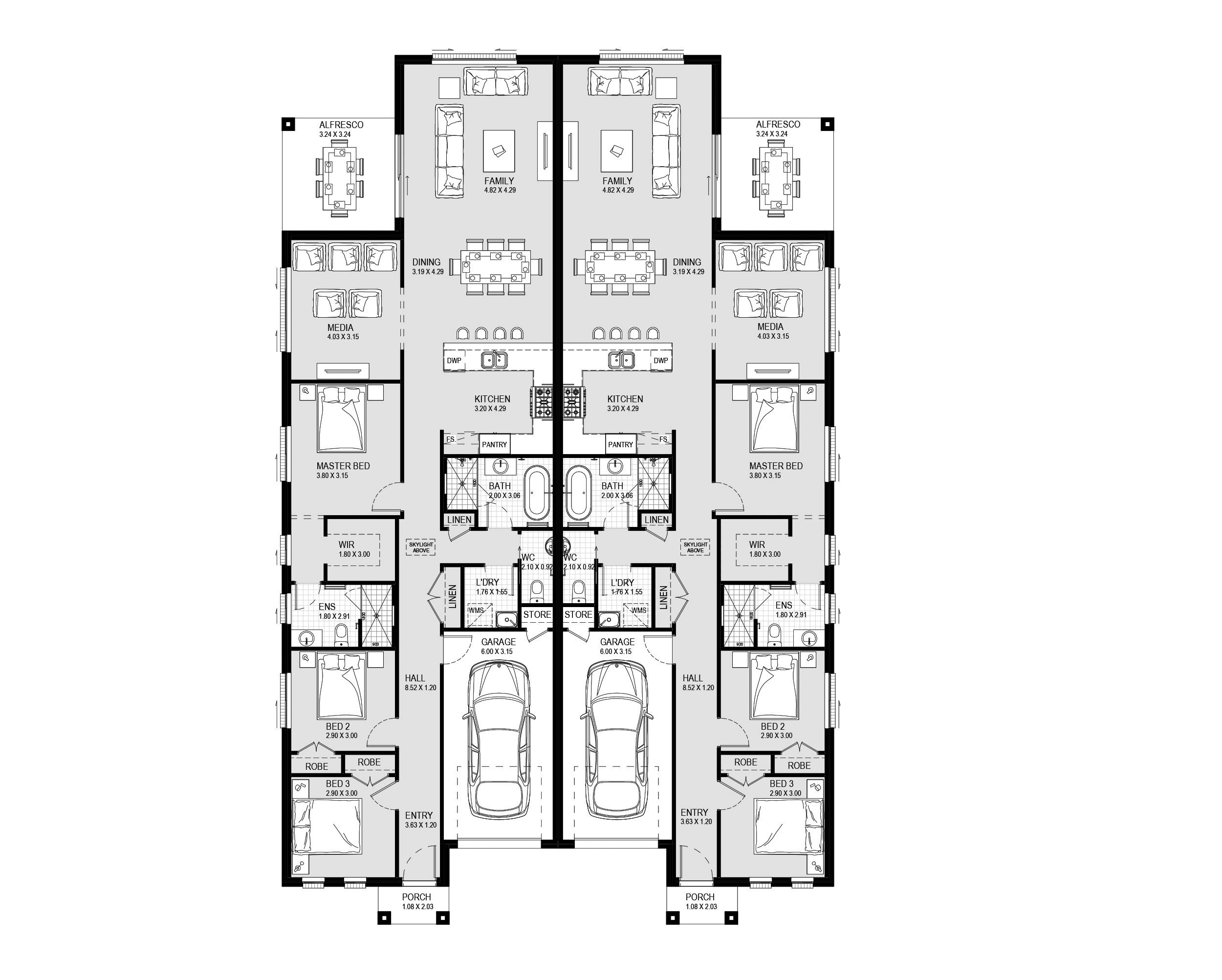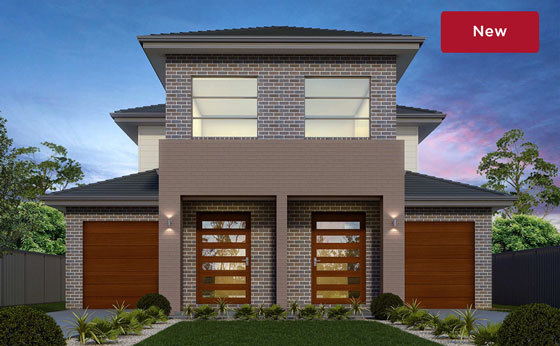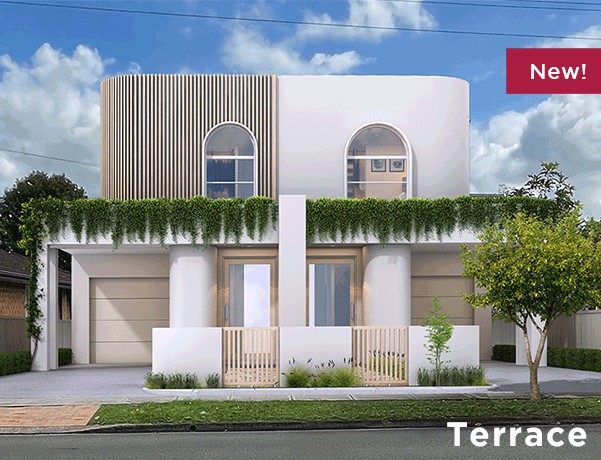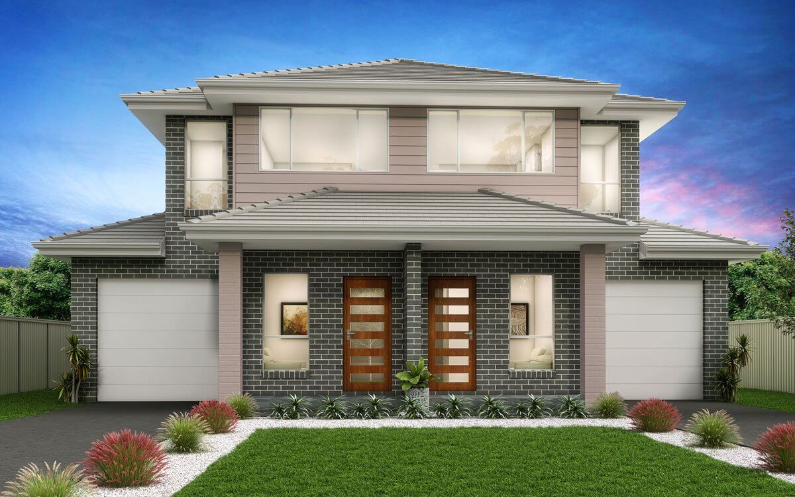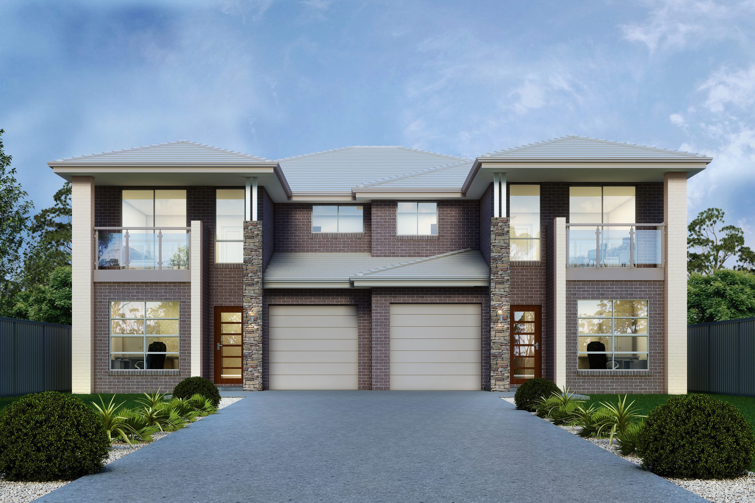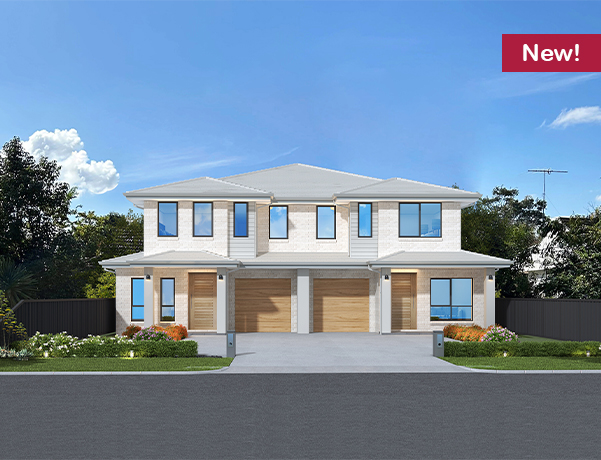Redleaf 39 Duplex Floor Plan
-
 6
6 -
 4
4 -
 2
2 -
 18m
18m
Three bedroom units, brilliantly compact
A well thought out plan that maximises all usable floor space. The kitchen has plenty of bench area, even room for a walk-in pantry. Bedrooms are spacious, light and airy and the clever Master bedroom layout is really practical. Hang out in the Media room or head to the Family room and access the Alfresco when entertaining. Redleaf – unit living at its best!
Specifications
| Width | 15.83m |
| Depth | 24.94m |
| Ground | 293.90m2 |
| Garage Space | 44.26m2 |
| Porch | 4.38m2 |
| Alfresco | 21m2 |
| Total | 363.55m2 |
| Squares | 39sq |

