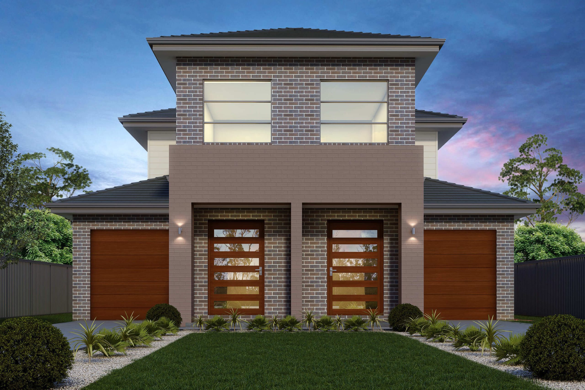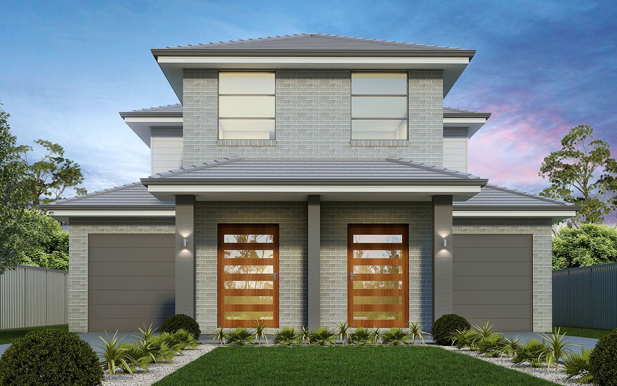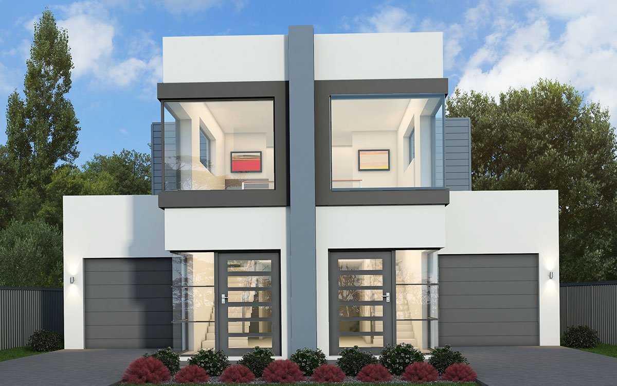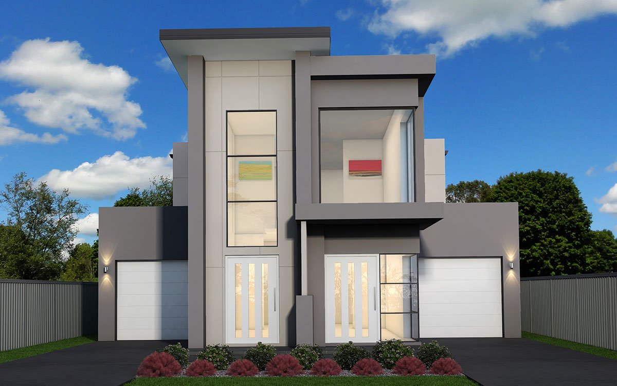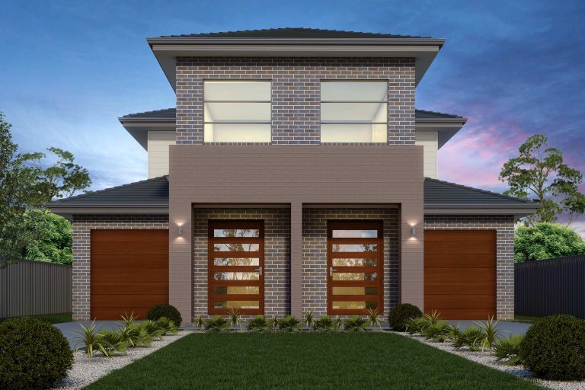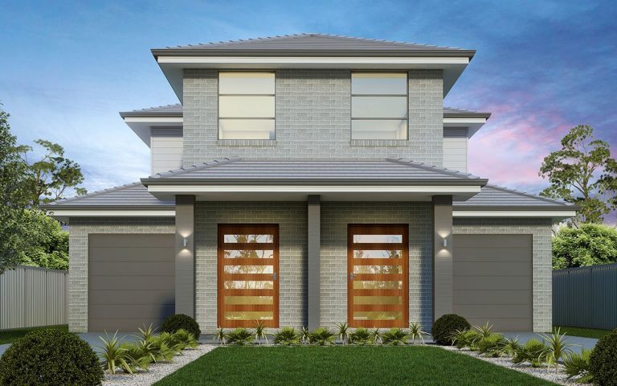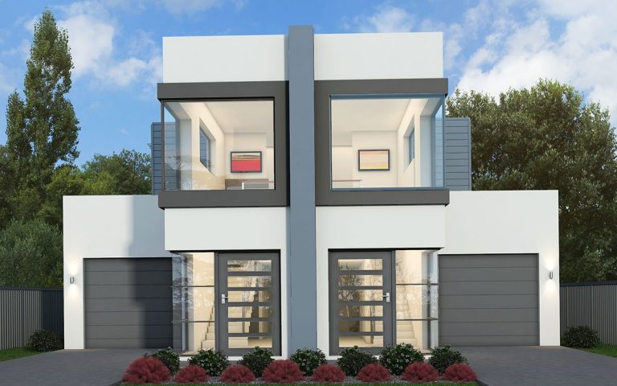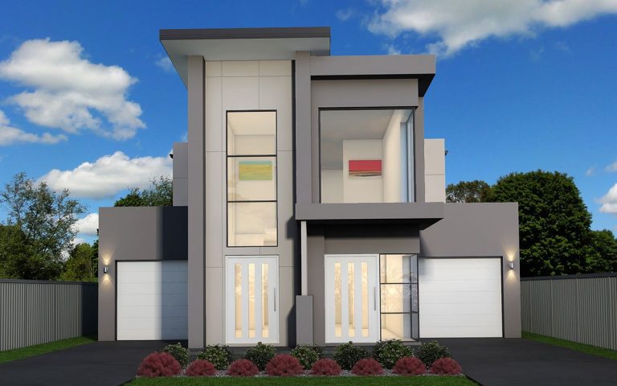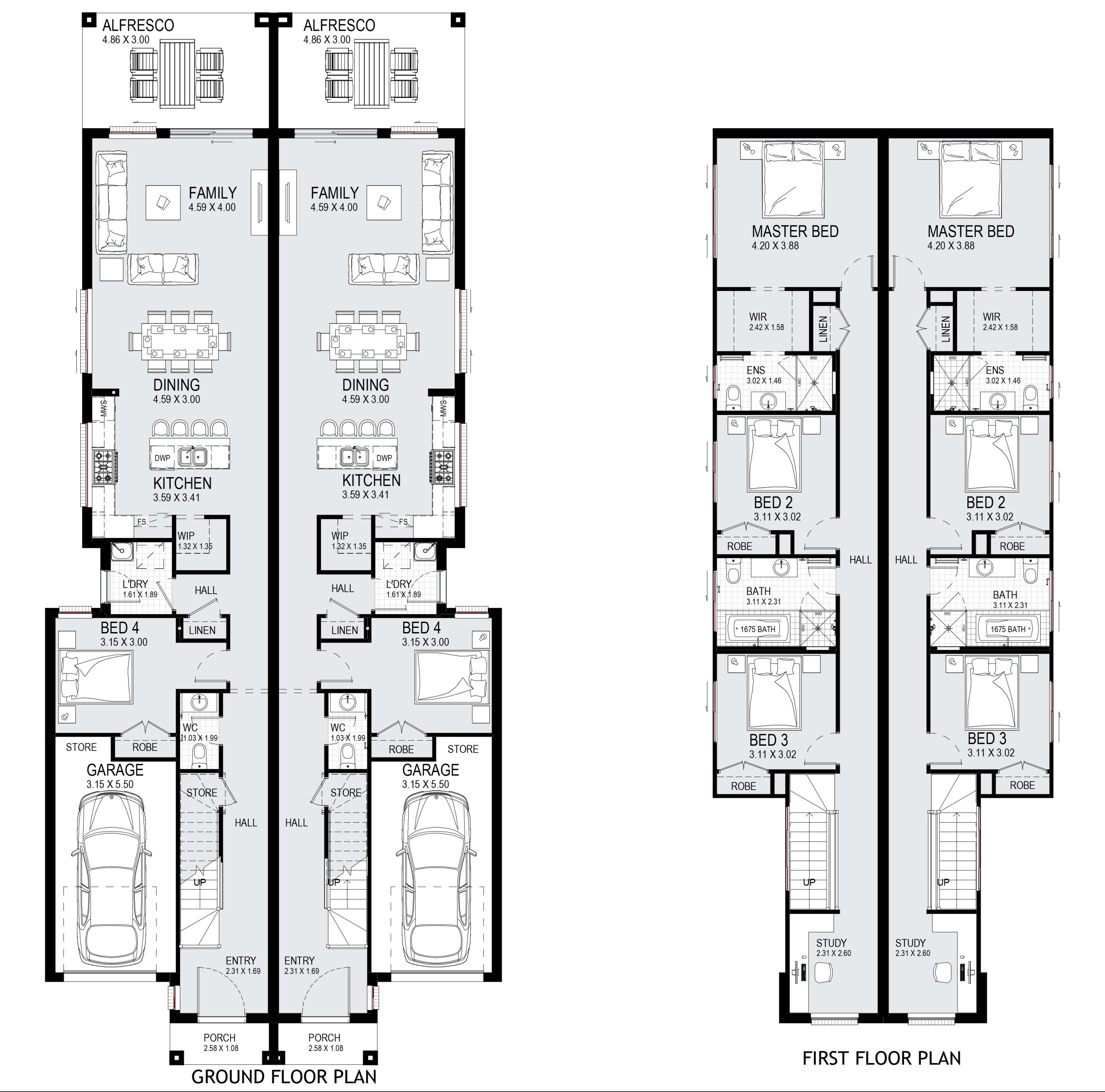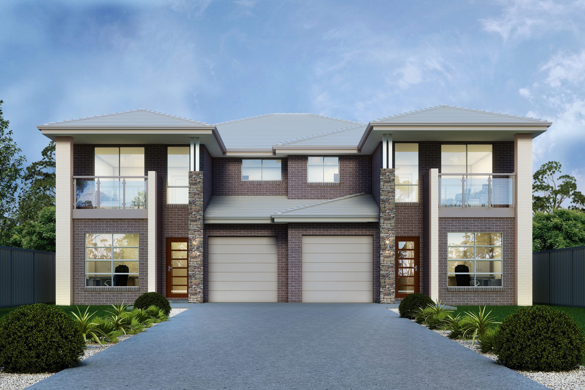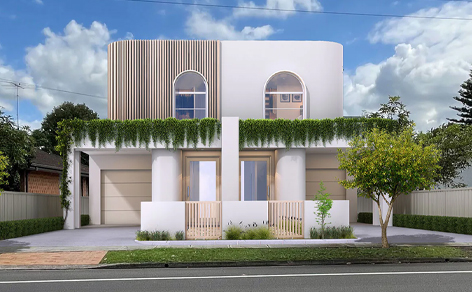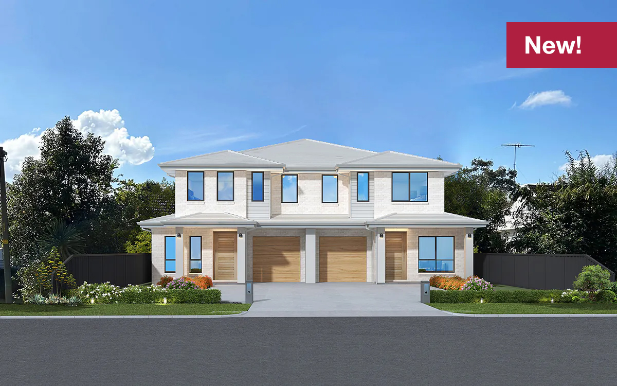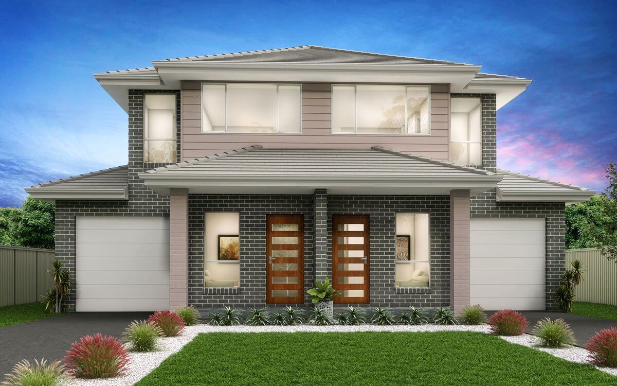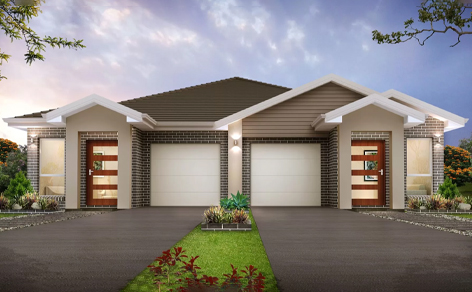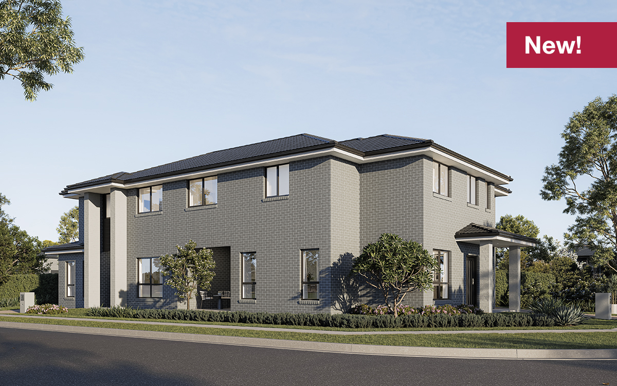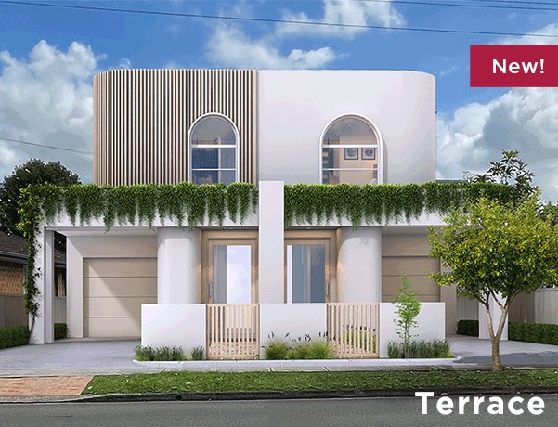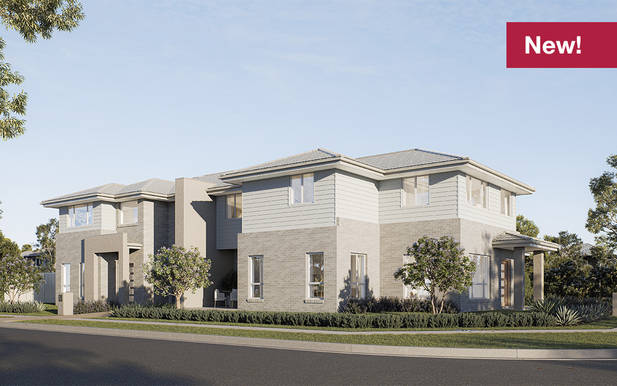Lennox 50 Duplex Floor Plan
-
 8
8 -
 5
5 -
 2
2 -
 15m
15m
Apartment style – all new design
Twin units specifically created for long narrow blocks. This cleverly planned and modern design maximises practical use of space while a stylish architectural design is perfectly balanced on two levels. Lower level is all about family living while upstairs you’ll find three full sized bedrooms. The entry with its two-level void gives an immediate sense of welcome.
The new Lennox….latest trend in apartment living.
Specifications
| Width | 11.87 m |
| Depth | 27.35 m |
| Ground | 101.26 m² |
| First Floor | 88.47 m² |
| Garage Space | 20.61 m² |
| Porch | 2.91 m² |
| Stair Void | 3.64 m² |
| Alfresco | 14.93 m² |
| Total | 463.63 m² |

