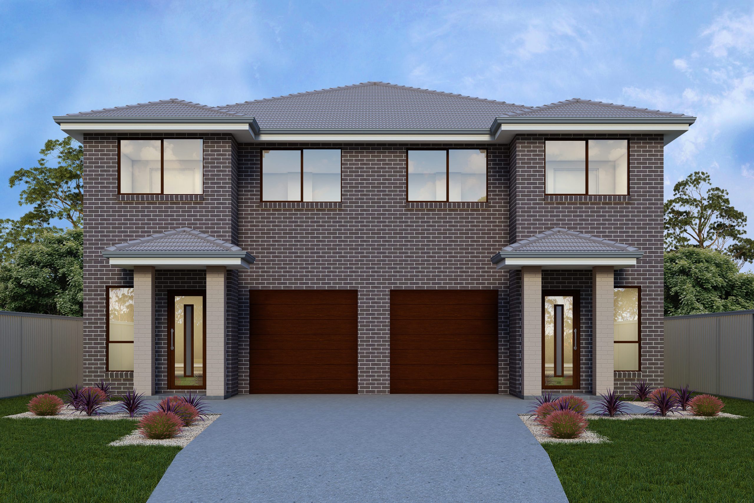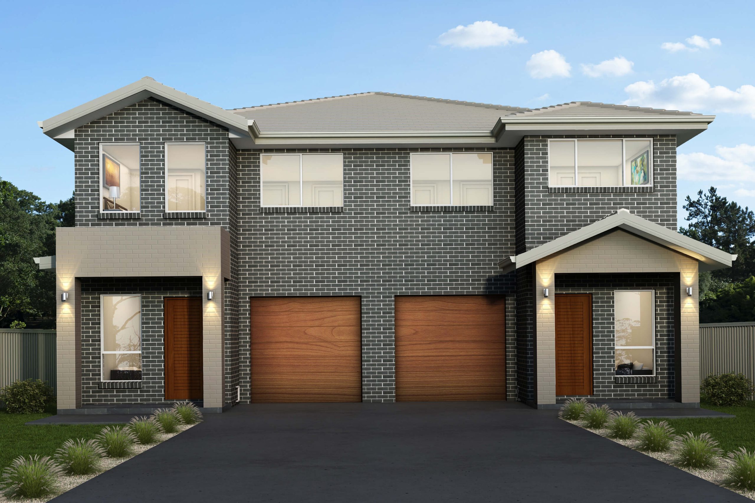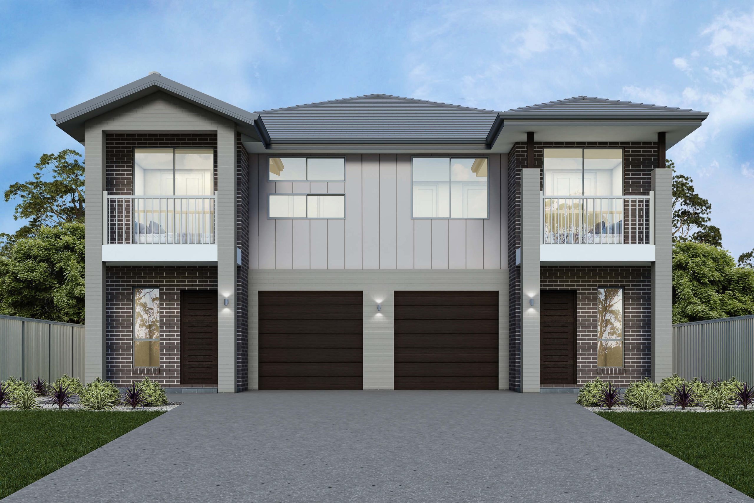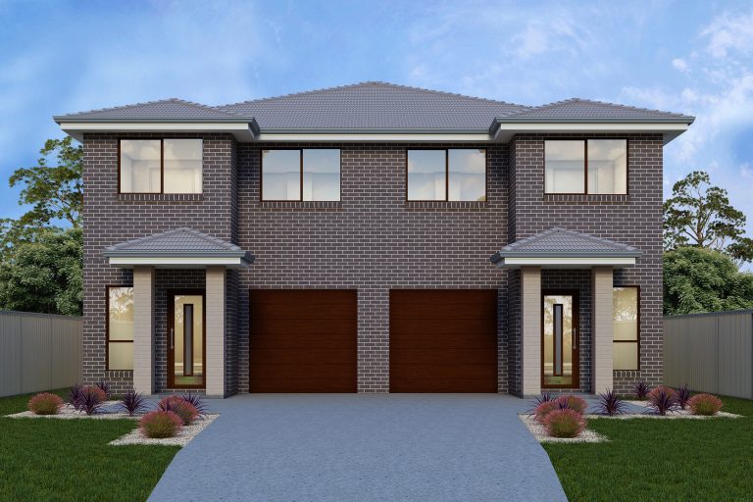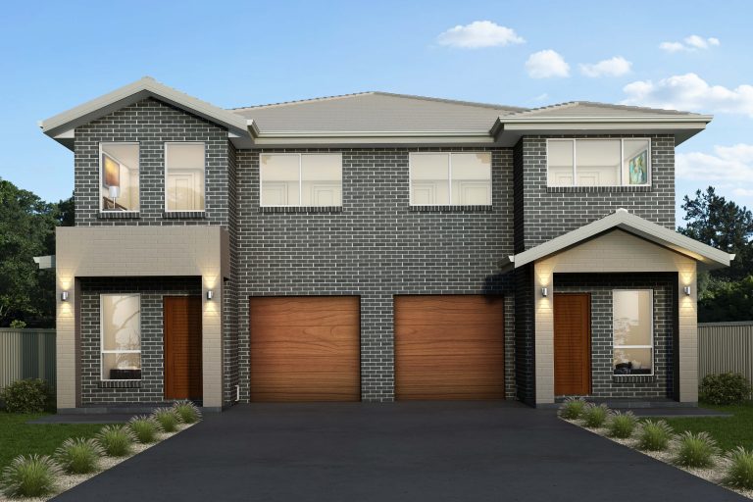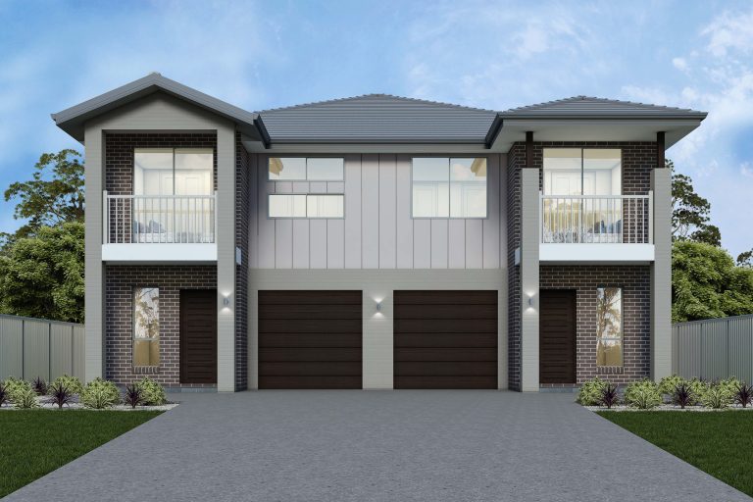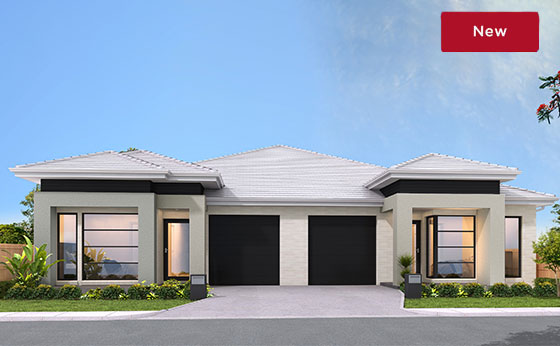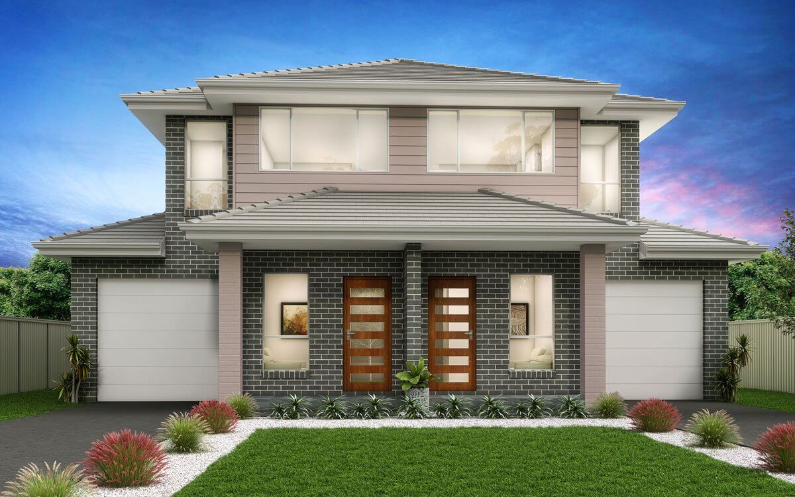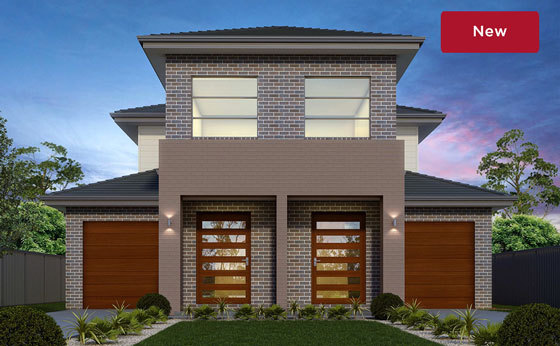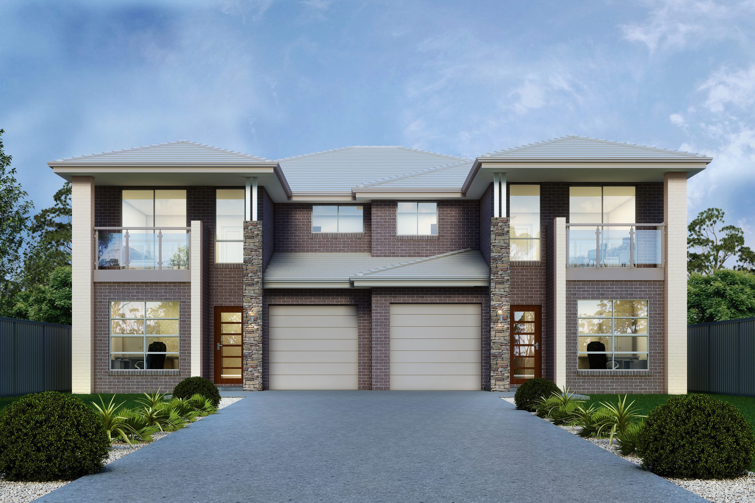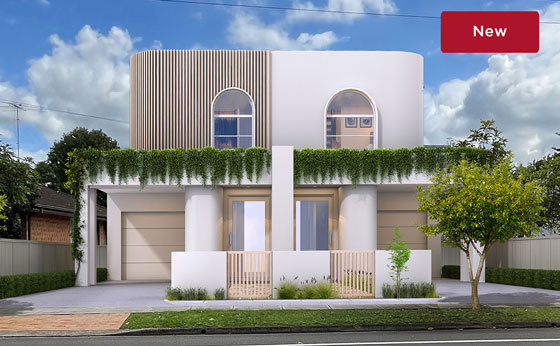Oak 42
-
 8
8 -
 5
5 -
 2
2 -
 15m
15m
Well-appointed duplex living
This thoughtful design maximises the practical use of space with quality lifestyle inclusions. The open plan family living area dominates the rear of the home and opens onto an outdoor alfresco. When you need some quiet, retreat to the front living space. Centrally situated staircase leads to well-appointed bedrooms and large master suite. Planning an investment… Oak duplex is the way to go.
Specifications
| Width | 12.23m |
| Depth | 19.52m |
| Ground | 146.44m2 |
| First Floor | 174.88m2 |
| Garage Space | 36.28m2 |
| Porch | 3.78m2 |
| Alfresco | 21m2 |
| Total | 390.19m2 |

