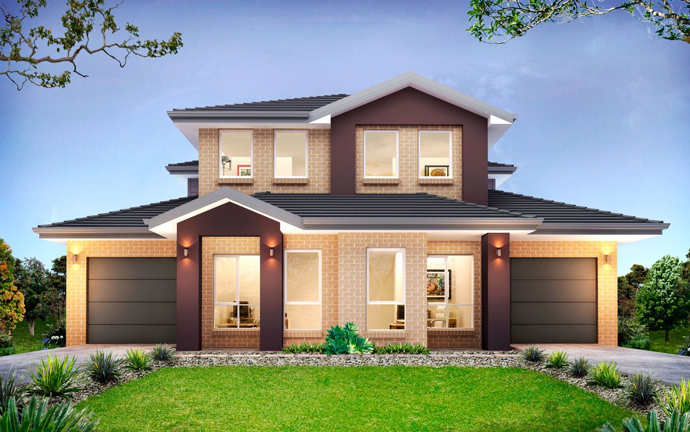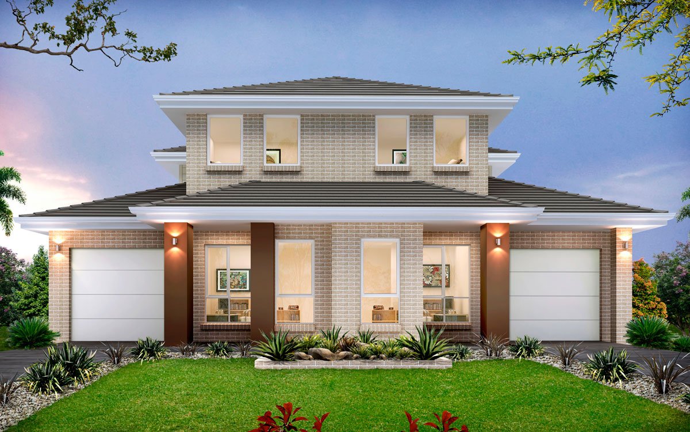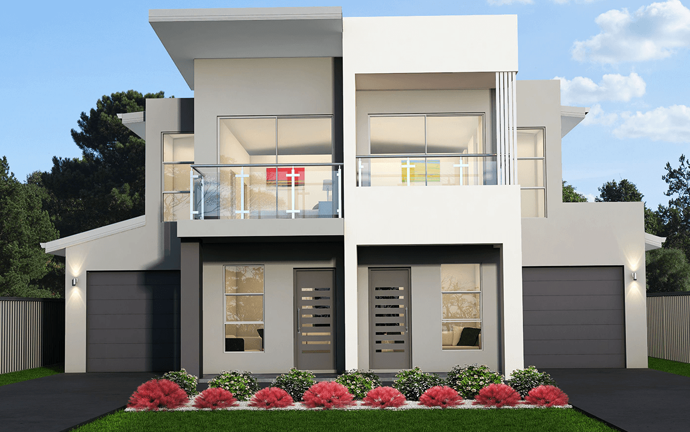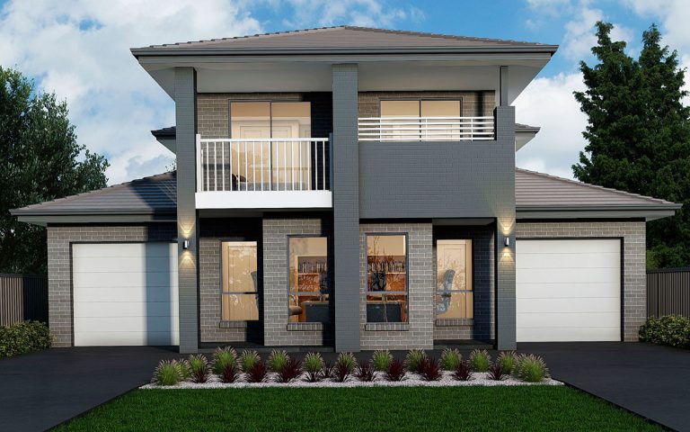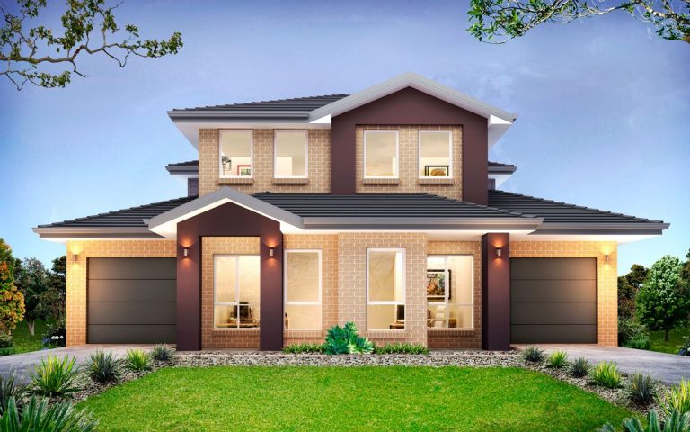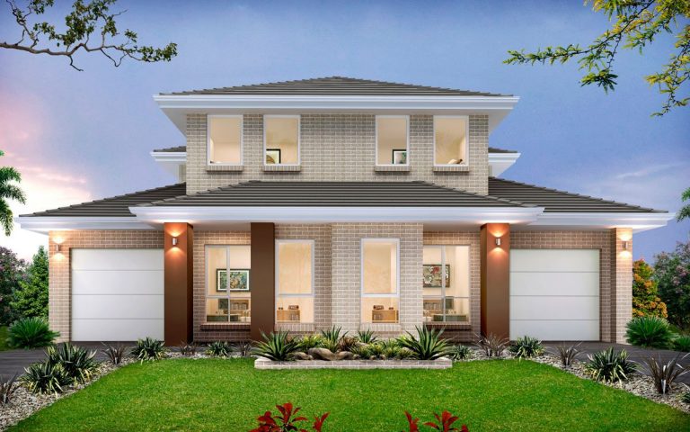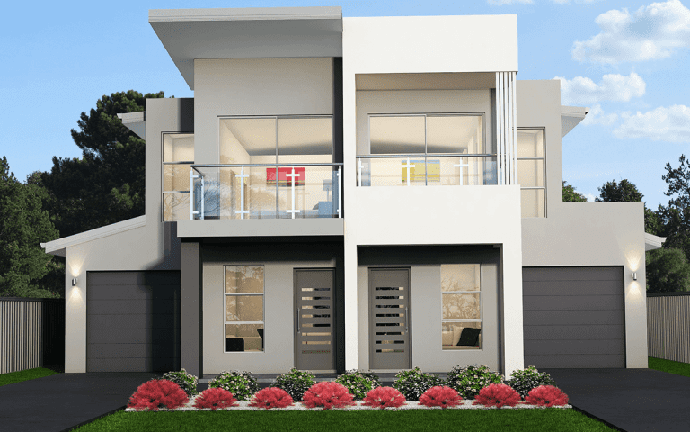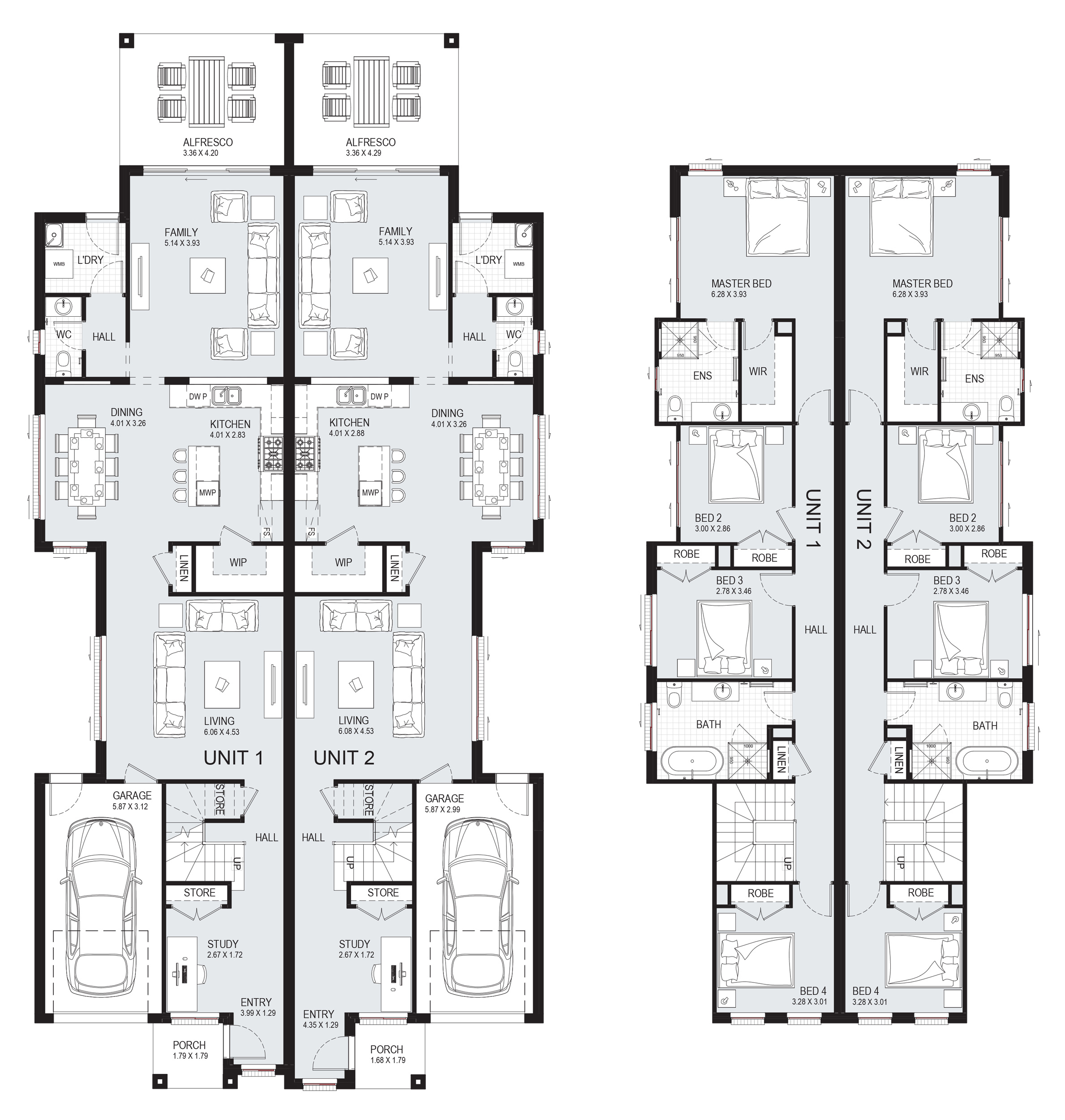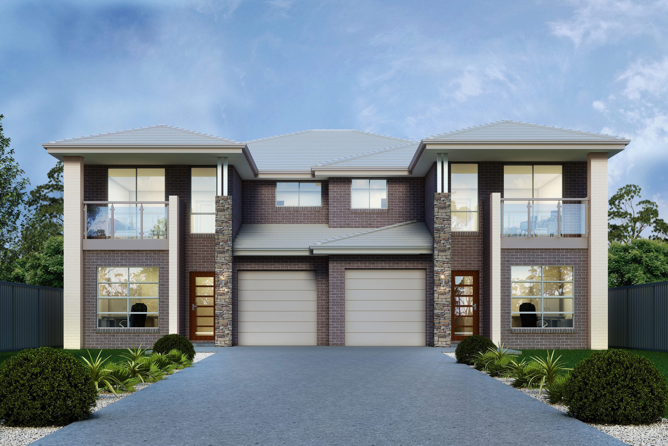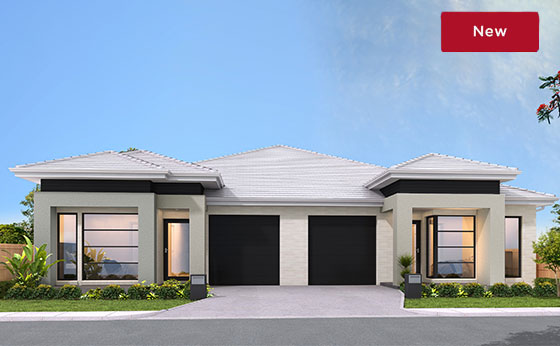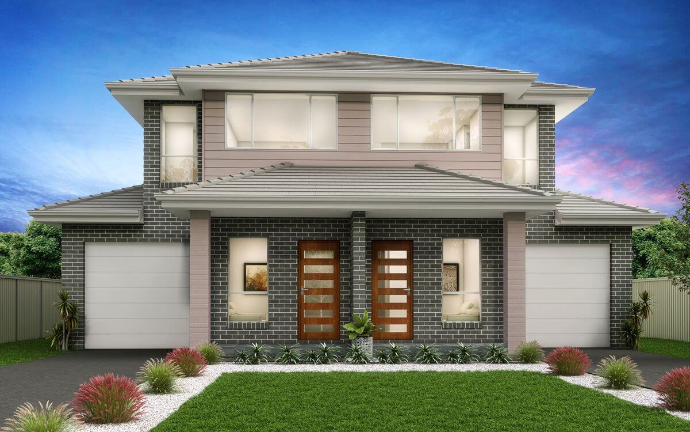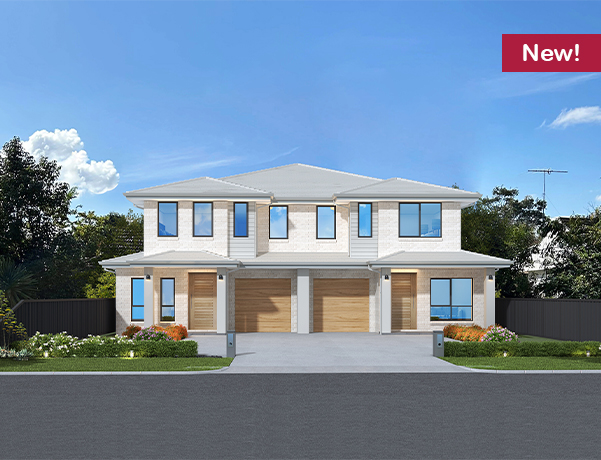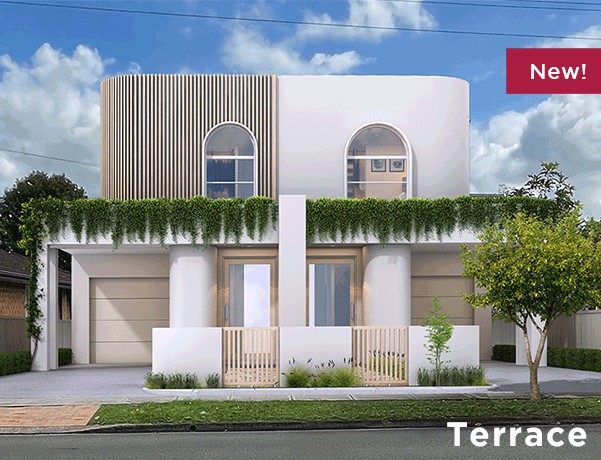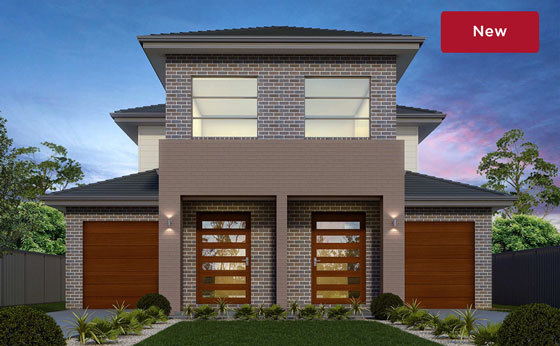Norfolk 52 Duplex Floor Plan
-
 8
8 -
 5
5 -
 2
2 -
 15m
15m
Two units, two levels on a narrow footprint
An intelligent use of a narrow footprint, these four bedroom units utilise two living zones, downstairs by day, upstairs by night. Family life will revolve around the practical U shape kitchen with handy servery. There’s a quiet study nook at the front or relax in the alfresco at the rear. Parents can retreat to their private sanctuary with complete ensuite and walk-in robe. Norfolk… that’s unit living the Kurmond way.
Specifications
| Width | 12.95m |
| Depth | 26.87m |
| Ground | 224.64m2 |
| First Floor | 172.96m2 |
| Garage Space | 40.30m2 |
| Porch | 6.12m2 |
| Alfresco | 29.00m2 |
| Total | 483.03m2 |


