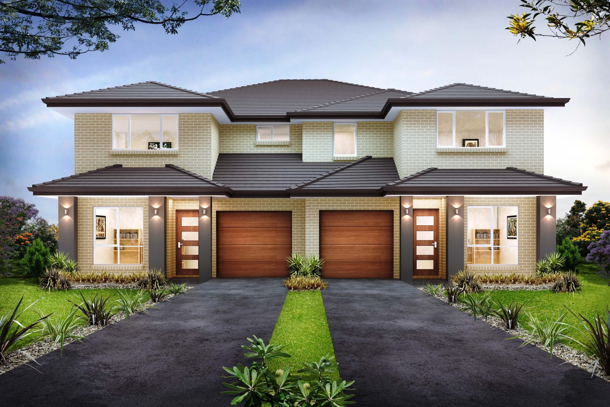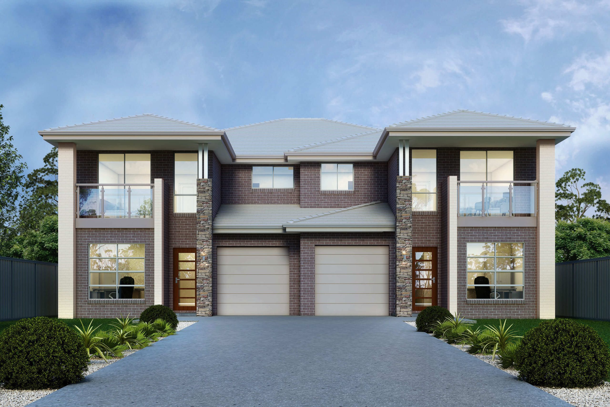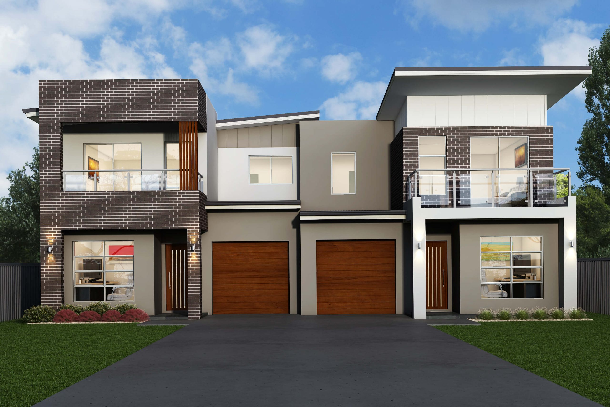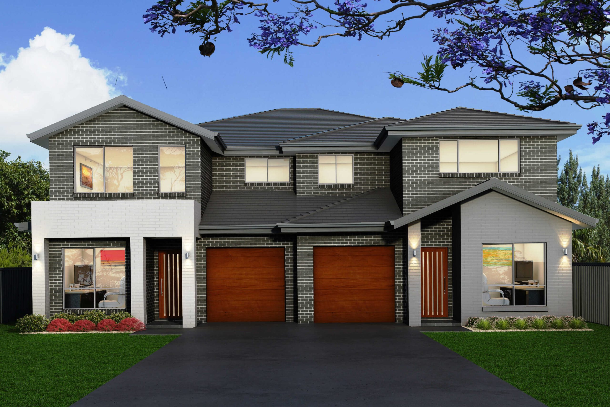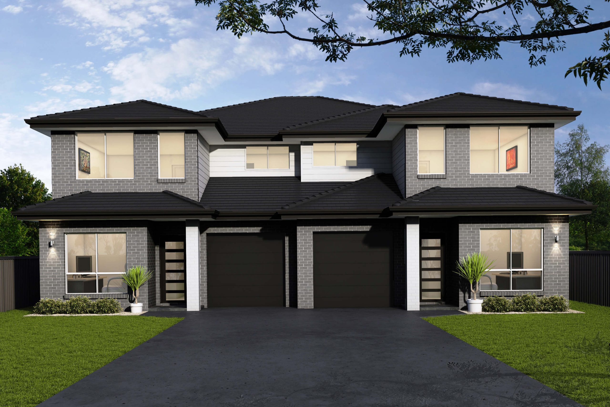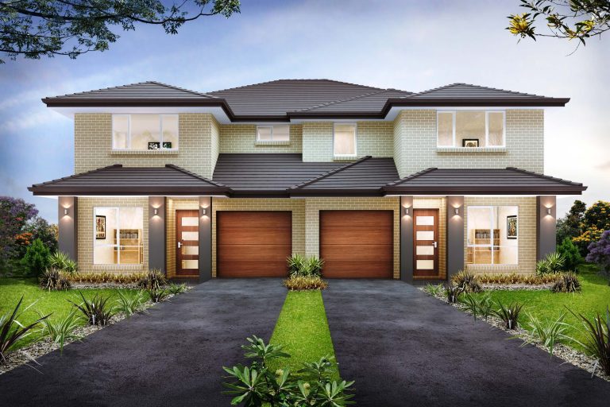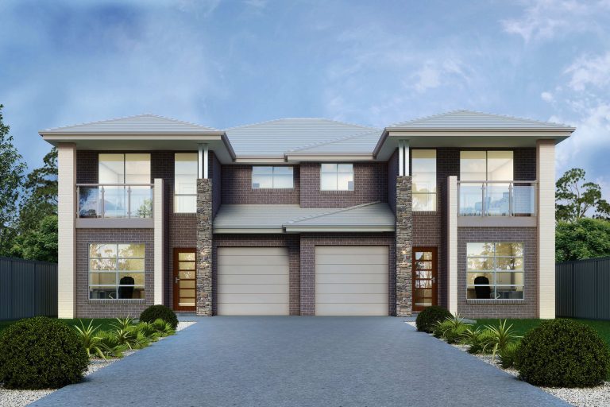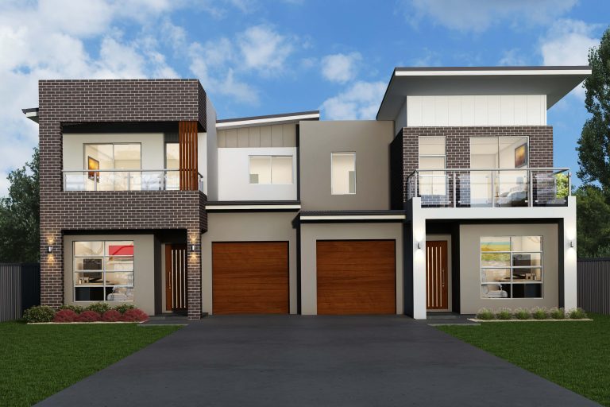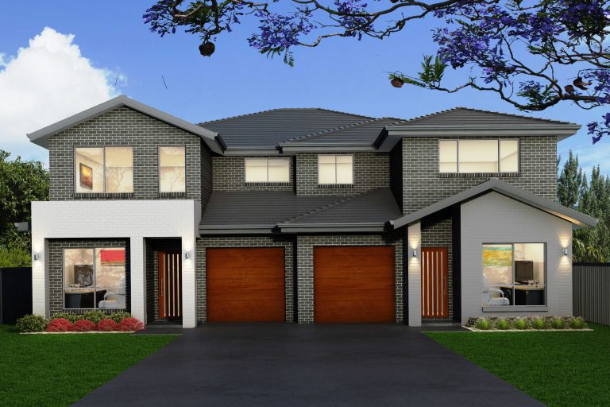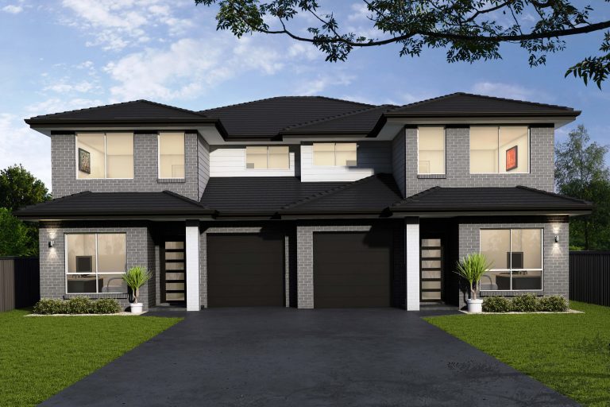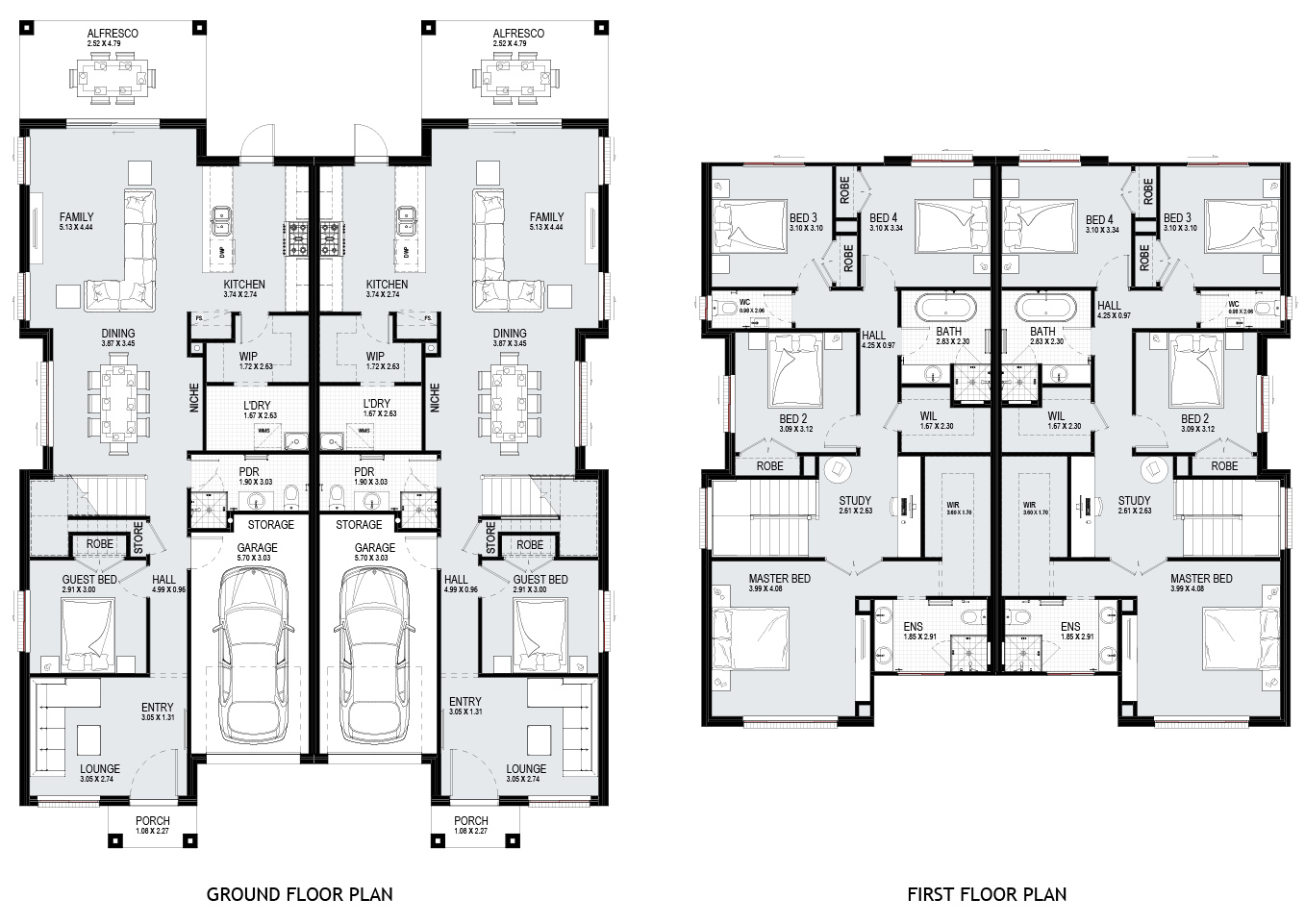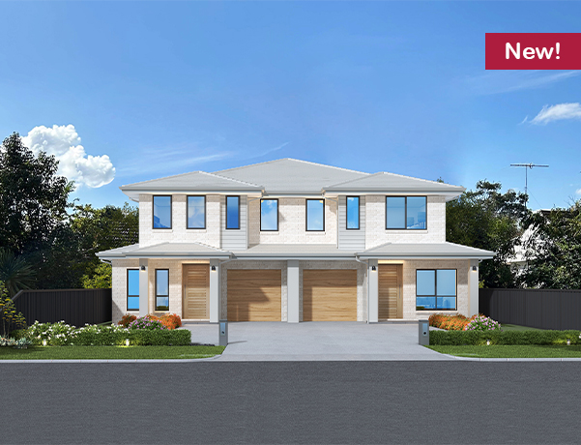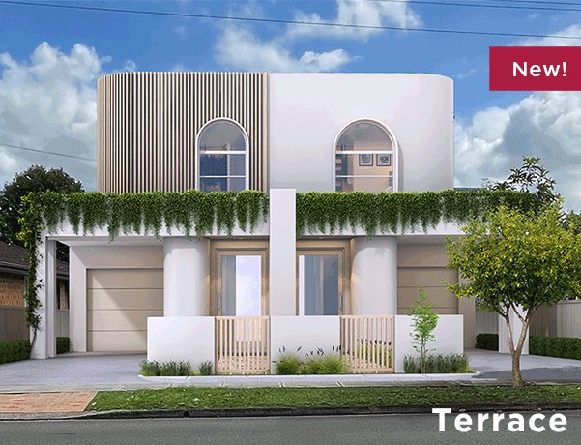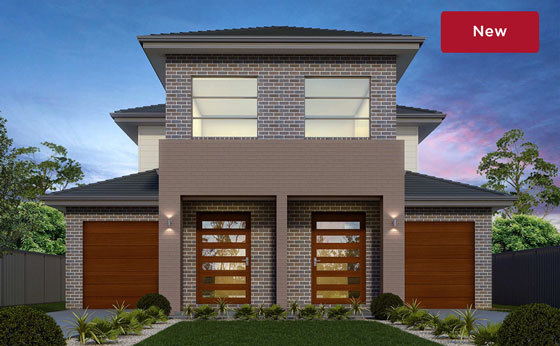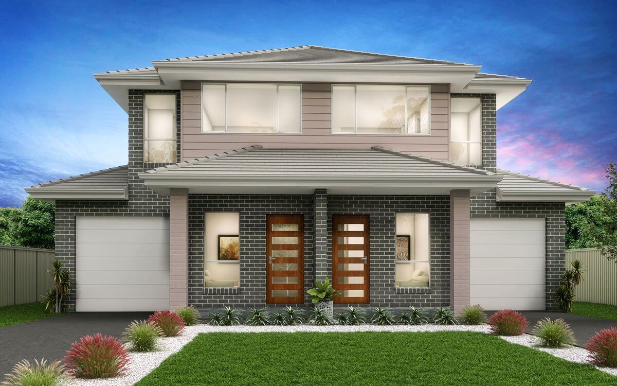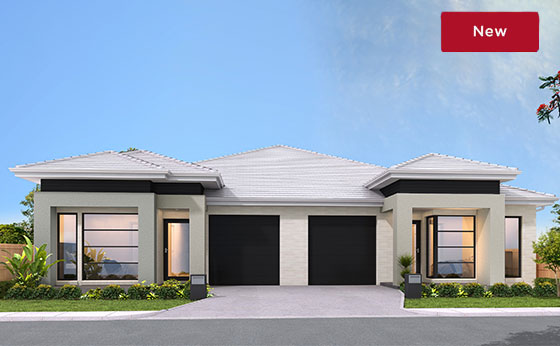Forest Glen 52 Duplex Floor Plan
-
 10
10 -
 6
6 -
 2
2 -
 17.5m
17.5m
Mirror, mirror….tell me more
Identical, mirror reversed double storey duplex units. Thoughtfully planned design combining functional spaces with a modern style. At the front is a compact study and convenient powder room. There’s a natural flow through the dining and family areas to the galley style kitchen and on to the indoor/outdoor alfresco. On the upper level, four generous bedrooms complete this perfect family living accommodation. Buy one, rent one, Forest Glen is for you.
Specifications
| Width | 15.11m |
| Depth | 21.23m |
| Ground | 211.02m2 |
| First Floor | 196.94m2 |
| Garage Space | 39.52m2 |
| Porch | 4.90m2 |
| Alfresco | 24.14m2 |
| Total | 486.89m2 |

