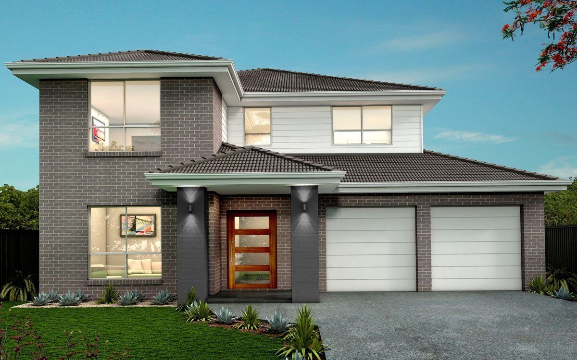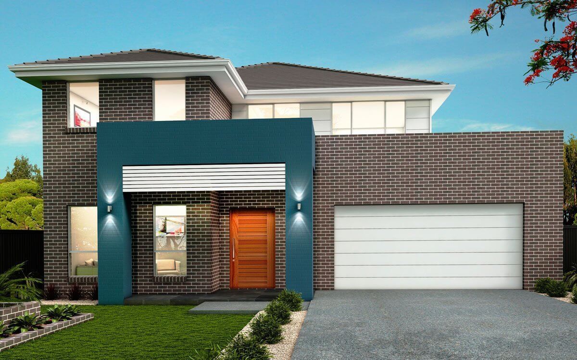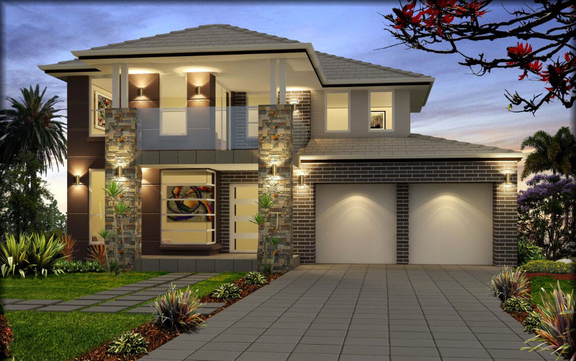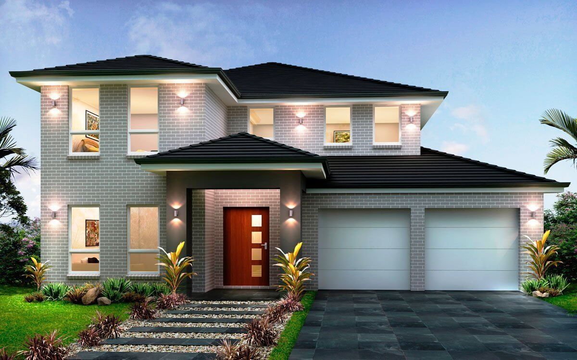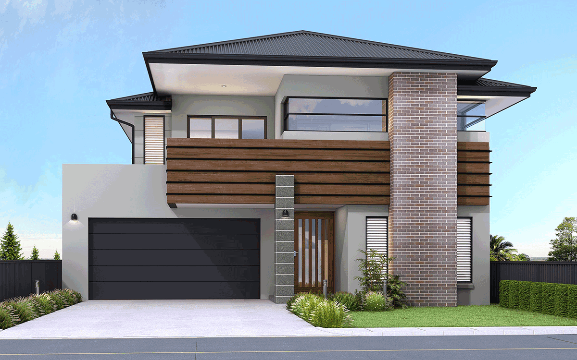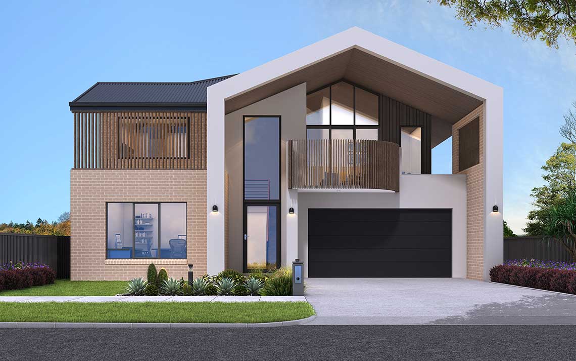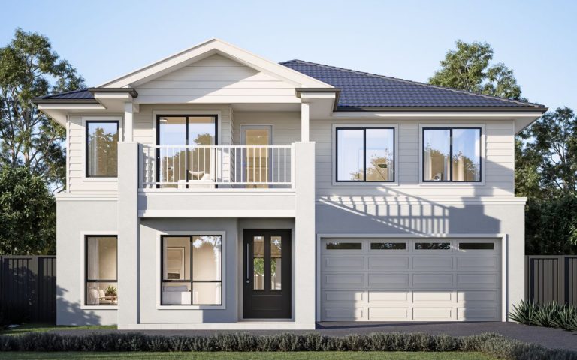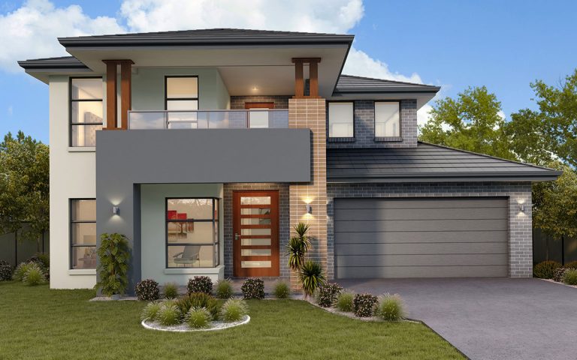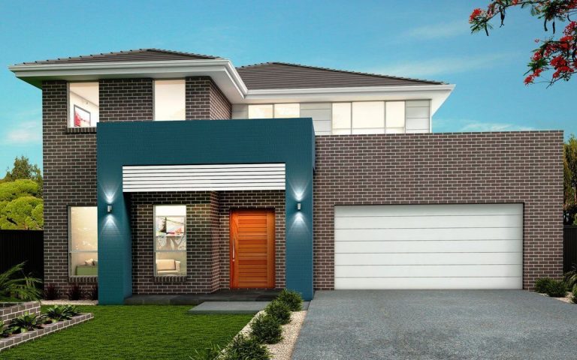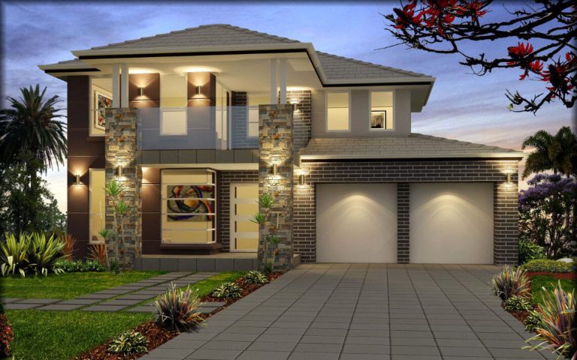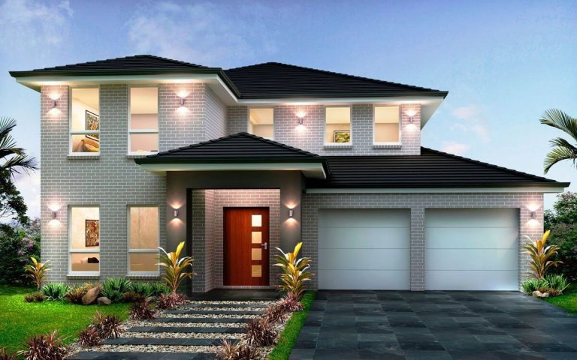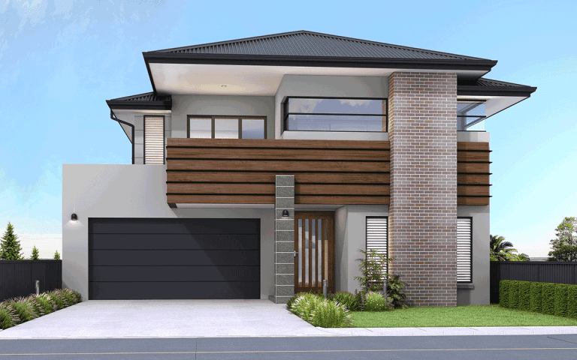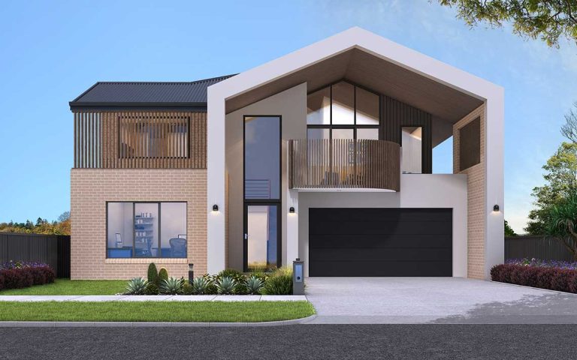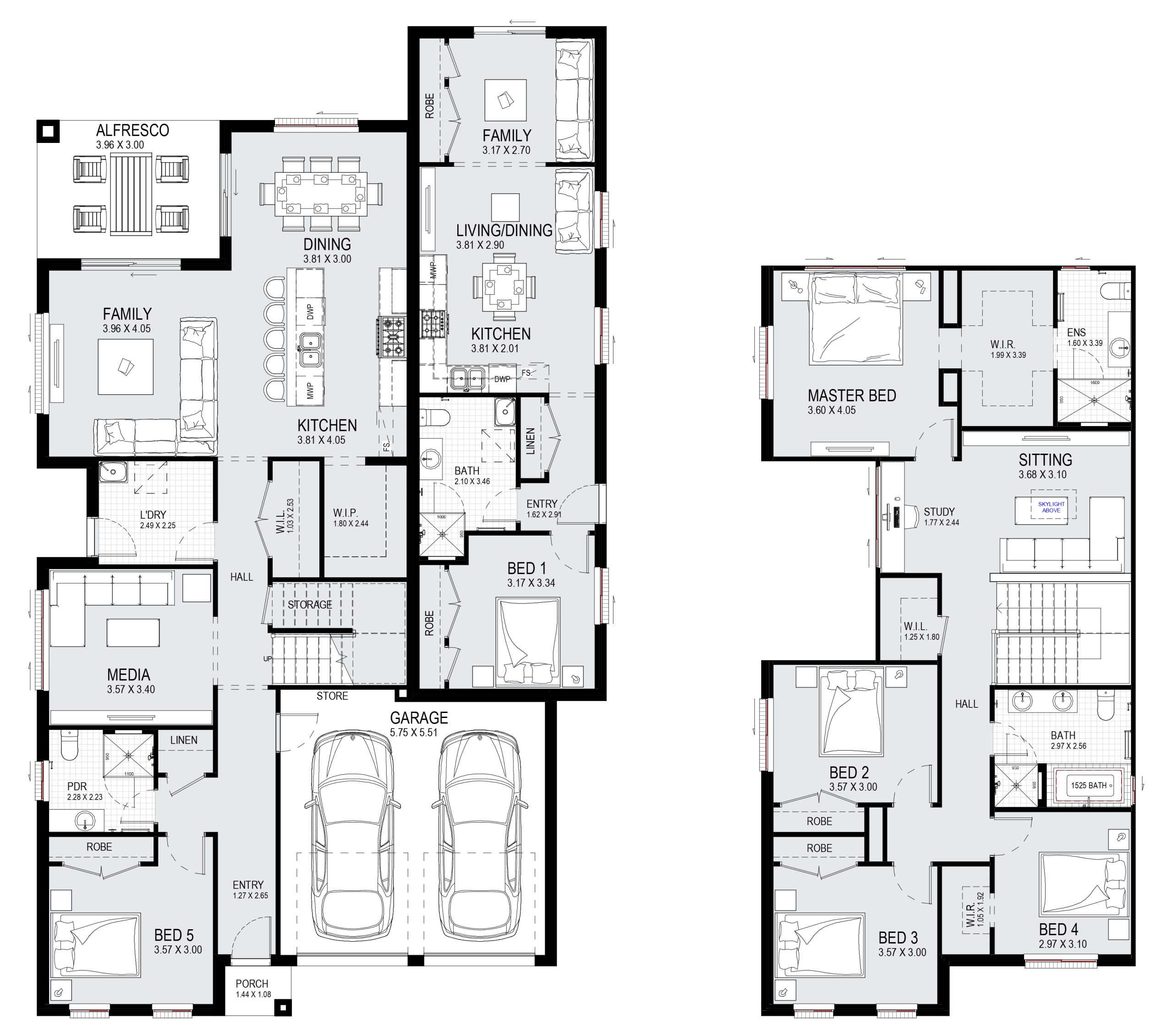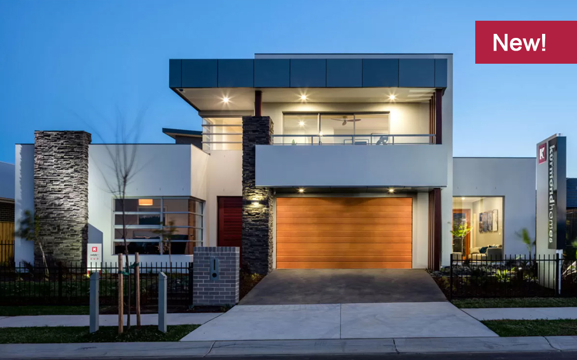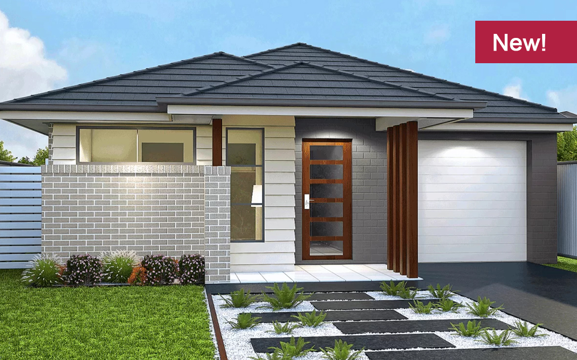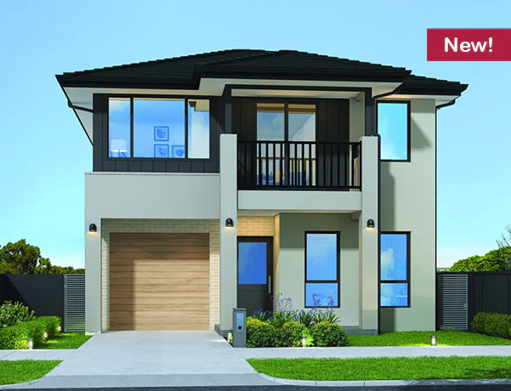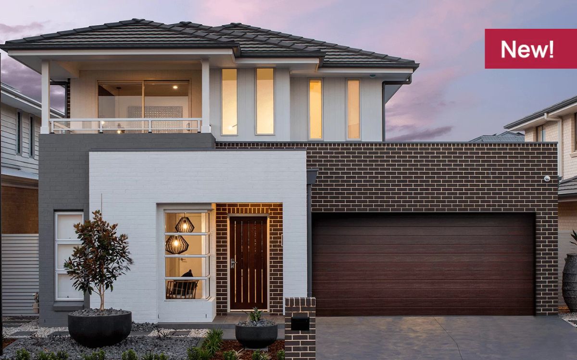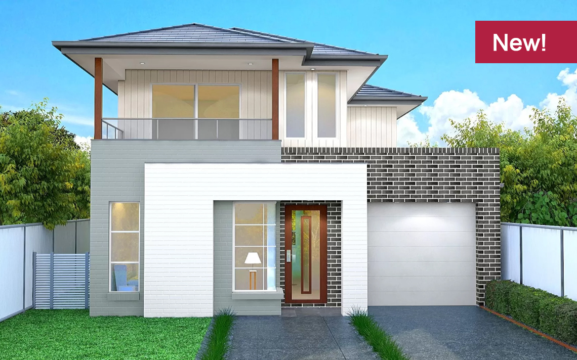Ashford 38 Dual Living Floor Plan
-
 6
6 -
 4
4 -
 2
2 -
 15m
15m
The evolving home design trend
Exceptional living is yours in this modern home… a new Kurmond design. A clever concept incorporating an attached, self-contained granny flat. This design evokes a sense of style and modern living centered around the gourmet kitchen and living area. And there’s a generous home theatre for your entertainment. Pamper yourself in the huge main bedroom with twin robes and ensuite. The upstairs living area is a perfect space for kids and parents to relax and unwind. For the visitor, the downstairs guest room awaits. Evoque exterior presents modern or traditional facades.
Specifications
| Width | 12.35 m |
| Depth | 21.47 m |
| Ground | 124.43 m² |
| First Floor | 110.22 m² |
| Garage Space | 36.03 m² |
| Porch | 1.56 m² |
| Stair Void | 6.63 m² |
| Alfresco | 11.88 m² |
| Granny Flat | 59.16 m² |
| Total | 349.91 m² |


