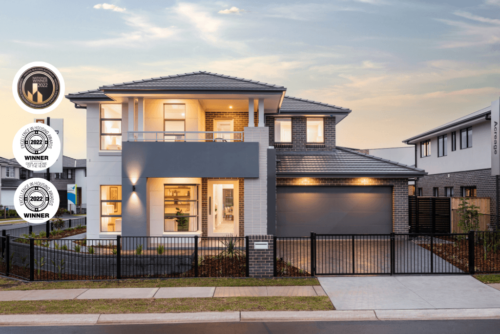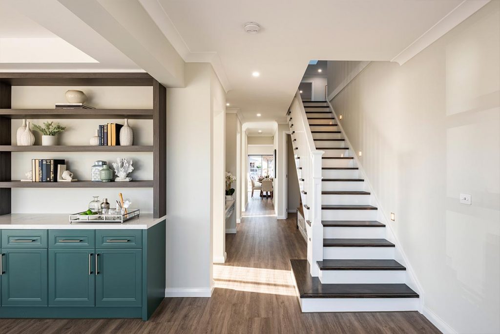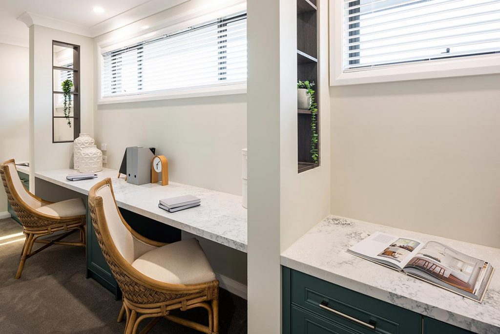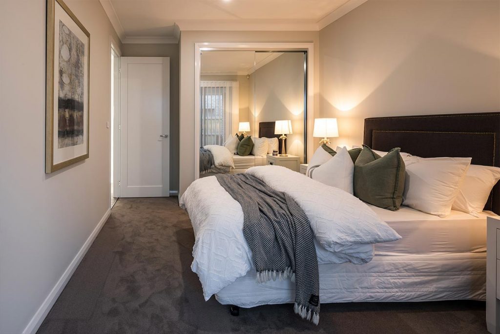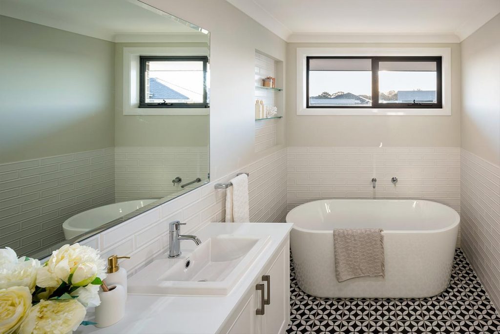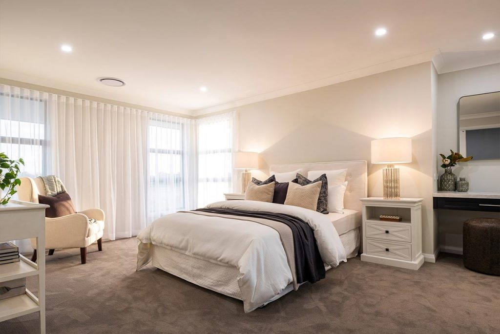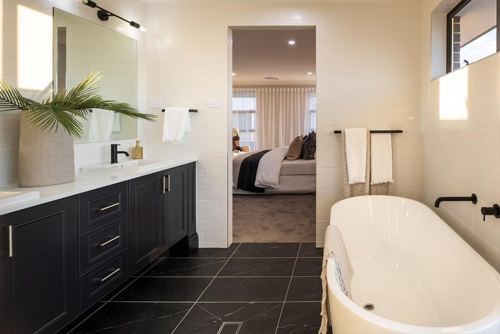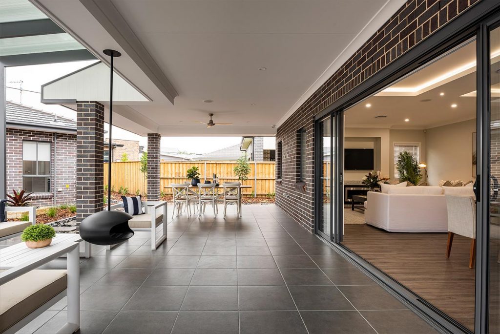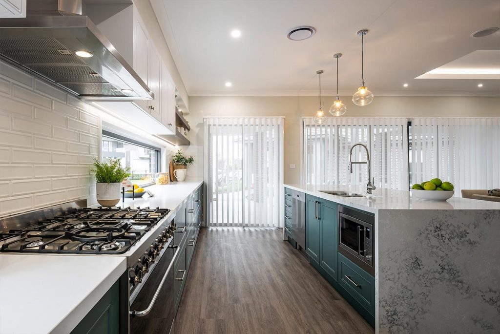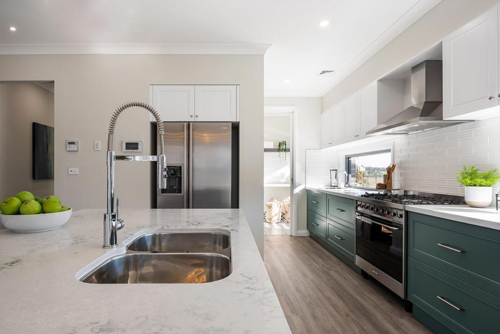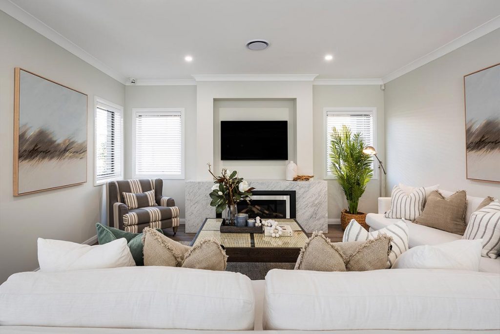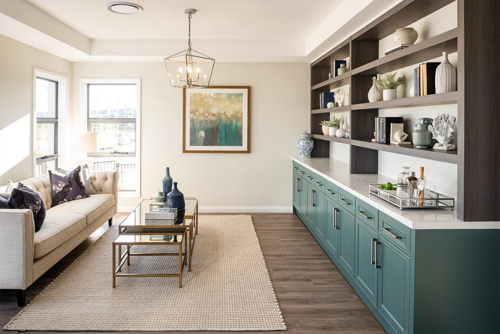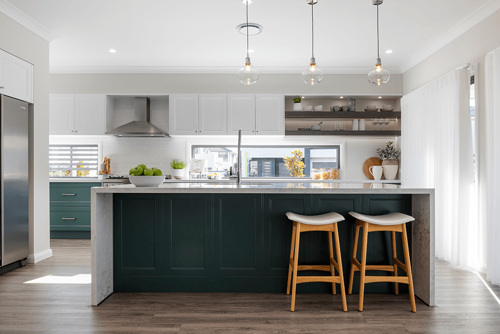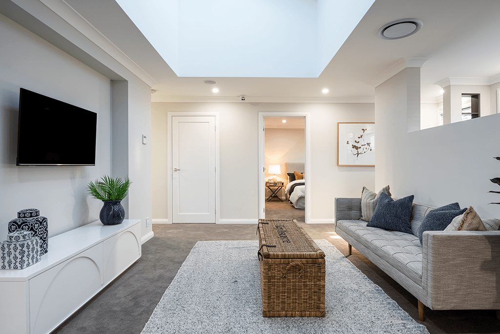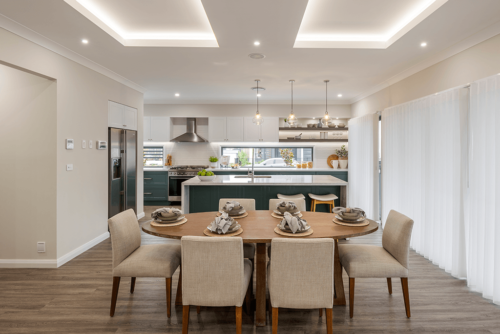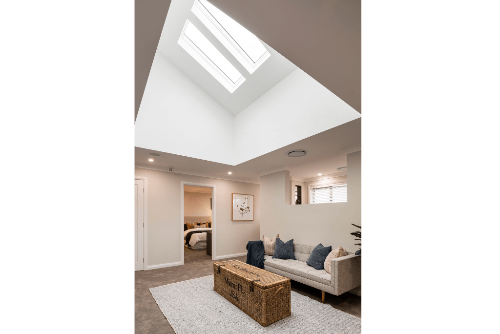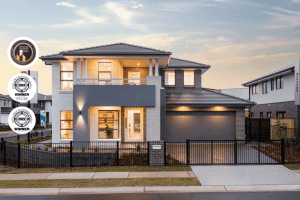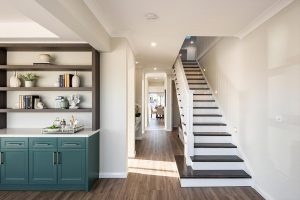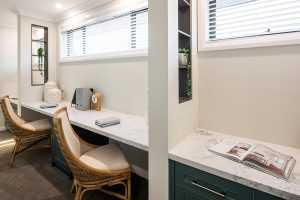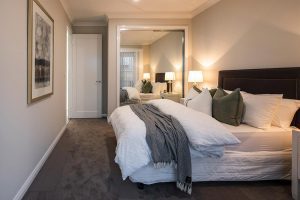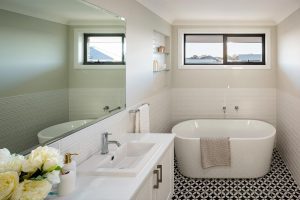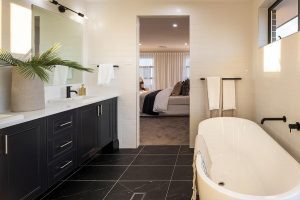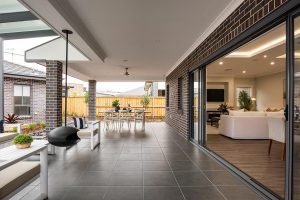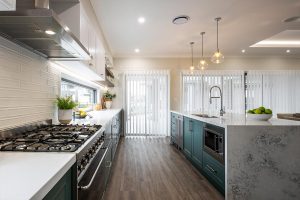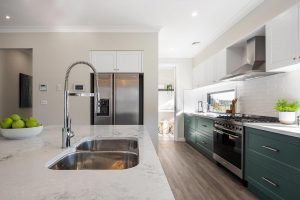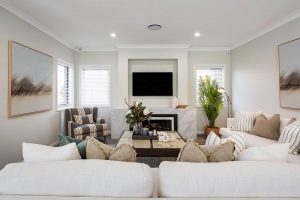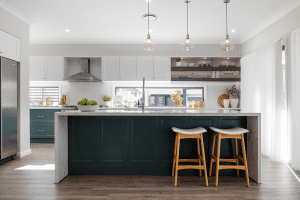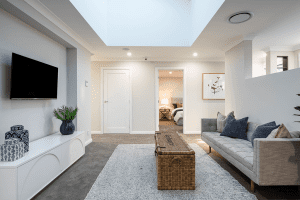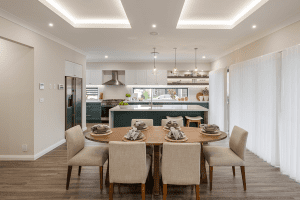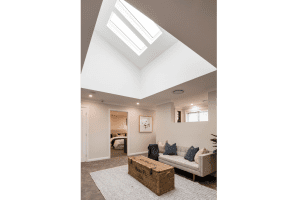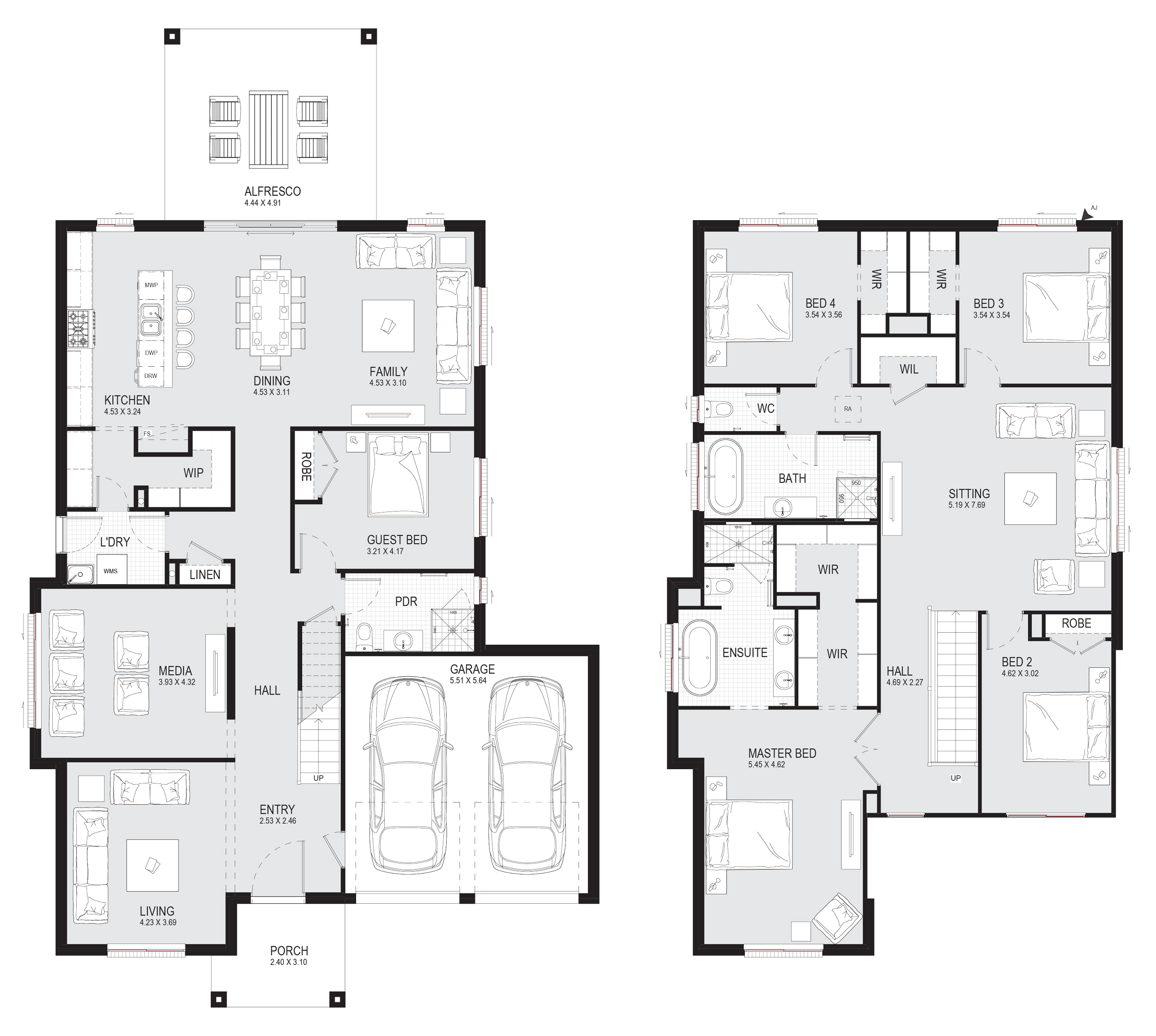Visit Our Kurmond HomeWorld Box Hill
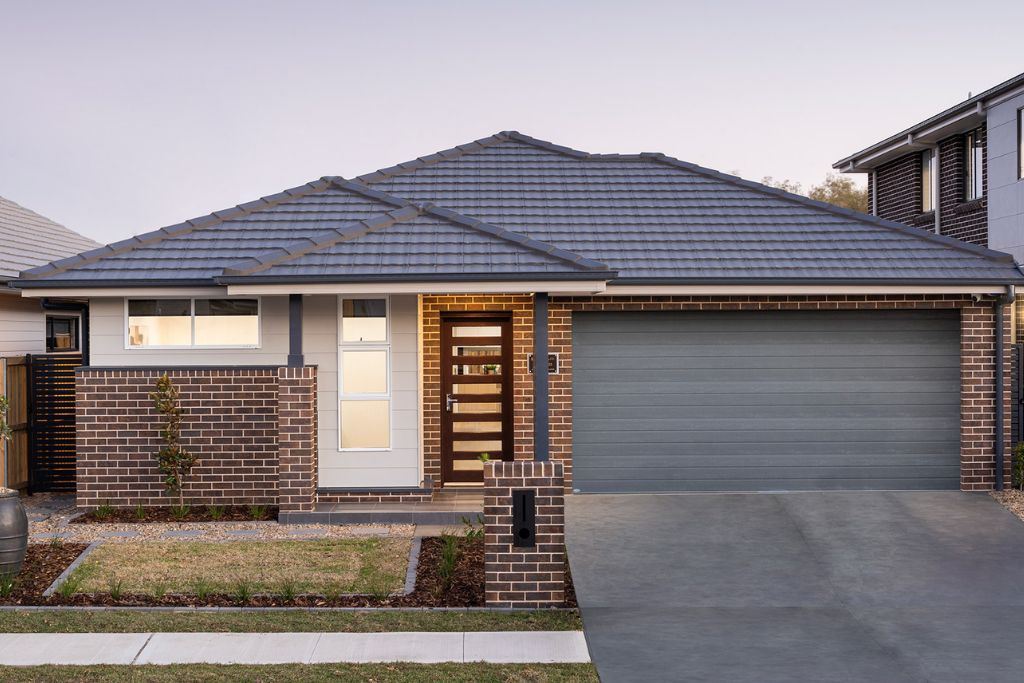 Single Storey Home Designs"/>
Single Storey Home Designs"/>
Kennedy 23
Single Storey Home Designs
View Display Homes
-
 4
4 -
 2
2 -
 2
2 -
 12.5m
12.5m
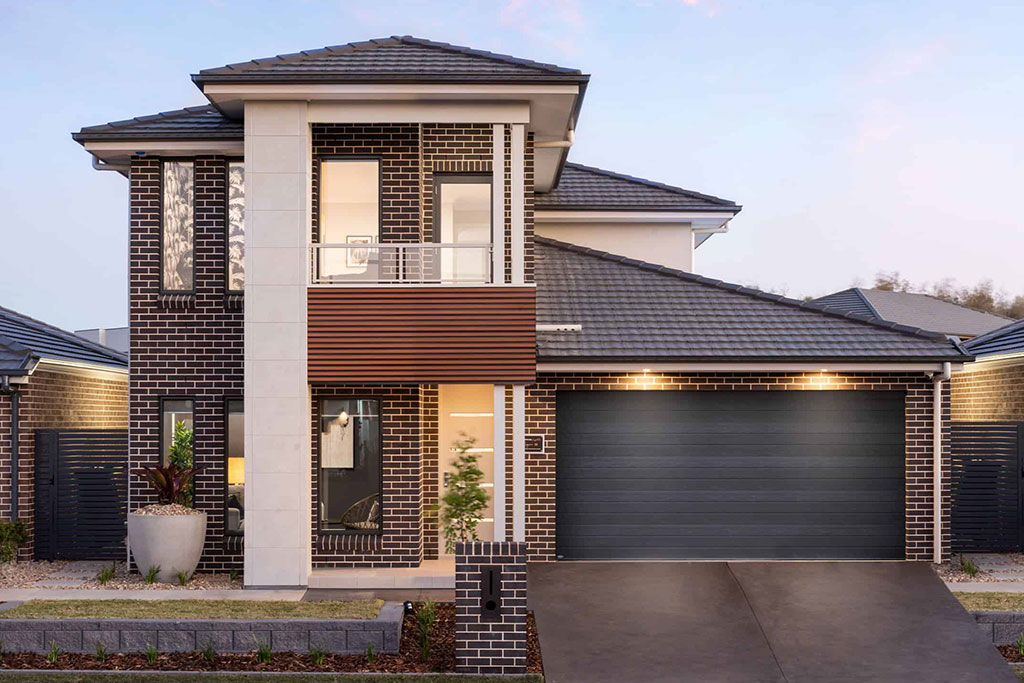 Double Storey Home Designs"/>
Double Storey Home Designs"/>
Empire 32
Double Storey Home Designs
View Display Homes
-
 4
4 -
 3
3 -
 2
2 -
 12.5m
12.5m
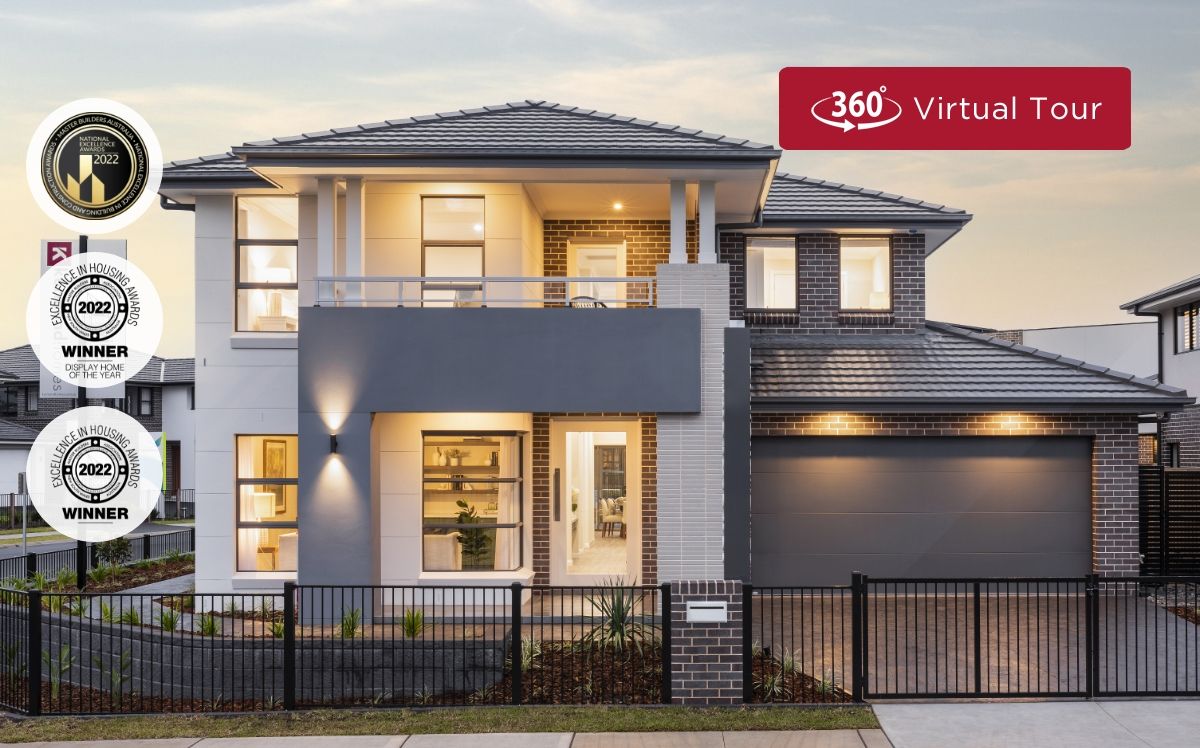 Double Storey House Plans"/>
Double Storey House Plans"/>
Glenleigh 41
Double Storey House Plans
-
 5
5 -
 3
3 -
 2
2 -
 15m
15m
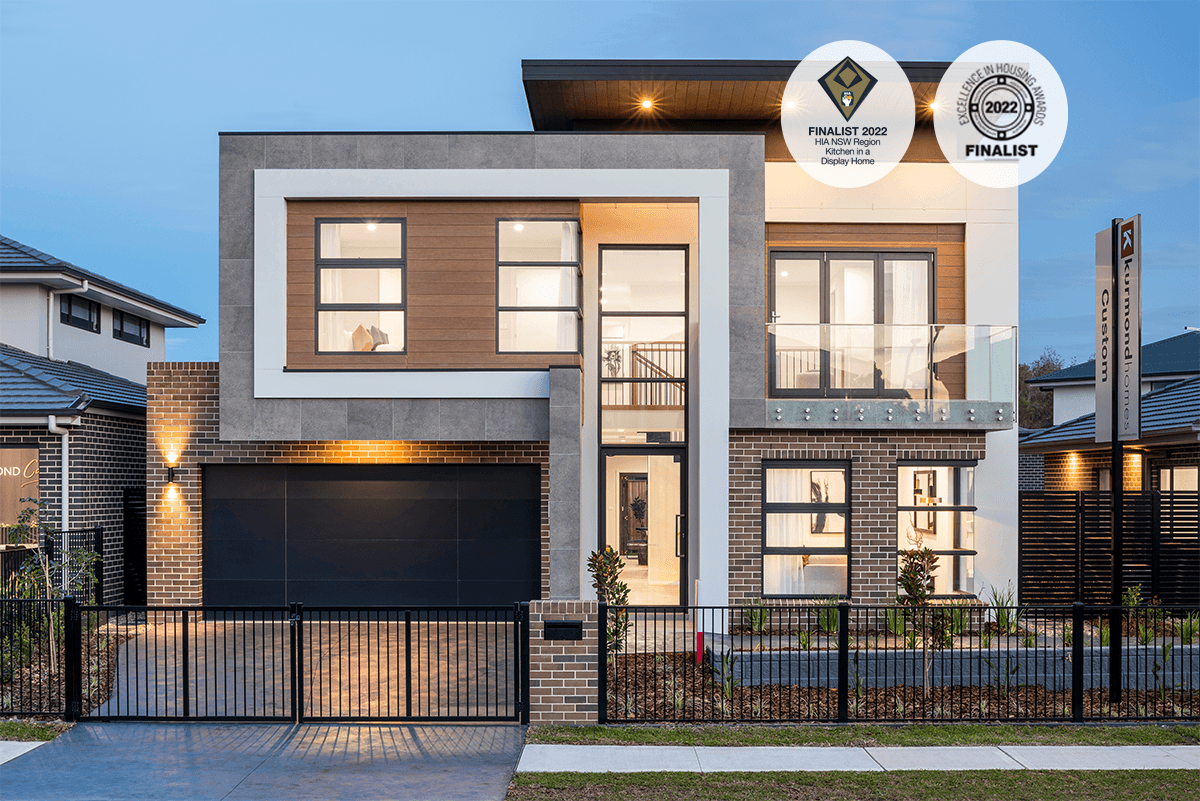 Double Storey House Plans"/>
Double Storey House Plans"/>
Bronte 35
Double Storey House Plans
View Display Homes
-
 5
5 -
 4
4 -
 2
2 -
 12.5m
12.5m
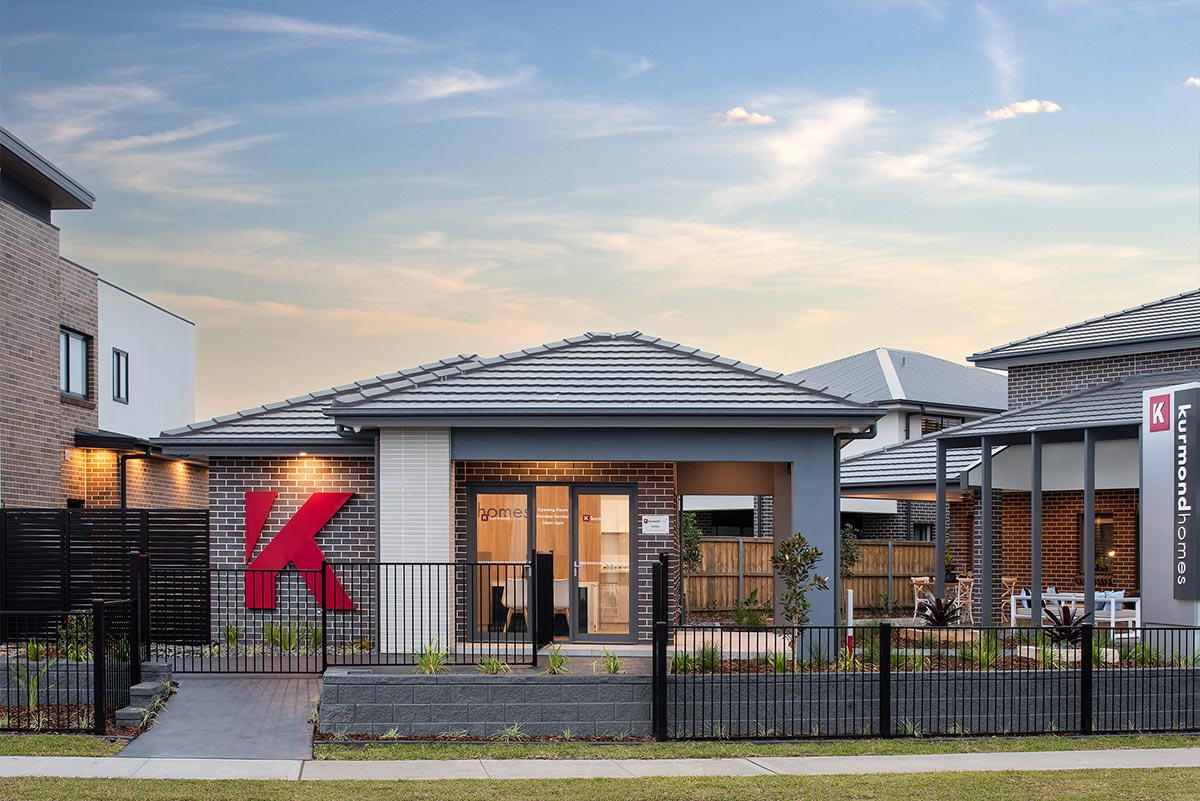 Granny Flat Display"/>
Granny Flat Display"/>
Carlton
Granny Flat Display
View Display Homes
-
 2
2 -
 1
1 -
 0
0 -
 10m
10m
Floor plan as on display

Explore your home building options
Secure an appointment with one of your experienced team members.
Disclaimer: Kurmond Homes reserves the right to change prices and inclusions without prior notice and without obligation. Images shown are for illustrative purposes only and photography may contain items shown that are not included.

