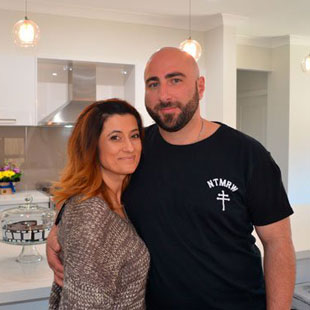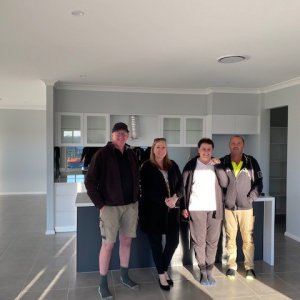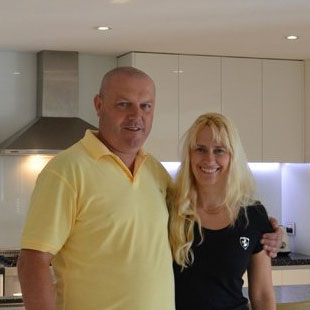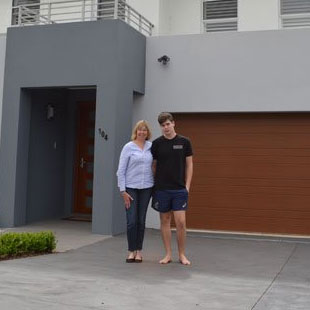From the colonial era of the early 1800s to the art deco look of the 1930s, a house’s architectural style is often representative of a period in history. The modern era of the 1950s introduced different types of home layouts. Among these was the split-level home. Associated with mid-century modern design, split-level homes are buildings where the levels or storeys are staggered. This architectural style emerged in North America during the 1950s and became popular with the growth of suburban areas there and in other parts of the world. Learn more about split level home design Sydney and what to look for in this modern style.
Exploring Split-Level Layouts
As the name suggests, the levels in a residence of this style are staggered. Floors are typically separated by short flights of stairs with one going upward to bedrooms and private areas, and one going down to a basement or other liveable space. Depending on the number of storeys, split-level residences may also be known as bi-level or tri-level houses. These multi-level houses have much to offer for buyers and are worth considering when looking for acreage home builders Sydney. Other common characteristics of these homes are large bay windows, finished basements that can serve as additional living spaces, and low-pitched roofs to maximize space while accommodating drainage.
Examining Different Types
These are the most common types of split-level houses:
- Standard: This typical layout has a front door on the main storey that leads to the living room, kitchen, dining room, and other gathering spaces. Bedrooms and bathrooms are usually on an upper level, while garages and basements are lower.
- Side split: In this configuration, the various levels are visible from the front exterior. The floors are staggered. Kitchens and living rooms are usually on the opposite side of the house from the garage. Private areas would be above the garage in this layout.
- Back split: From the front, this type looks like a single-storey home; however, the split-level layout is visible from the side or the back. When exploring new house builders Sydney, consider this layout in hilly areas.
- Stacked split: Homes of this type may have up to four storeys, accessible by short flights of stairs that branch off the main stairway.
Considering the Advantages
Some of the benefits you can expect with split level home designs Sydney include the following:
- Affordability: Split-level homes tend to be more affordable than other properties of the same size. They are a great option for those in search of a new house to raise a family.
- Efficiency: Rooms in these houses are laid out in a way that maximizes privacy. Noise doesn’t travel as well between the interior spaces in split-level residences.
- Outdoor space: These residences tend to have a smaller overall footprint, leaving more yard space for outdoor activities. Acreage home builders Sydney can recommend split-level designs that accommodate large front and back yards.
- Hilly terrain: These houses are ideal for lots that slope dramatically, such as the side of a hill.
- Quietness: With staggered levels, areas such as studies or game rooms may be situated far from other areas, usually great for noise levels.
Consider these advantages when searching for a new place to live.
If the split-level life sounds like the right choice for you and your family, then Kurmond Homes is your go-to for new house builders Sydney. Contact us today to get started on making the home of your dreams a reality that you’ll love coming home to.







