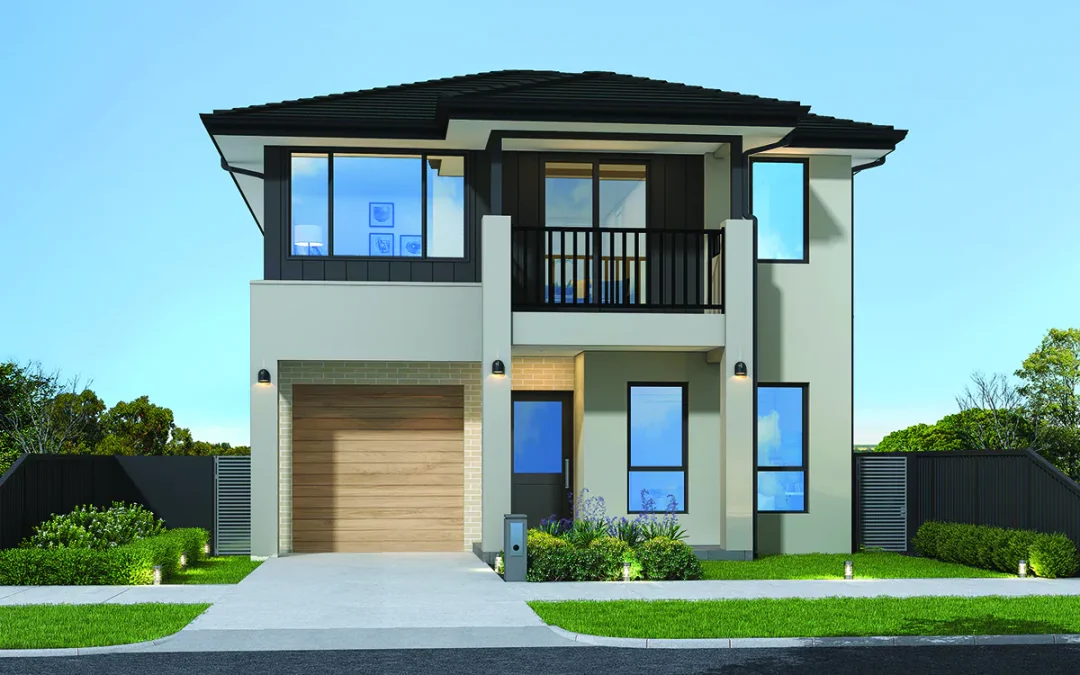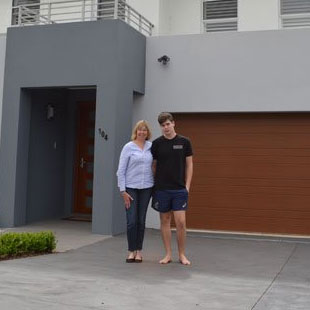Choosing between a single-storey and double-storey house is one of the most important yet complicated decisions you face when planning your dream home. Both single and double-storey homes come with their own set of advantages and drawbacks. The right choice ultimately depends on your lifestyle, block size, budget, family needs, and long-term goals.
With new planning laws, smarter home designs, and shifting buyer preferences, now is the best time to evaluate what works best for your needs: the convenience of single living or the space-maximising benefits of building upwards.
Single Storey Homes
Advantages of Single-Storey Homes
- Accessibility for All Ages: Households with young children, elderly family members, or anyone with mobility limitations prefer single-storey homes. With no stairs, moving through the home is safe and easy for everyone.
- Easier to Clean and Maintain: When everything is on one and the same level, maintenance becomes much simpler. Tasks like vacuuming, window cleaning, and gutter maintenance are faster and less physically demanding.
- More Efficient Heating and Cooling: Single-storey houses are more efficient for heating and cooling, which ultimately results in lower energy bills. Also, climate control becomes easier to regulate in open plan designs.
- Open, Connected Living Spaces: Open-plan layouts and a seamless indoor-outdoor flow are key features of single-storey homes. It’s simpler to keep an eye on kids or maintain healthy family relationships.
- Lower Construction Costs: Due to simpler foundations and structural requirements, single-storey homes can be more cost-effective to build (depending on location and finishes).
Disadvantages of Single-Storey Homes
- Larger Block Requirement: To get the same floor area as a two-storey home, a single-storey home requires a wider block. This may limit your options in newer estates or urban infill lots.
- Less Privacy Between Zones: With all rooms on one floor, it can be challenging to separate noisy living areas from quiet bedrooms or study zones.
- Smaller Yard or Garden Area: As more of the block is taken up by the home’s footprint, there may be less room for a backyard, pool, or outdoor entertaining space, especially on smaller lots.
- Limited Design Options: Single-storey homes tend to have simpler architecture and may offer fewer customisation options than their double-storey counterparts.
Double Storey Homes
Advantages of Double-Storey Homes
- Better Use of Land: Double storey homes are ideal for smaller lots or narrow blocks. With double-storey designs, you can maximise internal floor space without eating up outdoor area.
- Clear Separation of Living Zones: Living and entertaining areas can be kept downstairs, while bedrooms and quiet zones can be located upstairs. This layout supports both family connection and personal space.
- Increased Resale Value: Double-storey homes are often considered a premium choice. Their larger size and impressive street presence increase their resale or investment value.
- Improved Views and Natural Light: Elevated buildings in double-storey homes offer greater potential for scenic views, more exposure to sunlight, and improved ventilation on the upper floor.
- Greater Flexibility in Design: In two-storey homes, you have a broader range of architectural possibilities and layout choices to personalise your space.
Explore Our Most Popular Double-Storey Designs
From modern family homes to dual living options, our double-storey range is designed to maximise space, value, and lifestyle on any block size.
Melody 40 Double Storey House Designs
Bronte 33 MK1 Double Storey House Designs
Glenleigh 36 Double Storey House Designs
Carter Dual Living – Built-in income potential
Disadvantages of Double-Storey Homes
- Stairs Can Be a Challenge: People with families, toddlers or elderly parents don’t prefer living in double-storey homes as navigating stairs or mobility challenges can be risky or uncomfortable.
- Slightly Higher Construction Costs: Two-storey homes require stronger foundations, additional structural work and more complex roofing, all of which increase construction costs.
- Zoning Limitations or Approvals: Sometimes, there’s a need for additional planning approvals or compliance measures for council zones while building a second storey.
- Heating/Cooling Split Between Levels: In two-storey buildings, it becomes more complex to maintain even temperatures across both levels, which may require zoned systems for efficient energy use.
Key Considerations
- Your Family’s Stage of Life
Single-storey living can be more suitable, practical, and future-proof if you have a small family or plan to stay in your house for an extended period of time. However, a two-storey home gives more privacy and zoning if you have multiple generations or are raising teenagers. - Land Size and Shape
As block sizes are shrinking in urban or high-growth areas, double-storey homes help maximise living space without sacrificing yard area. However, single-storey homes are perfect for wider blocks or corner lots where space is less restricted. - Budget and Long-Term Value
Although single-storey homes may need a larger lot, but are typically less expensive upfront. In terms of area, aesthetic appeal, and resale value, double-storey homes can be more costly to build but provide superior value. - Lifestyle Needs
If you love entertainment, need a home office or are planning a guest suite, double-storey homes are perfect for you, as they offer flexibility for families who value multipurpose spaces. Whereas, single-storey homes are perfect for those who prefer a connected and flowing layout. - Maintenance Preferences
If you want to keep things simple with fewer maintenance tasks, and prefer to keep maintenance simple and stress-free, a single storey is the clear winner. On the other hand, if you don’t mind stairs and want architectural impact, a double-storey home gives you more room to personalise and expand.
Final key point!
We hope you are sure now which type of home is right for you, single-storey or double-storey. There’s no one-size-fits-all answer, as your preferred design depends on your land, budget, lifestyle, and long-term goals.
The selection is easier if you prefer simplicity, open-plan living, and low maintenance; a single-storey home would be perfect. Whereas, if you’re working with a smaller block or need more living space without sacrificing your outdoor area, a double-storey home gives you privacy, flexibility, and design potential.
At Kurmond Homes, we offer a wide range of both single and double-storey designs. Every design is created to suit different lifestyles and land types. We are here to help you choose the design that works best for you, whether you’re building your home, investing in a rental, or planning for your family’s future.








