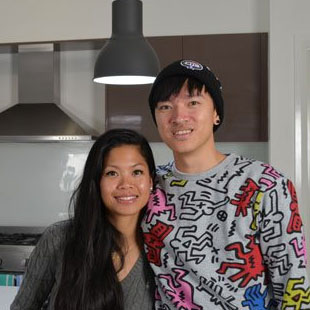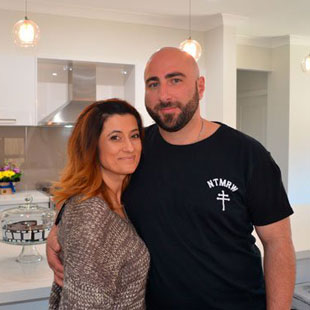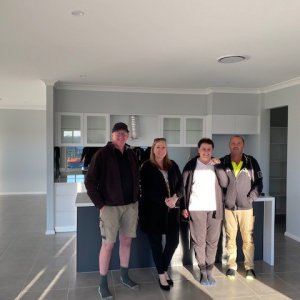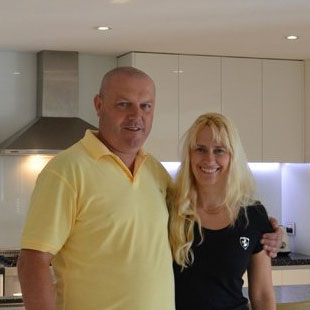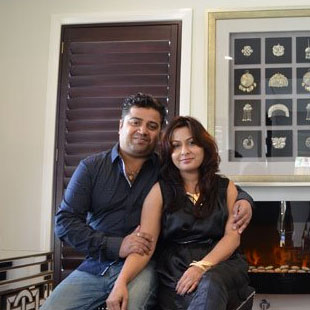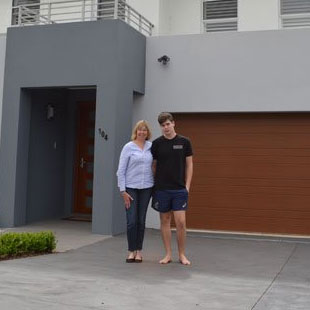Are you looking for a single-storey home, Sydney?
Home sweet home! A place to call your own, more than just bricks and stone?
Okay, enough with the rhyming, but we have got something for house hunters.
Kurmond has quite a collection of exciting single-storey home designs for you to pick from. These houses are not just prime located but also equipped with more than what one expects of modern buildings. Don’t believe us? Well, take a look at the list ahead.
Here are some of our single-storey house design in Sydney looks like:
Antara 29:
Total Area: 272.11mm2
This design offers four bedrooms, three bathrooms, and a two-car garage space. It comes with a porch with the master bedroom and a laundry room at the back of the house. For the comfort of your guests, it has a lounge right next to the entrance.
Crystal 29:
Total Area: 269.92mm2
With four bedrooms, two bathrooms, and two-car garage space, it offers an excellent space for relaxing and catching up with a movie in the media room. The master bedroom is located right next to the entrance area. The alfresco has a dual sliding door.
Cascade 29:
Total Area: 269.17mm2
Cascade 29 offers four bedrooms, two bathrooms, and two-car garage space. It also provides a centrally positioned media room for your entertainment. It has an activity room and a dual sliding door to the alfresco area. It also has an IT nook area and a cloak area.
Harmony 26:
Total Area: 242.02mm2
Harmony 26 has four bedrooms, two bathrooms, and a two-car garage space. Another clever design single-storey home offers you bedrooms on the right side of the entrance gate. You have a study area next to the kitchen area, and the area for alfresco is located on the left side of the house.
Garnet 23:
Total Area: 214.102mm2
With four bedrooms, two bathrooms, and a two-car garage on the right side of the entrance, it offers the living room right at the entrance. It has a laundry area for your clothes followed by a drying area, and the hallway leads to the kitchen, which is at the back of the house.
Emerald 23:
Total Area: 217.00mm2
It is a perfect cozy place for your family with three bedrooms, two bathrooms, and one-car garage space. It also has a media room and alfresco space. The kitchen, dining area, and the family have located at the back of the house. It is spacious and is great for small families.
Boulevarde 29:
Total Area: 269.85mm2
With four bedrooms, two bathrooms, and two-car garage space, Boulevarde 29 offers a living area right at the entrance. The windows are positioned to provide the best lighting in the house. The master bedroom is at the back of the house, with ample space for the kitchen and dining areas.
Conclusion:
At Kurmond Homes, our primary aim is to offer homes that make you feel comfortable. While at it, we offer premium luxurious experiences and decor like no other can. So, be it a family of three or nine, our creations have all to suit your need. Kurmond offers single-storey houses, double-storey house designs in Sydney, and split-level homes in Sydney.

