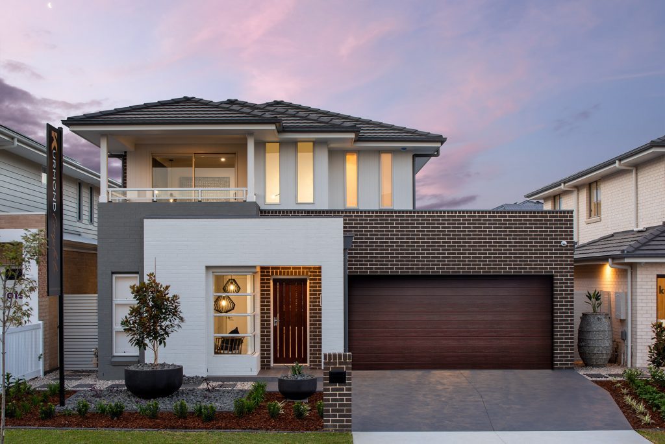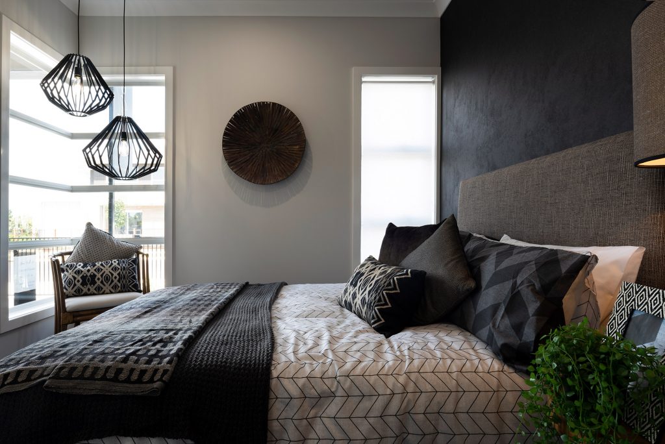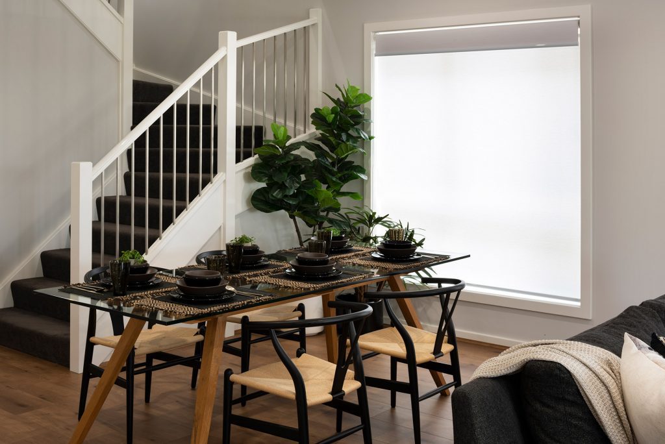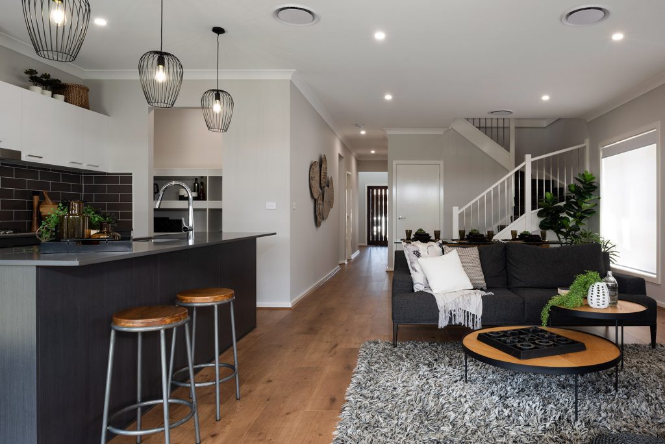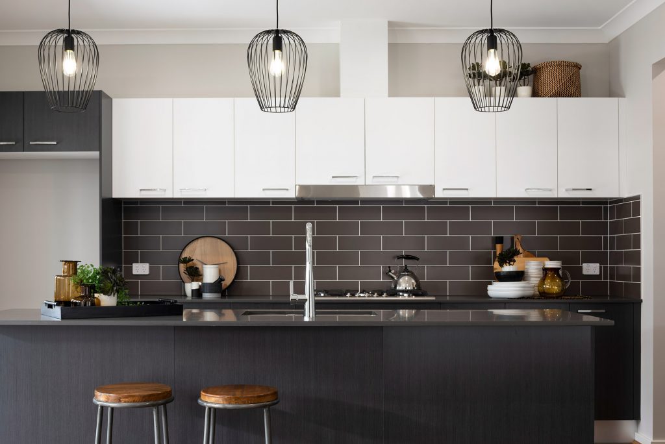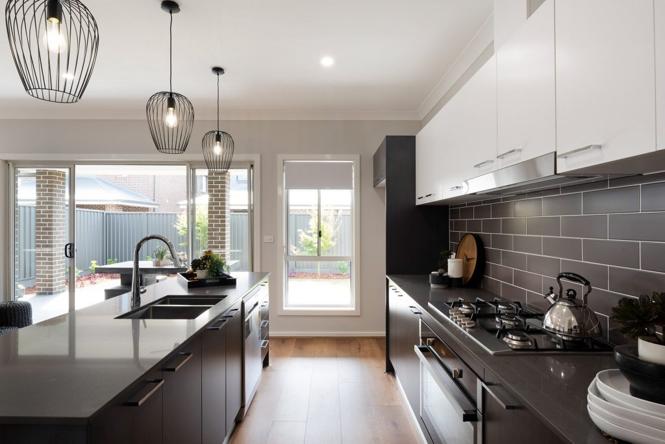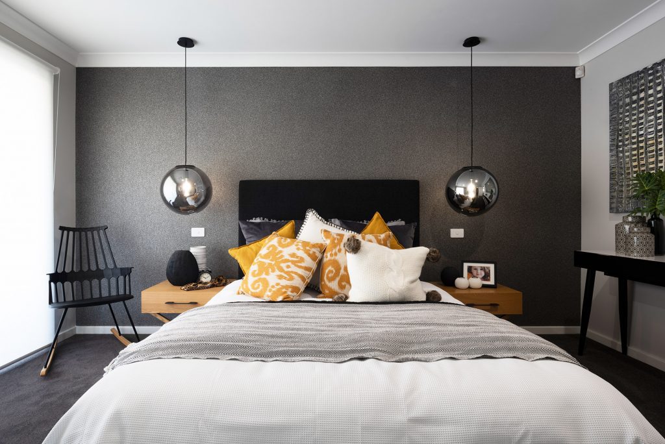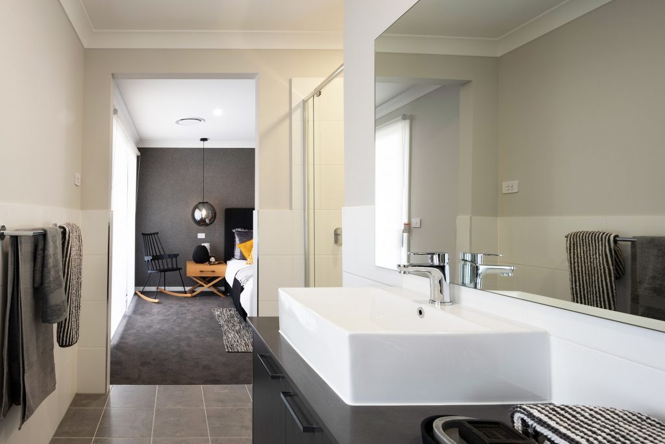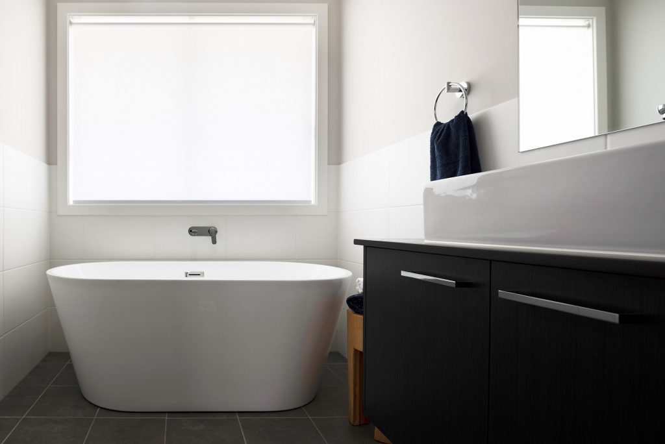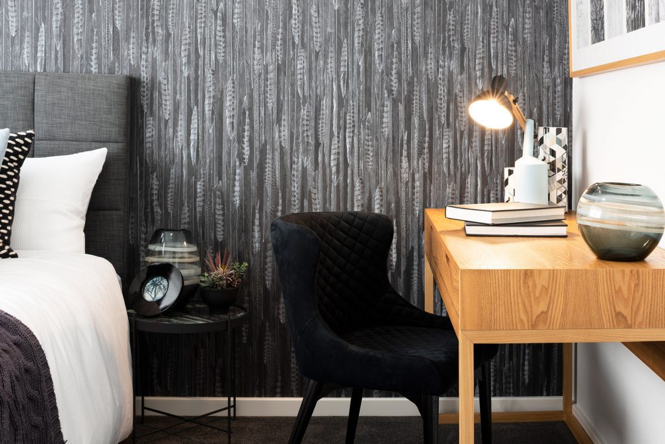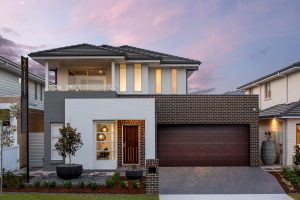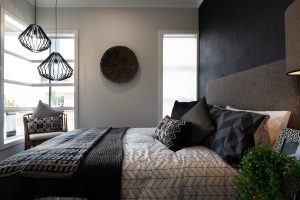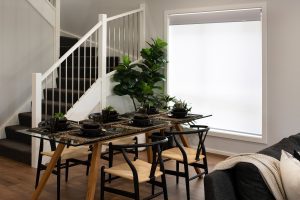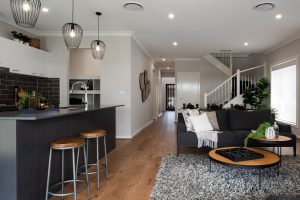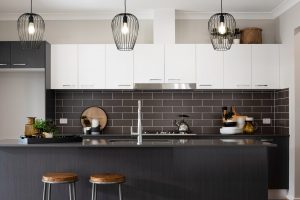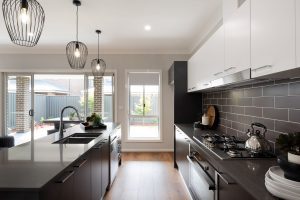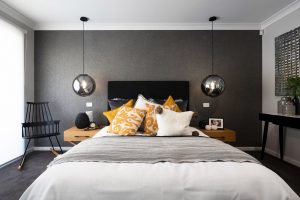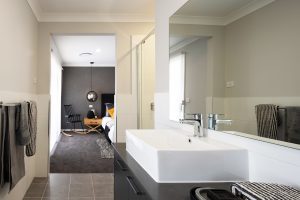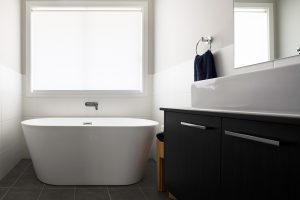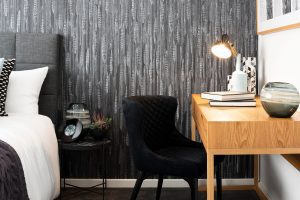Visit Our Kurmond Homeworld Marsden Park Display Homes
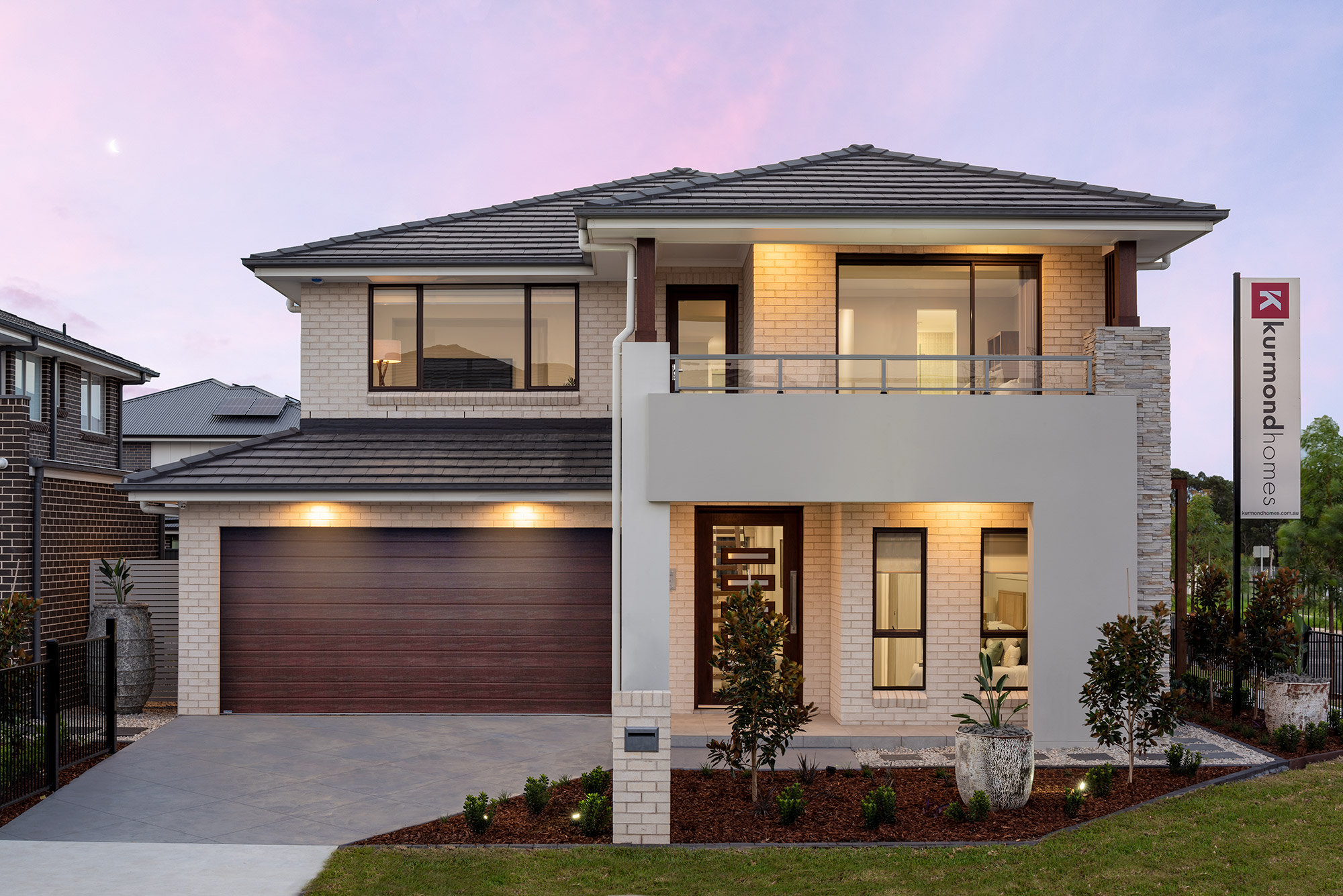 35 Ellison Street"/>
35 Ellison Street"/>
Affinity 37 MK2
35 Ellison Street
View Display Homes
-
 5
5 -
 3
3 -
 2
2 -
 12.5m
12.5m
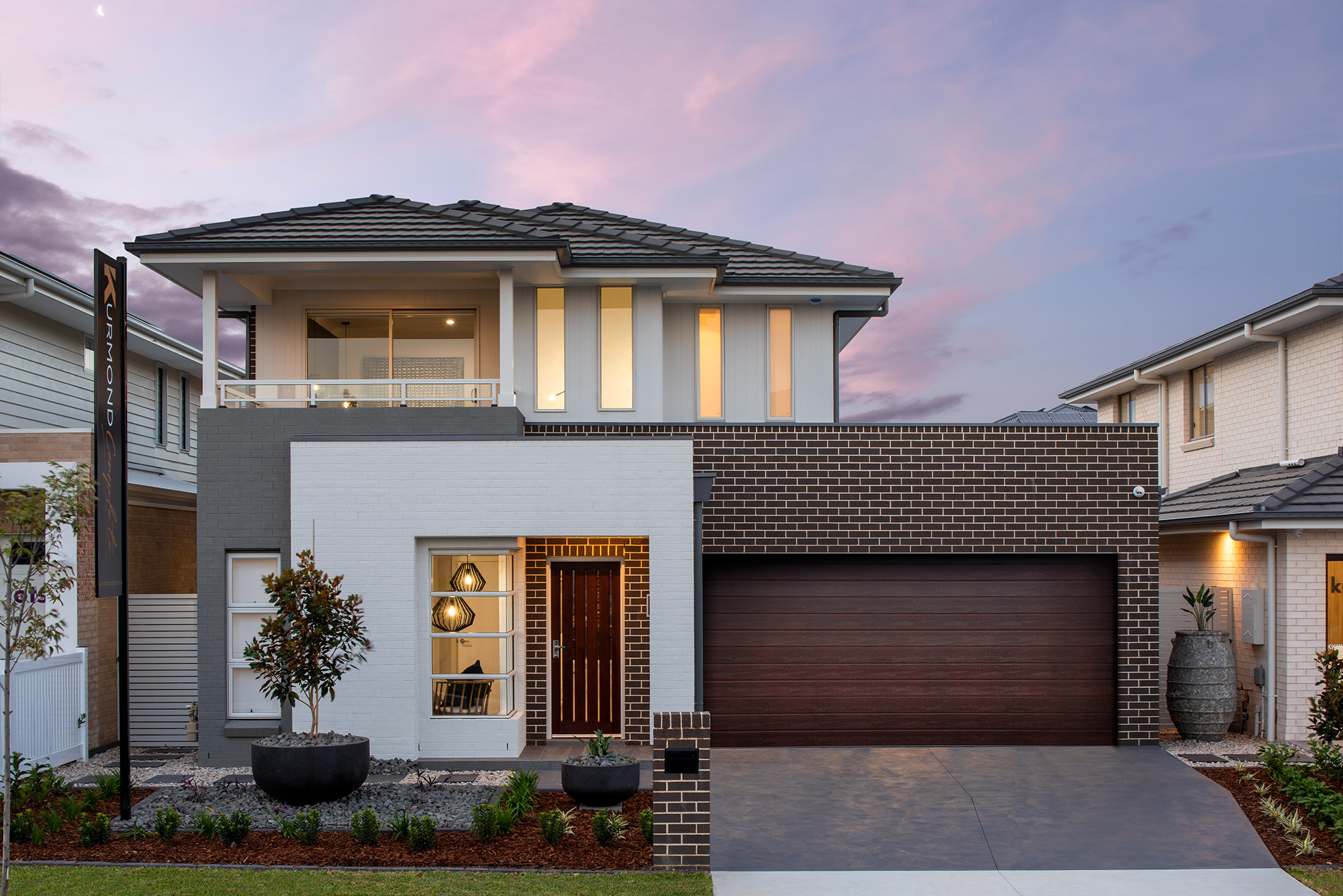 33 Ellison Street"/>
33 Ellison Street"/>
Coral 29
33 Ellison Street
-
 5
5 -
 3
3 -
 2
2 -
 12.5m
12.5m
Coral 29
33 Ellison Street
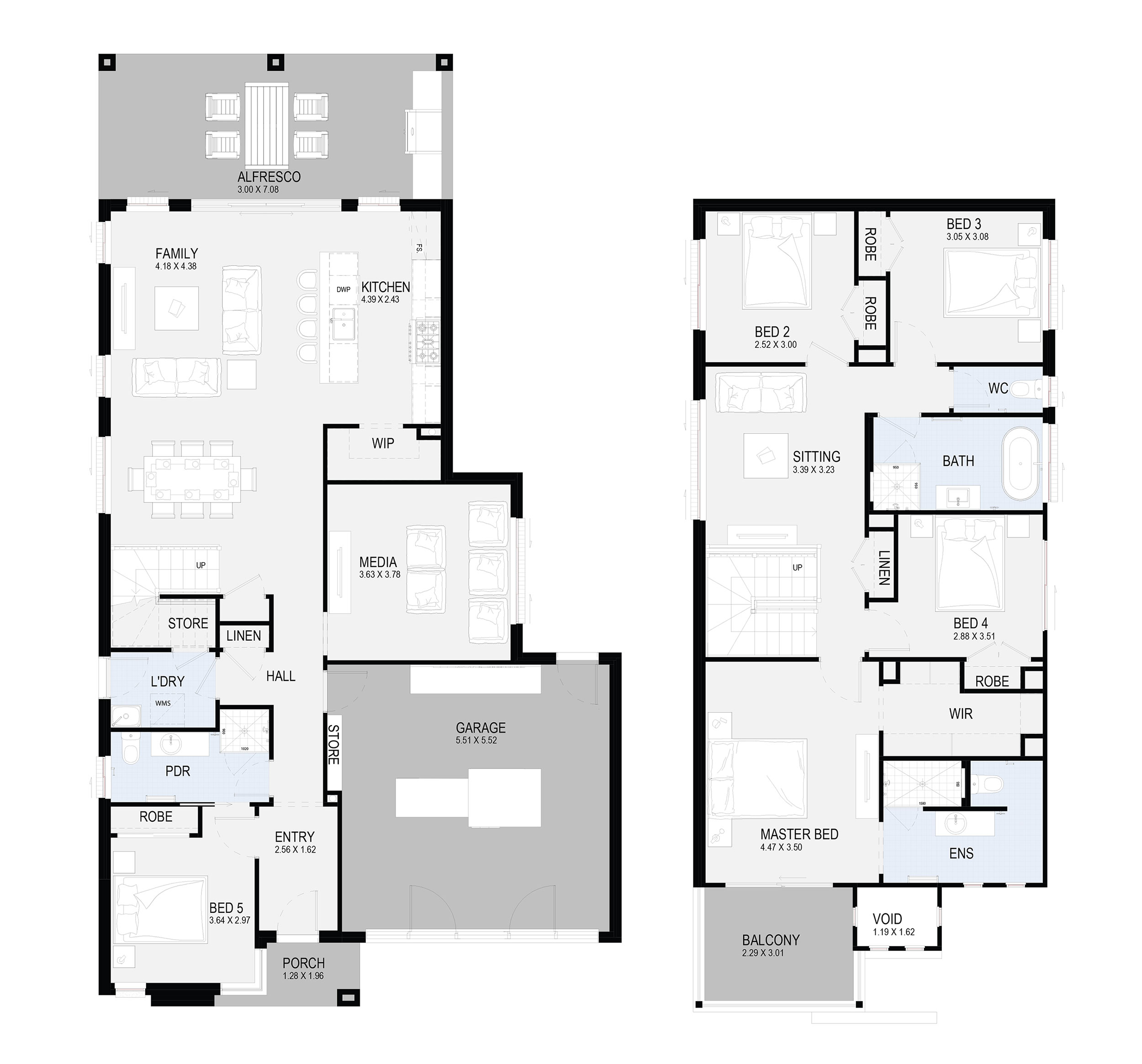
Specifications
| Ground | 111.78m2 |
| First Floor | 99.94m2 |
| Garage Space | 37.41m2 |
| Porch | 1.94m2 |
| Star Void | 4.71m2 |
| Alfresco | 10.77m2 |
| Squares | 29sq |
| Width | 10.79m |
| Depth | 20.09m |
| Total | 266.54m2 |
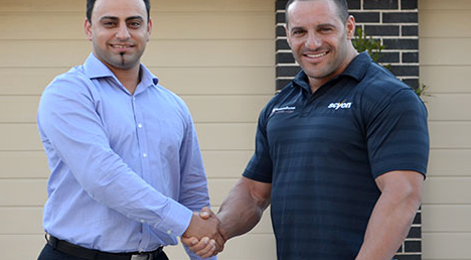
Explore your home building options
Secure an appointment with one of your experienced team members.
Disclaimer: Kurmond Homes reserves the right to change prices and inclusions without prior notice and without obligation. Images shown are for illustrative purposes only and photography may contain items shown that are not included.

