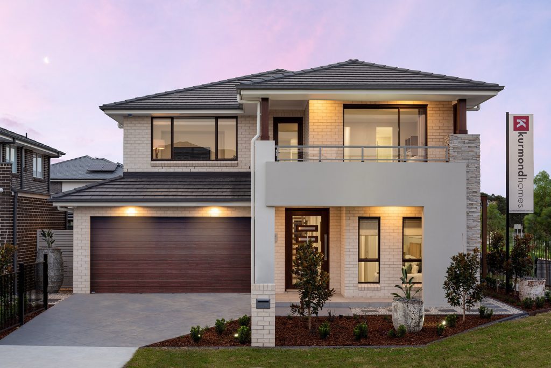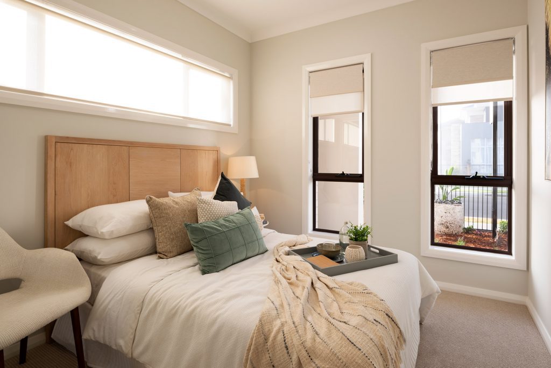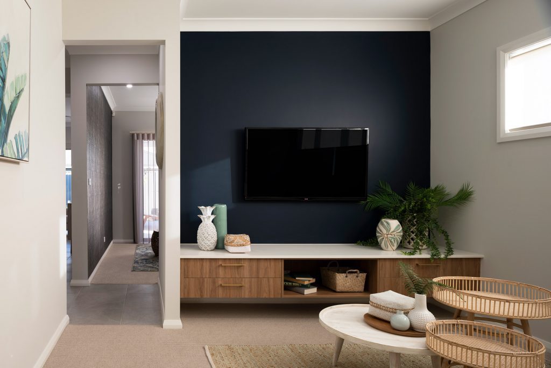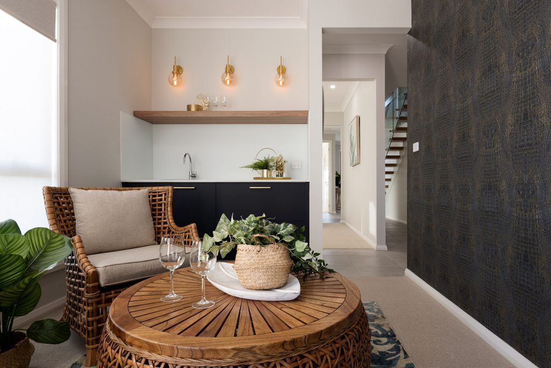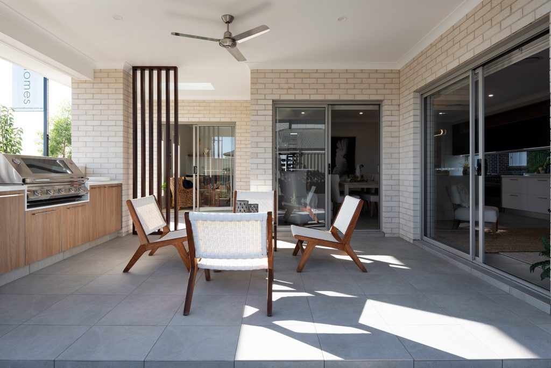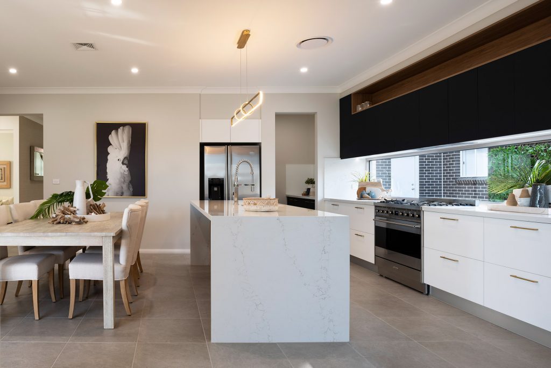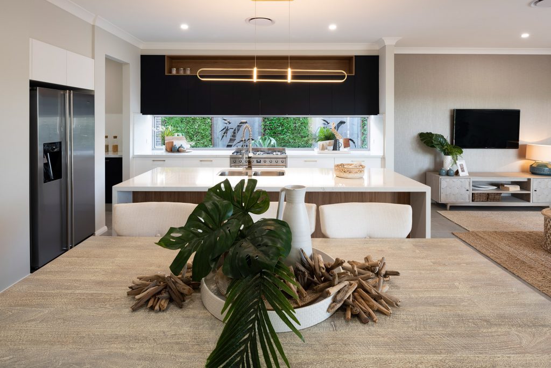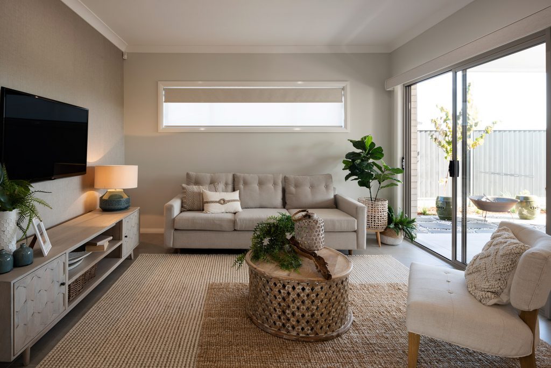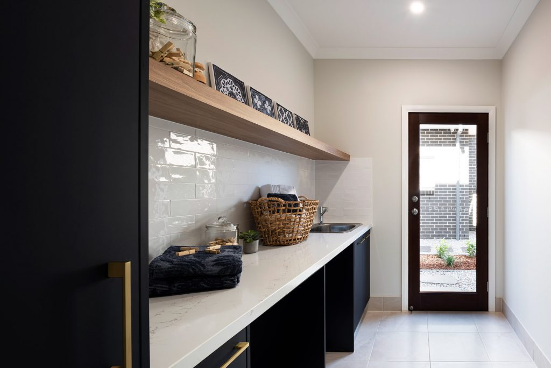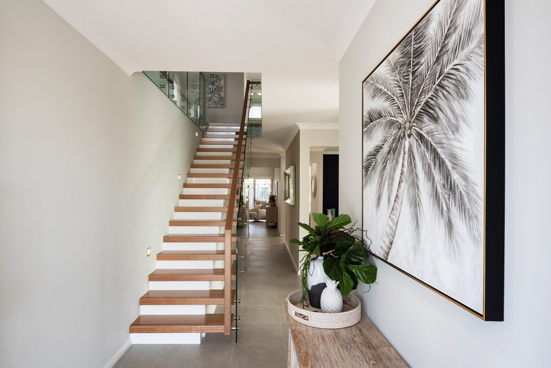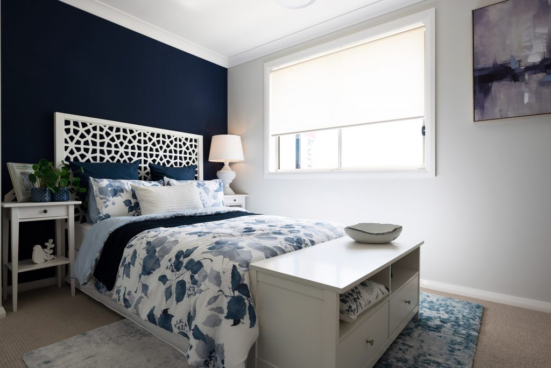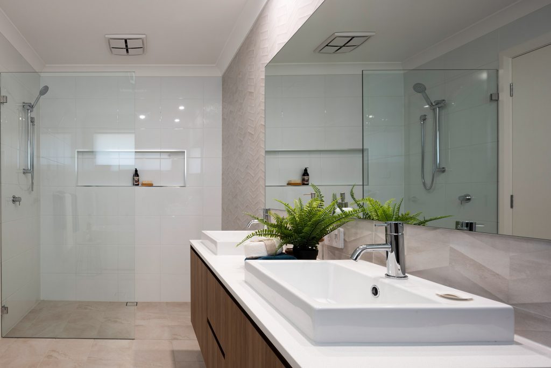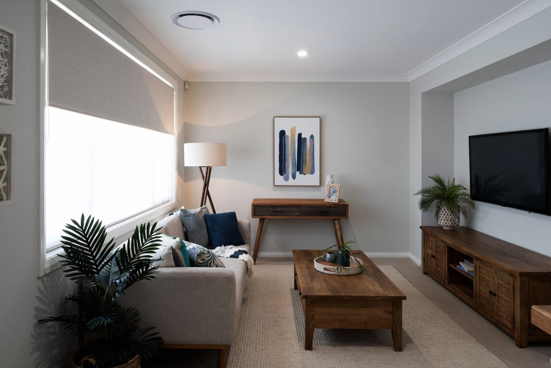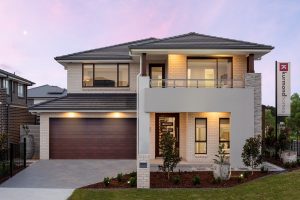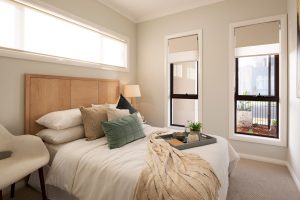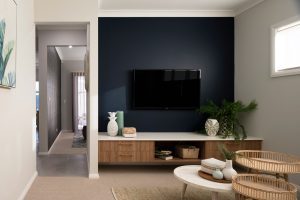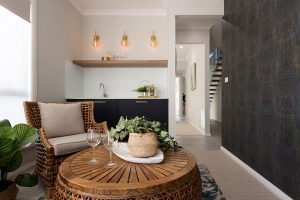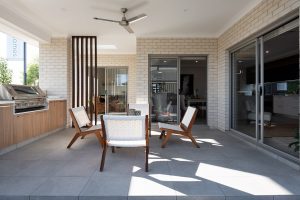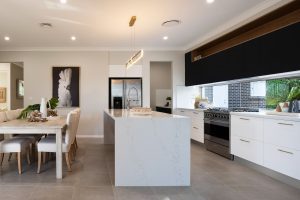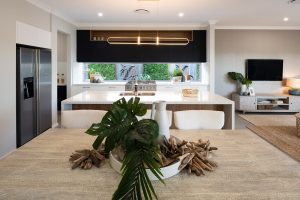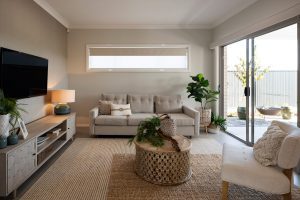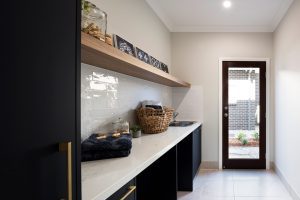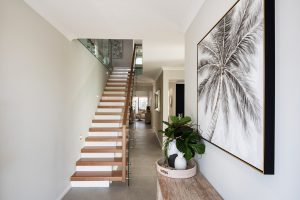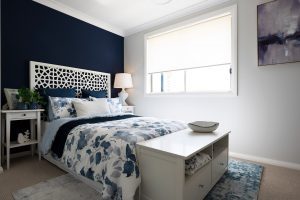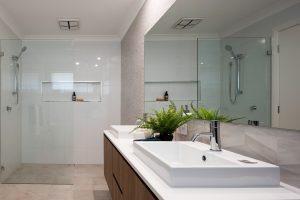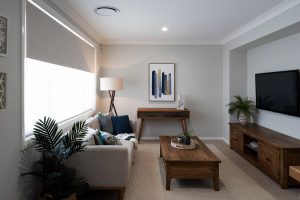Visit Our Kurmond Homeworld Marsden Park Display Homes
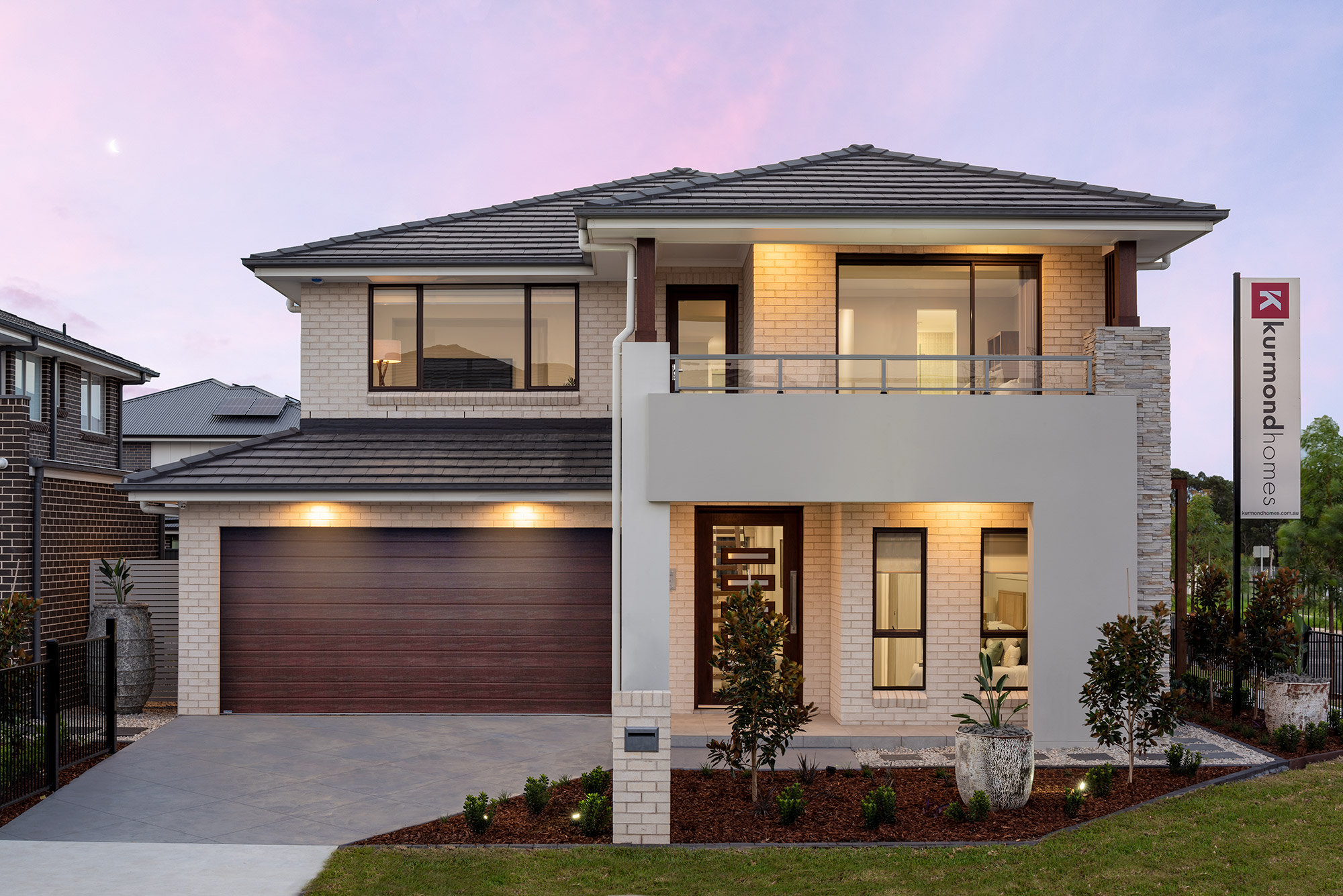
Affinity double-storey home design
-
 5
5 -
 3
3 -
 2
2 -
 12.5m
12.5m
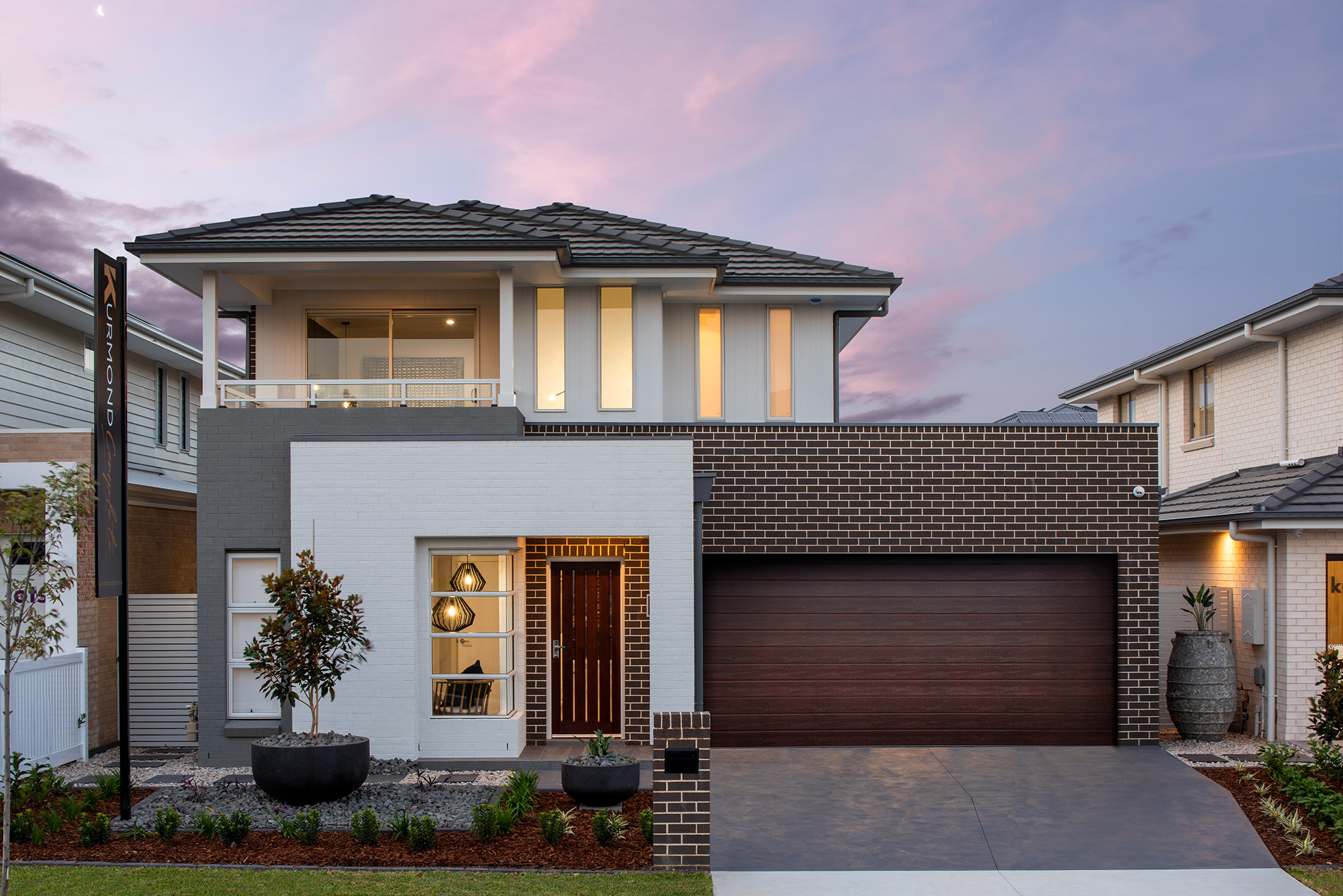 Double Storey House Design"/>
Double Storey House Design"/>
Coral 29
Double Storey House Design
View Display Homes
-
 5
5 -
 3
3 -
 2
2 -
 12.5m
12.5m
Affinity double-storey home design
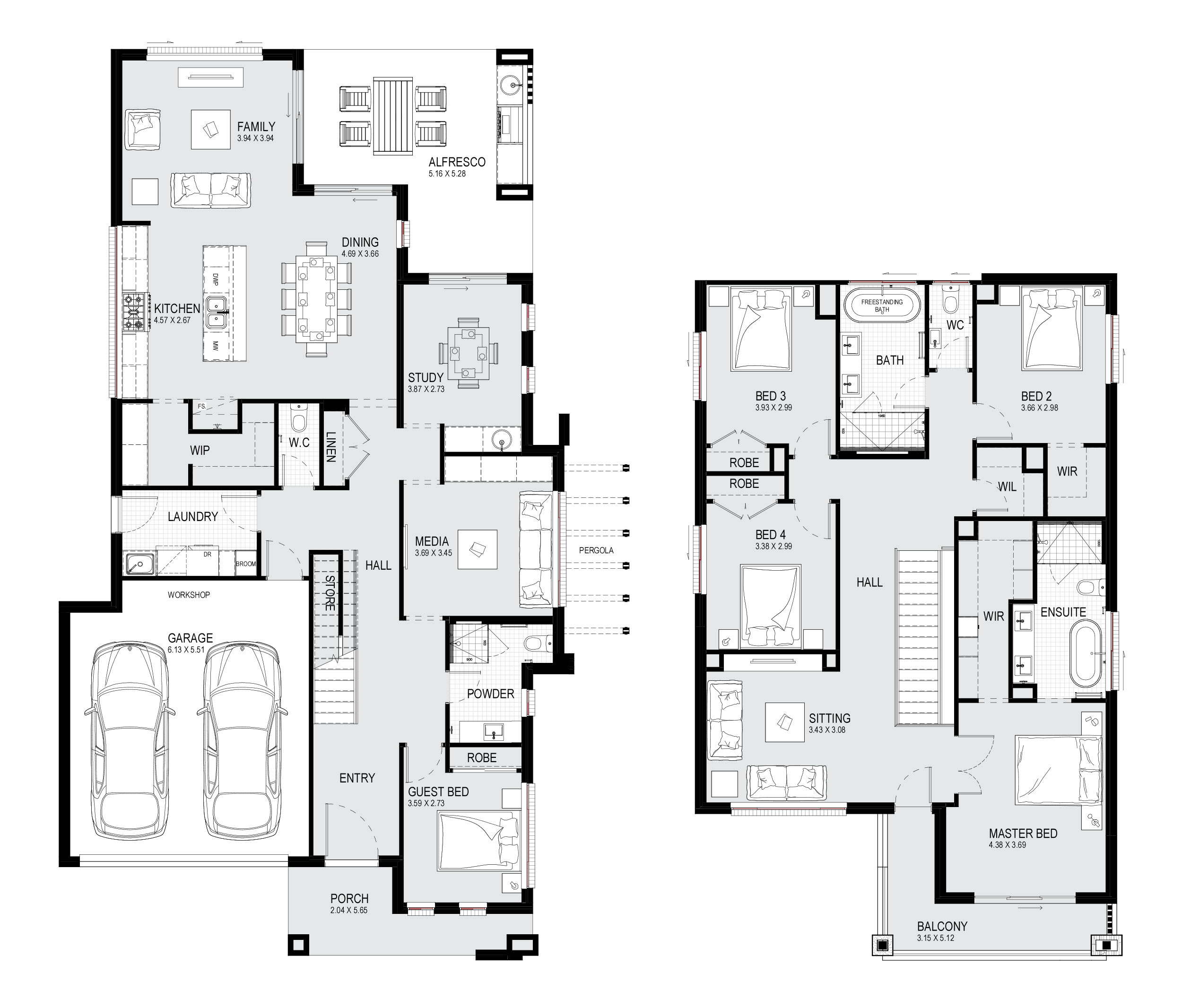
Specifications
| Ground | 143.25m2 |
| First Floor | 122.55m2 |
| Garage Space | 36.85m2 |
| Porch | 5.23m2 |
| Alfresco | 29.53m2 |
| Width | 11.51m |
| Depth | 22.38m |
| Total | 341.63m2 |
35 Ellison Street, Marsden Park
Visiting a display village and seeing beautiful homes like the Kurmond Homes Affinity 37 MK2 is a great way to start your home-building journey. Our stunning Affinity home design is an excellent example of our 5 bedroom double-storey house designs, which are made to suit Australian families and their lifestyles.
Whether it’s the serene master suite, the welcoming guest room, the expansive living areas, or the practical garage workshop, every aspect of this residence is crafted to offer the highest quality of living.
This exquisite double-storey display home offers a luxurious and comfortable living experience, perfectly tailored for a family seeking functionality and style. The master suite is a true sanctuary, featuring a spacious ensuite bathroom that provides a tranquil escape with its high-end fixtures and finishes and a large walk-in robe. The suite also boasts an adjoining sitting room, ideal for quiet moments of relaxation, and access to a private balcony, where one can enjoy the views and fresh air in complete privacy.
The heart of the home is the large open-plan living area, seamlessly integrating the family room, dining room, and alfresco dining space. This expansive area is perfect for everyday living and entertaining, allowing for a natural flow of movement and interaction. The alfresco dining area is a highlight, providing an inviting space for outdoor meals and gatherings, enhancing the indoor-outdoor living experience.
The kitchen is a chef’s dream, featuring a spacious layout with an island bench that serves as a functional workspace and a casual dining area. The large walk-in pantry is invaluable, providing ample storage for all culinary needs and keeping the kitchen clutter-free.
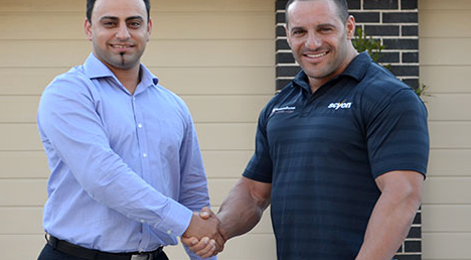
Explore your home building options
Secure an appointment with one of your experienced team members.
Each bedroom in this two-storey house plan is thoughtfully designed with built-in robes, ensuring ample storage space for all family members. One of the bedrooms even includes a walk-in robe, offering extra convenience and luxury.
For those who work from home, the separate study offers a dedicated space away from the main living areas. This room provides the ideal environment for productivity and focus. Additionally, the display home includes a separate media room, perfect for movie nights or as a retreat for enjoying favourite shows and games in a comfortable, dedicated space.
Guests are warmly welcomed with a bedroom with access to a bathroom and a robe, ensuring their comfort and privacy during their stay.
The practical aspects of the double-storey house floor plan are equally impressive. The two-car garage not only provides secure parking but also includes a workshop area.
Each space is designed with careful attention to detail, ensuring that every family member has their sanctuary while providing ample communal areas for togetherness and entertainment.
Visit Marsden Park Homeworld display village today and add us to your shortlist of double-storey display homes.

