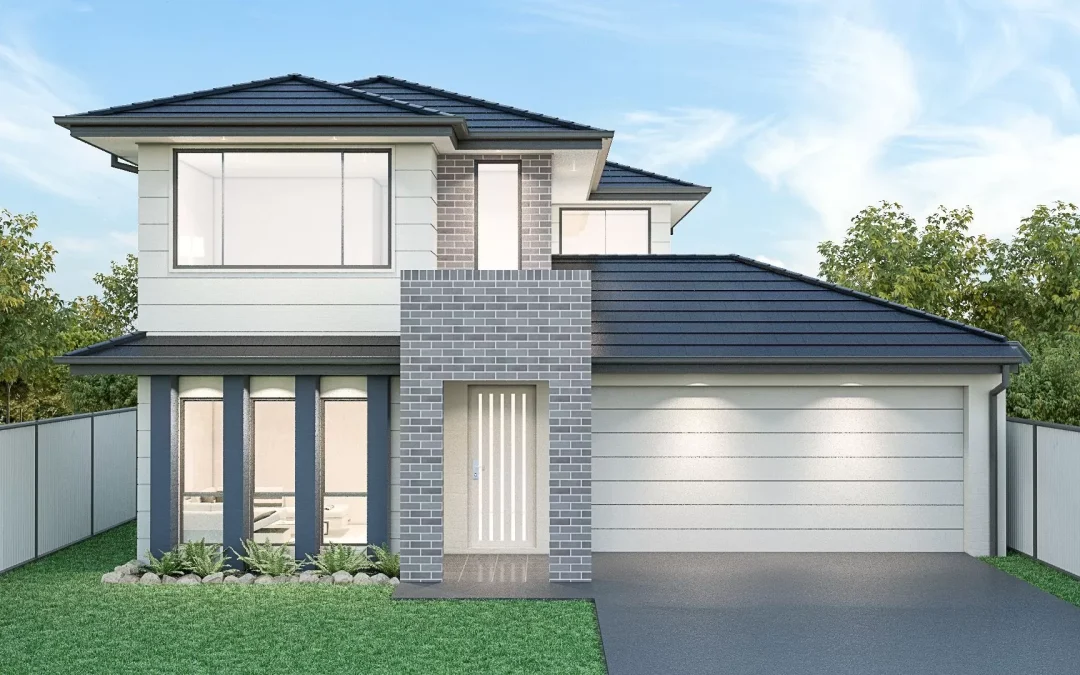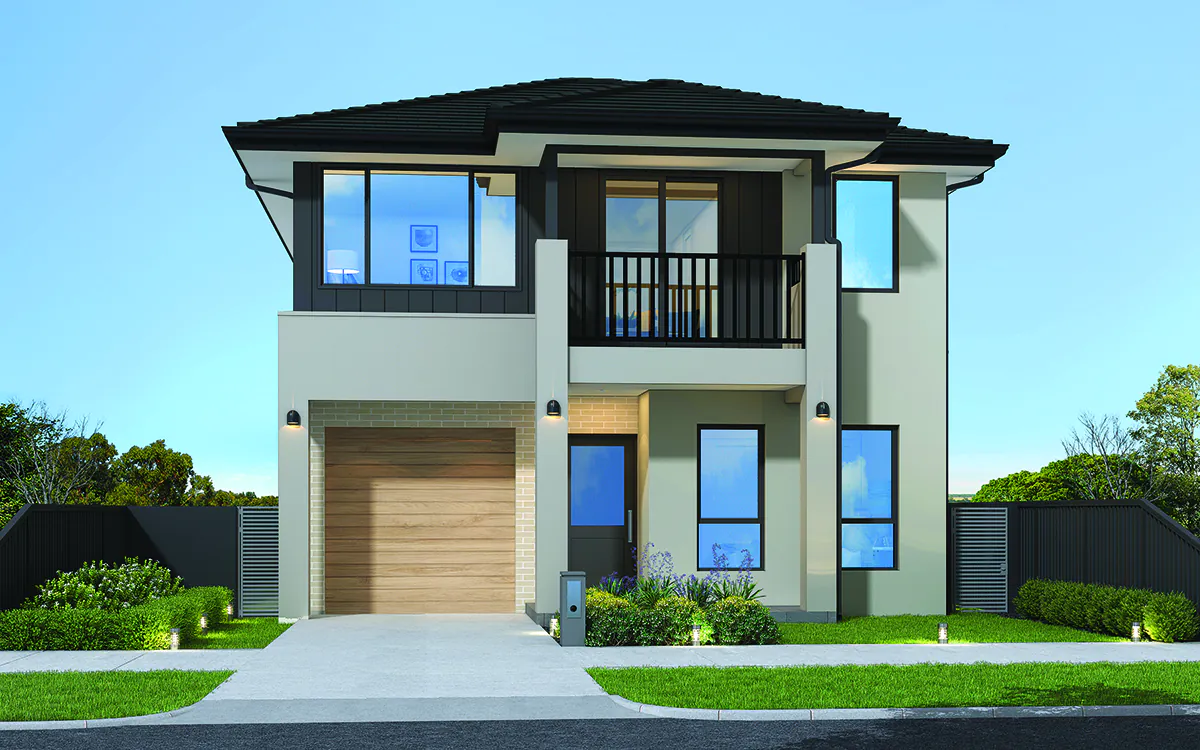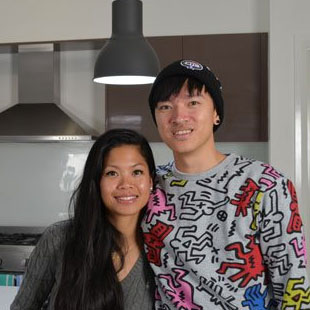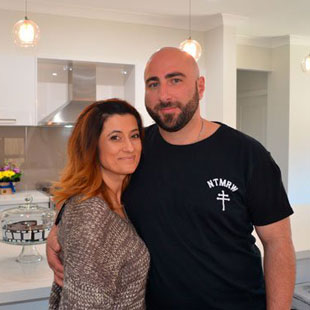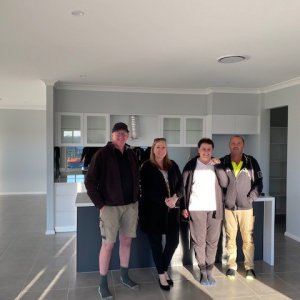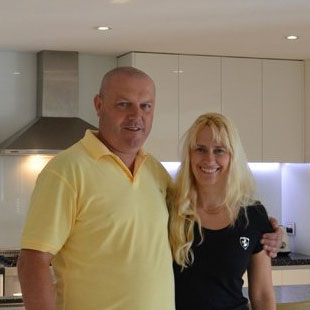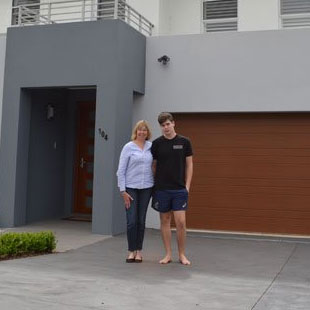As land sizes shrink across Sydney and other growing regions in NSW, narrow blocks are quickly becoming the new normal. But a smaller lot doesn’t mean you have to sacrifice space, style, or liveability. At Kurmond Homes, we’ve designed a range of smart, sophisticated homes that are perfectly suited to compact blocks—without compromising on comfort or quality.
In this blog, we’ll walk you through five of our top home designs tailored for narrow blocks, each offering clever layouts, premium finishes, and lifestyle flexibility for modern families, investors, and downsizers alike.
Top 5 Designs for Narrow Blocks
Below, we highlight five of our popular home designs specially crafted for narrow blocks. Let’s explore the top 5 Kurmond Homes designs!
Bronte 35
The Bronte 35 is perfectly tailored for blocks as narrow as 12.5 metres. It’s a double-storey haven designed with modern family living in mind. Its clever layout provides an expansive feel, featuring an open-plan kitchen, dining, and living area that flows effortlessly onto an inviting alfresco space, ideal for entertaining.
To ensure every family member’s needs, there are additional zones including a media room and separate upstairs retreat while providing multiple areas for relaxation or recreation.
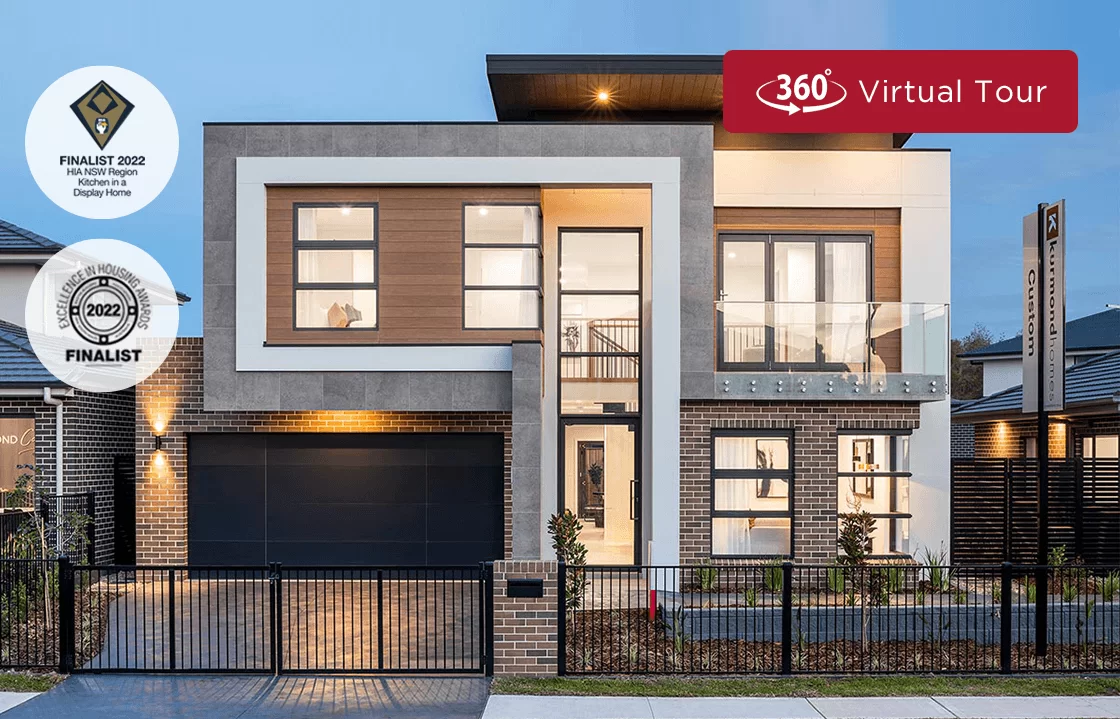
Ideal for:
The Bronte 35 is an ideal design for modern families looking for a perfect balance between relaxed family gatherings and individual quiet spaces.
Technical & Practical Information:
Designed specifically for blocks from 12.5m in width, maximising narrow spaces while meeting council standards.
Wondering if Bronte 35 fits your plans? Let’s discuss
Hudson
The Hudson is specifically created for blocks starting from just 10 metres wide. It does not mean that limited width means limited luxury. This spacious design includes five bedrooms, a beautifully appointed master suite and versatile open-plan living spaces brightened with natural light and seamless interaction. You can enjoy energy-conscious design features such as strategic window placement, enhanced insulation, and solar-ready roofing for sustainability.
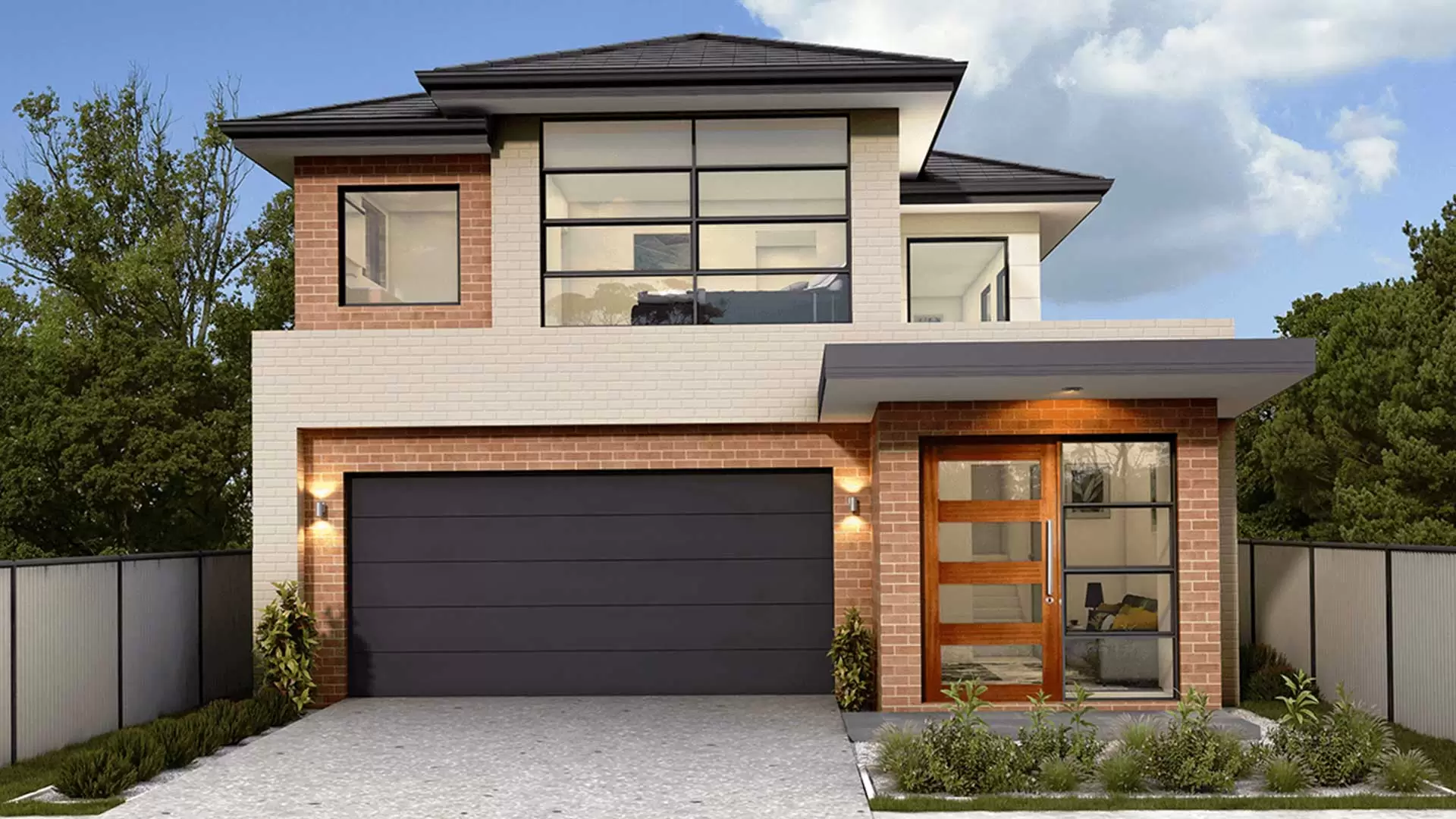
Ideal for:
This design is ideal for expanding families needing flexible spaces, Hudson supports both intimate family moments and entertaining guests comfortably. It’s also a great option for investors looking for a premium property.
Technical & Practical Information:
It is optimised for council approvals and narrow-lot restrictions, and it fits neatly on blocks that are 10 metres wide.
Want to know more about Hudson? Get in touch
Coral
The Coral exemplifies the ideal blend of luxurious living and functional design. With up to four adjustable bedrooms and a stylish yet compact layout, it can accommodate families of all sizes. The adaptable rooms can serve as home offices, guest bedrooms, or hobby spaces, adding flexibility for changing lifestyles. An indoor-outdoor lifestyle is harmoniously created by the integrated dining and living areas that make your outside graceful. You can further customise your home’s appearance with flexible facade options, making your narrow-block home genuinely yours.
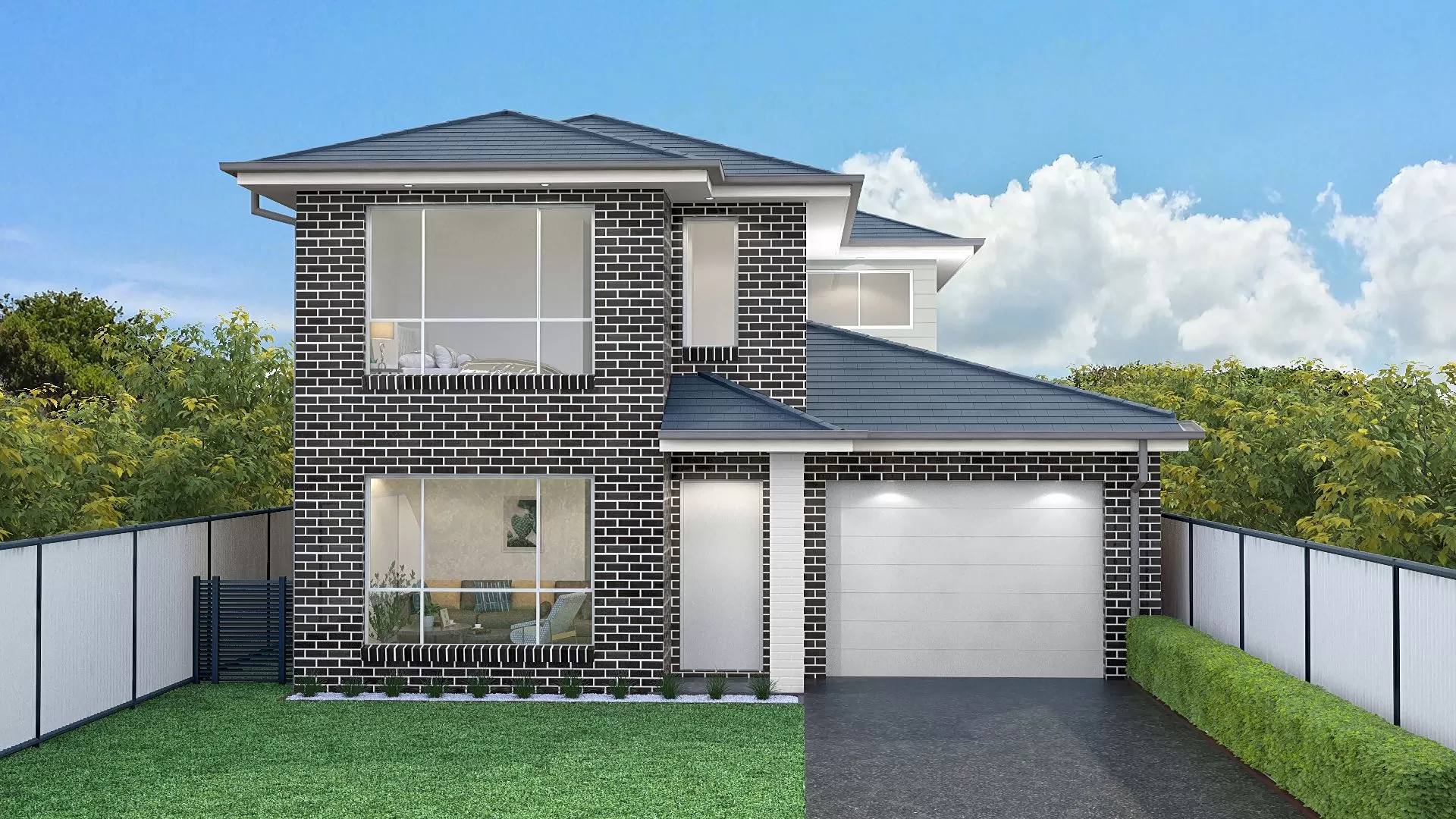
Ideal for:
Designed for small or medium-sized and is ideal for active families or downsizers who value ease of maintenance without sacrificing luxury or spacious living areas.
Technical & Practical Information:
It is designed for easy council approval and suited for narrow blocks from approximately 10 metres in width.
Want to know more about Coral? Get in touch
Carter Dual Living
The Carter Dual Living is a specially designed solution that is perfect for dual occupancy, extended families, or investment houses on small lots. Its layout includes a main residence, an attached granny flat with private entrances and comfortable living areas. The layout’s shared outdoor areas make it ideal for multigenerational households or property owners hoping to generate rental revenue. The outdoor alfresco spaces enhance lifestyle opportunities.
Ideal for:
It’s ideal for extended families, investors or homeowners seeking versatile and lucrative property options.
Technical & Practical Information:
Suitable for narrow blocks that are 10 metres in area and constructed in accordance with dual occupancy council regulations.
Wondering if Carter fits your plans? Let’s discuss
Iris 32
The Iris 32 is the epitome of charm and family-friendly functionality. is the epitome of charm and family-friendly functionality, created especially for people who love the traditional Hamptons style but have a limited width of land. It’s a double-storey design that offers a welcoming open-plan layout with a smooth transition from internal spaces to an outdoor area, and it features four big bedrooms, including a generous-sized master suite. A dedicated media room and front home office are additional comforts that offer freedom for leisure, family time, and the ease of working from home.
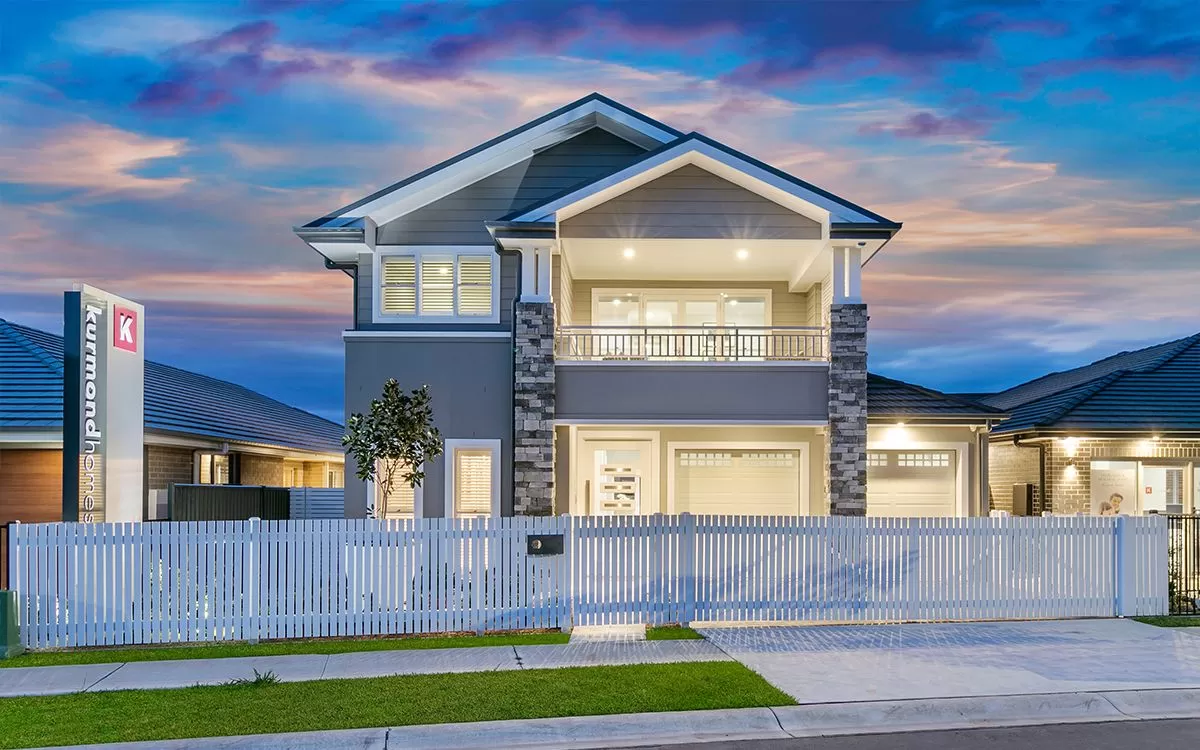
Ideal for:
This is an ideal choice for young families and professionals who value classic design, functional areas, and luxurious finishing on narrower lot widths.
Technical & Practical Information:
Designed with council compliance in mind, specifically for blocks that are about 12.5 metres wide.
Wondering if Iris fits your plans? Let’s discuss
Why Choose Kurmond Homes for Your Narrow Block Build?
When it comes to narrow-block home designs, you need an expert professional who is more than just a builder, just like Kurmond Homes. Our builders bring specialised knowledge, creativity, and premium craftsmanship to ensure your narrow block home exceeds expectations.
Here’s how we do it:
We’re Experts at Creating Space
Kurmond Homes’ award-winning team specialises in maximising every available square metre as we understand space matters, especially on narrow blocks. Our homes feature:
- Open-plan living
- Smart storage solutions
- Strategically placed windows
Your Home, Your Way
We believe in standard personalisation. By understanding every family’s unique requirements, we ensure that every home reflects their lifestyle perfectly. Here are some extensive customisation options that include:
- Multiple facade styles
- Premium upgrades
- Flexible floor plan modifications
Unmatched Quality & Craftsmanship
Kurmond Homes stands apart for delivering exceptional quality assurance. We ensure to maintain the highest standards from day one, by:
- Using premium materials
- Working with trusted suppliers exclusively
- Upholding meticulous attention to detail

