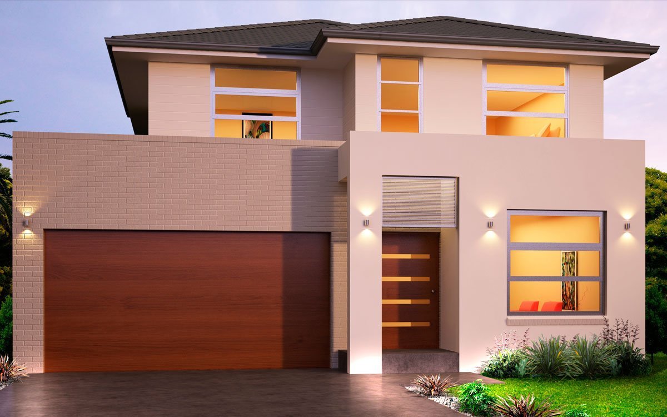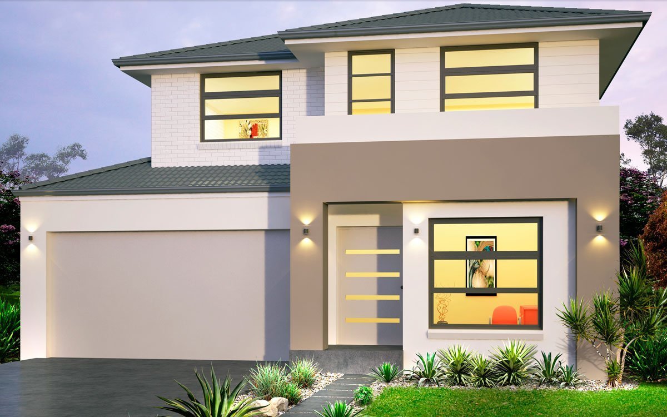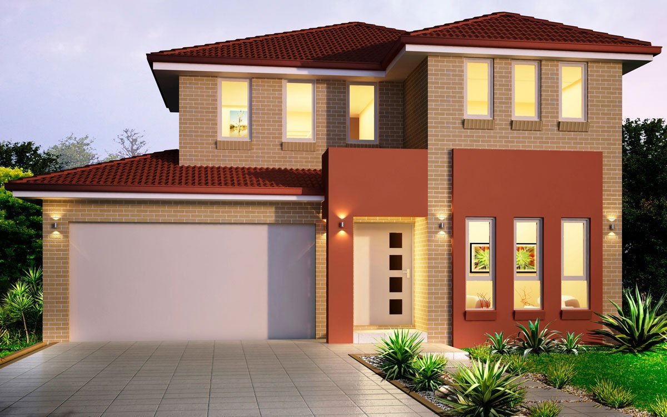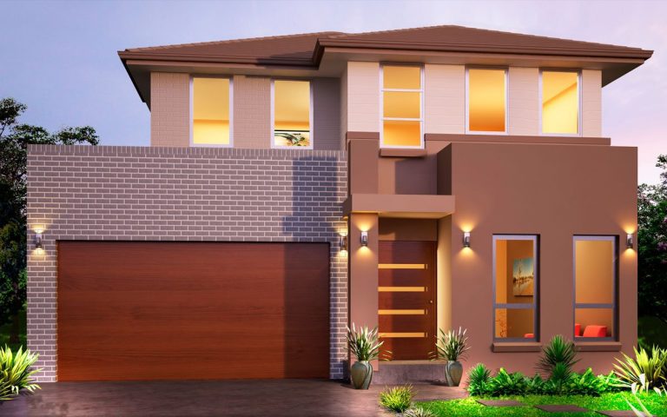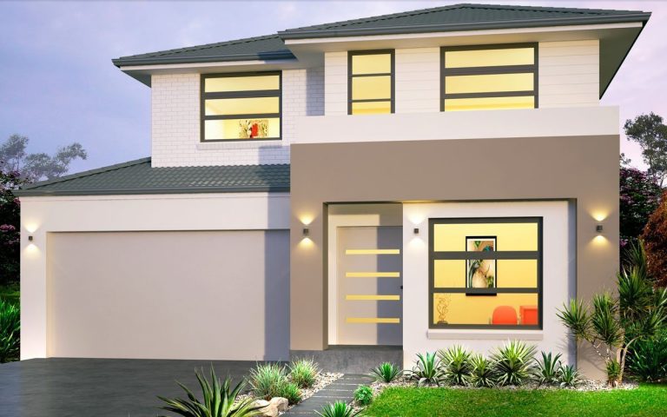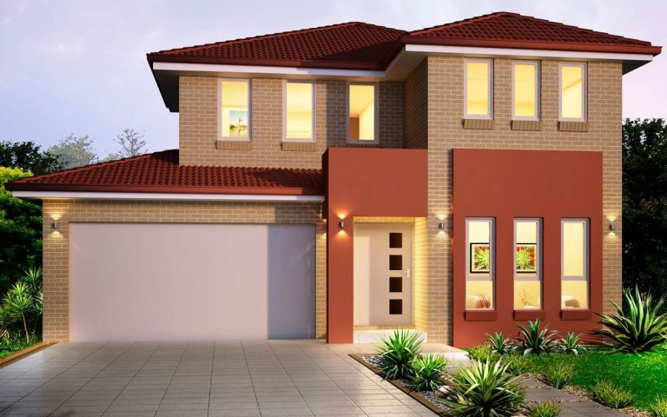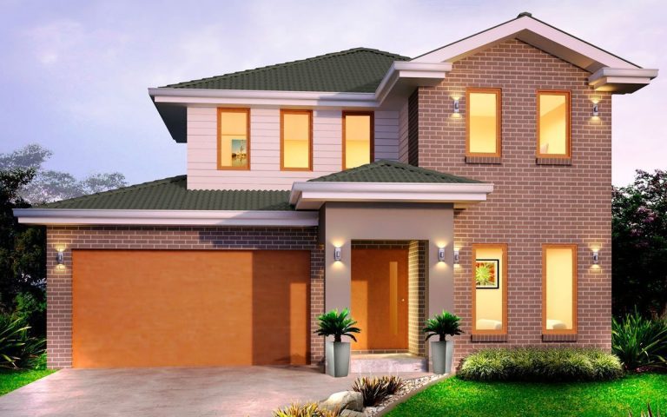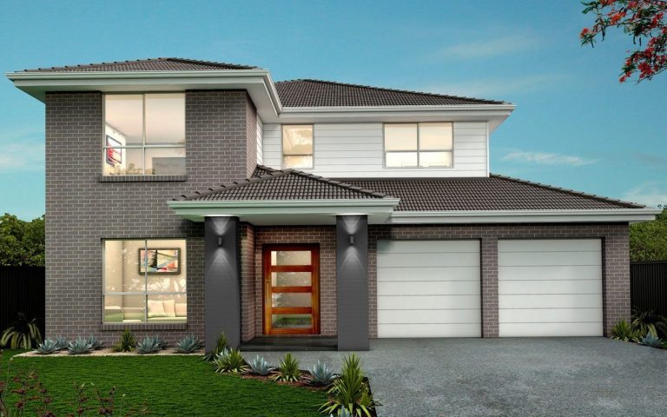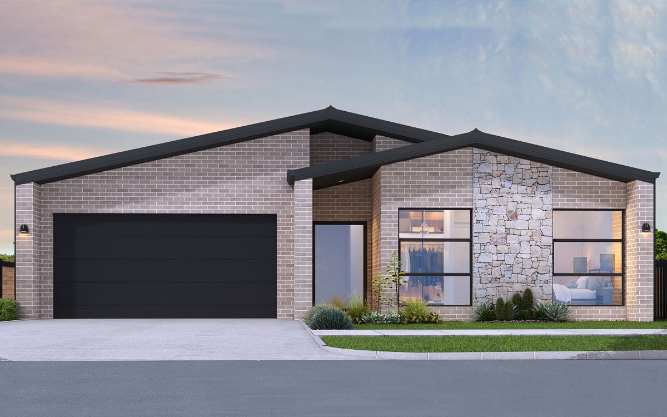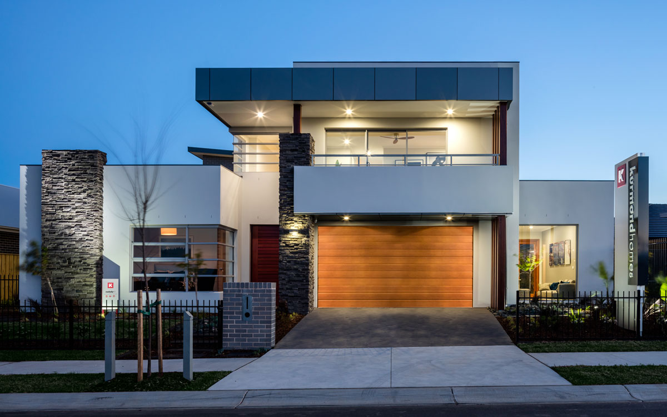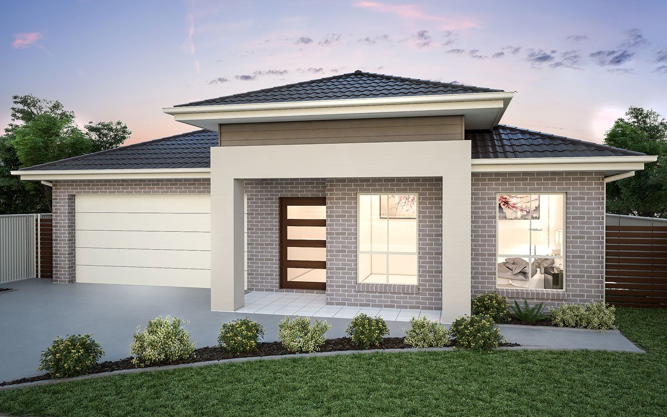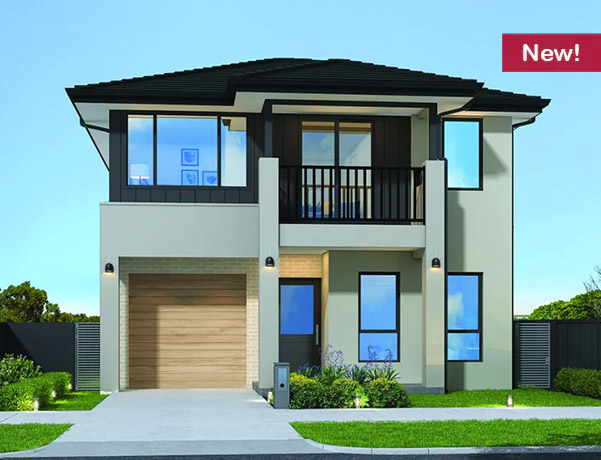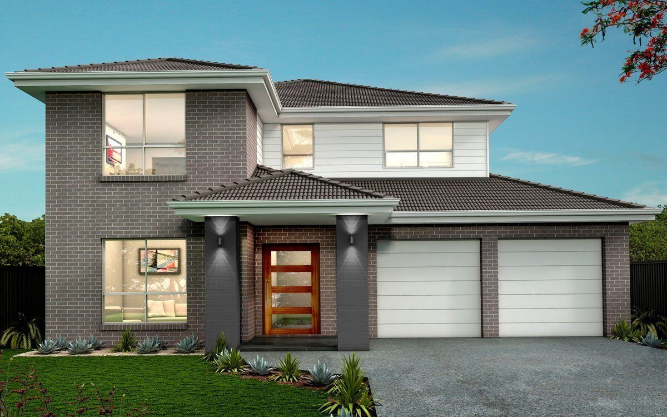Madison 33 Dual Living Floor Plan
-
 5
5 -
 3.5
3.5 -
 2
2 -
 15m
15m
Compact but practical new design
Harmony and space are the criteria for the main area of this dual living home. You’ll feel a sense of openness with windows all round and sliding doors leading to the indoor/outdoor alfresco. Upper level bedrooms are generous in size and front a common space and study nook. The self-contained side unit shows a practical use of space and would ideally suit a young couple. Rent it out or help the kids get a start. A new addition to the Kurmond range.
Specifications
| Width | 12.16m |
| Depth | 20.60m |
| Ground | 86.06m2 |
| First Floor | 102.13m2 |
| Garage Space | 33.81m2 |
| Porch | 3.64m2 |
| Alfresco | 20.00m2 |
| Granny Flat | 54.22m2 |
| Total | 303.76m2 |


