New home building inclusions
Everyday Diamond Inclusions
Up To $46,000 Worth of luxury inclusions at NO Extra Cost!
Our Everyday Diamond Inclusions is a turn key solution totally unique to Kurmond Homes. For no extra cost, your new home will be finished with luxury inclusions, which are normally classed as additional cost items.
Enter your details below to download our full Inclusions brochure !

CLIPSAL LIGHT SWITCHES AND POWERPOINTS
Iconic White streamline lights switches and 2x double powerpoints in each room

STONE BENCH TOPS
20mm stone benchtops to kitchen and bathrooms.

FREE STANDING DISHWASHER COOKTOP/OVEN
900mm wide OMEGA stainless
steel upright cooker, fan forced,
electric oven with built in 5 burner
gas cooktop.

1200mm WIDE FRONT DOOR
Hinged front entry door 2040mm HIGH x 1200mm WIDE with clear glass in clear finish with painted jams

TILES & FLOORING
Ceramic tiles or laminated timber
flooring throughout all ground floor
entry, meals, kitchen and open
living areas.

DUCTED HEATING & COOLING ACTRON
Reverse cycle ducted air
conditioning with 2 zones to builders
specified layout.
Zone 1 – Ducting to all living areas.
Zone 2 – Ducting to all bedrooms.
PRE CONSTRUCTION
- Site inspection for contour survey (assumed), bore hole report, peg out survey & identification survey.
- 10.7 Planning Certificate
- Complete preliminary & Council DA drawings.
- Basix Certification to State Government requirements and assessment fees.
- Standard landscape plan (as per Kurmond’s basic landscape design).
- Developer Approvals (where required).
- Standard DA lodgements & Construction Certificate or CDC documentation preparation & application fees. (additional council fees, bonds, RMS & OHS charges may be applicable to your site)
- Structural Engineer fees & Certificates for concrete slab & steel beams.
- Standard M Class slab including alfresco and front porch (design specific & subject to bore hole report).
- Concrete piering to an allowance of 50 lineal meters in total, and standard Concrete pump.
- Durability classification exterior SL3/R2.
- HIA Contract presentation & colours consultation for exterior & interior.
- Wind classification N2 medium.
- Home Owners Warranty Insurance (HBCF) & Long Service Levy.
- All service connections within property boundary up to 8m from the home including storm water, water, gas connections, excludes battle-axe & private handle access lots – (subject to quote).
- Three phase power connection, meter box & Telstra underground provision to be within 8 metres of the home (up to 15 metres of underground mains cable & conduit).
- Standard excavation for building platform with a standard balanced 500mm cut and fill.
- Temporary construction fencing up to 40 lineal metres
- 1x All-weather access & sediment control barrier 30LM (subject to Council approval)
- Trade waste compound (as required by Council), Onsite builders toilet.
- External scaffolding (to double storey designs) and roof rail protection systems.
BASIX FEATURES
INSULATION
- R2.0 batts to external walls excluding garage.
- R3.0 batts to residence ceiling with roof space over excluding garage and alfresco, porch and balcony.
- R2.0 batts to suspended ceiling over garage (Double storey only)
- Sarking – heavy duty foil to underside of roof tiles.
- 3 external taps,1 rain water (if rainwater tank), 2 town water.
RAINWATER TANK
- Allowance of up to 3000L above ground rainwater tank, including pump and connections (not applicable for recycled water areas or acreage blocks with tank water supply only, site specific).
COOLING AND HEATING SYSTEM
- ACTRON REVERSED CYCLE DUCTED AIR CONDITIONING with 2 zones to builders specified layout.
Zone 1 – Ducting to all living areas.
Zone 2 – Ducting to all bedrooms (size of unit varies to suit house size – zones are individual and CANNOT be run together). - Natural Gas connection where available. (LPG may incur additional costs)
- 1 x gas point to nominated internal area.
- 1 x gas cook top.
- 1 x gas hot water system.
- 1 x gas outlet to alfresco.
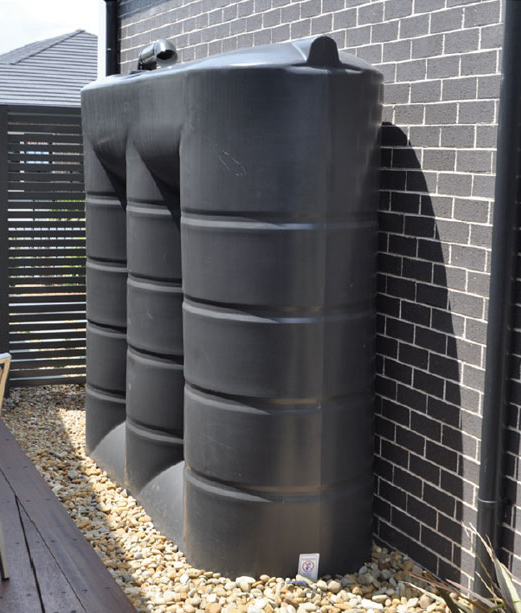
STANDARD BASIX & SITE COSTS
500mm balanced cut and fill, up to 3,oooL rainwater tank, insulation, sarking and much more.
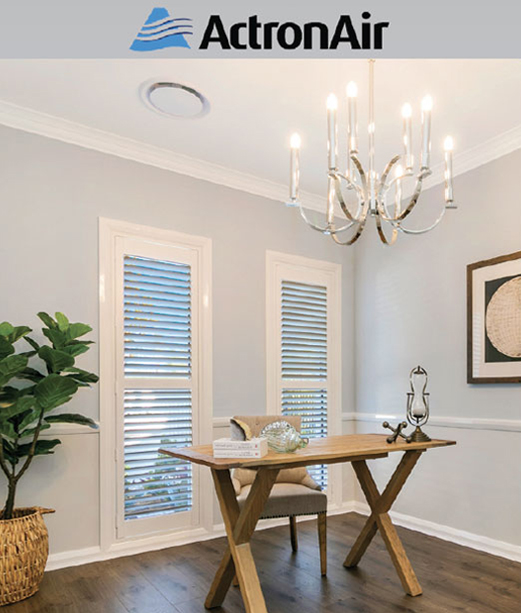
DUCTED HEATING & COOLING
ACTRON – Reverse cycle ducted air conditioning with 2 zones to builders specified layout.
Zone 1 – Ducting to all living areas.
Zone 2 – Ducting to all bedrooms.
EXTERNAL INCLUSIONS
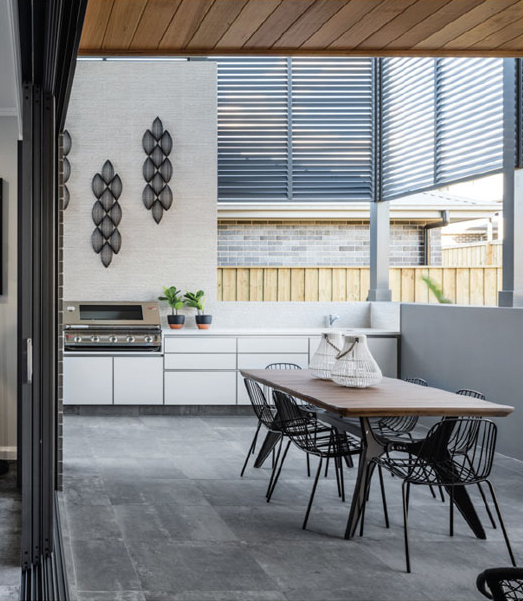
TILED ALFRESCO
Ceramic tiles to front porch, alfresco and balcony (design specific).
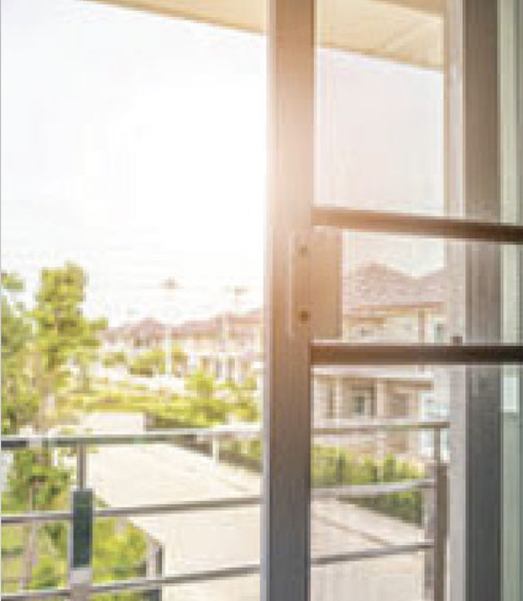
FLY SCREENS
Standard mesh FLY SCREENS in matching colour to suit powder coated aluminium frame windows and external sliding doors.
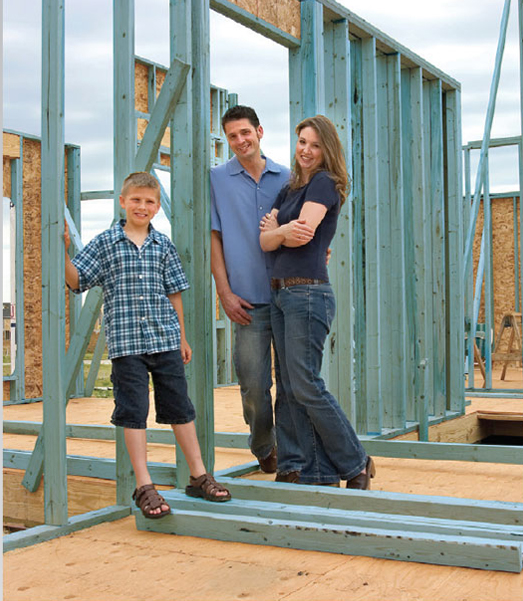
T2 TERMITE TREATED FRAMES
Specifically designed to protect frames from termites.
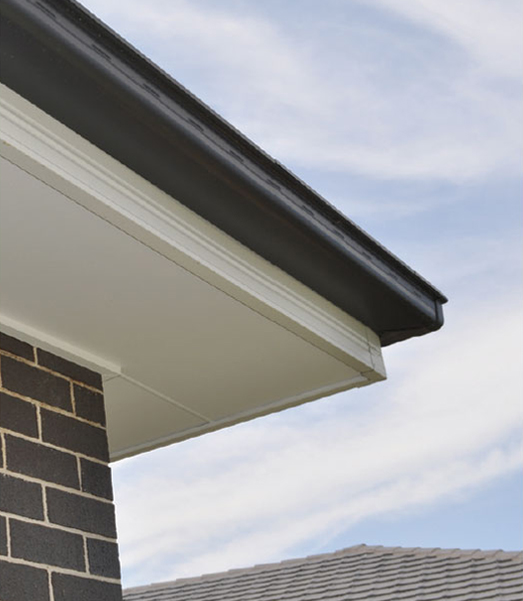
MAINTENANCE-FREE GUTTERS
Maintenance free quad fascia and gutters in standard Colorbond colour.
STRUCTURAL AND DESIGN
- T2 TERMITE TREATED FRAMES Specifically designed to protect frames from termites.
- 2750MM (9 FOOT) HIGH CEILINGS to ground floor.
- Termite protection to the perimeter of the slab and approved collars to the internal drainage pipes.
- Bricks from builders nominated suppliers selection.* Note: one brick colour with off white mortar joints.
- Concrete roof tiles from builder’s nominated suppliers*
- 22.5 degree roof pitch (design specific).
- 450mm wide eaves to perimeter of your home (subject to design, Developer and Council requirements).
- Lightweight weatherboard cladding in paint grade finish (design specific).*
- Maintenance free quad fascia and gutters in standard Colorbond colour.
- 300mm high floor joists between levels.
- 90mm PVC down pipes painted in standard Colorbond colour.
- Moroka finish to 1 nominated feature element of front facade only (design specific) (one colour).
- Fibre cement sheeting to all patio ceilings and eave areas including 30mmx18mm DAR primed trimming.
- Water resistant plasterboard sheeting to alfresco ceilings with 90mm cornice.
- Powdercoated balustrade to external balcony (design specific).
- 26 litre instantaneous gas hot water system – 6 star rating.
- Earth leakage electrical safety switch in 3 phase meter box to each circuit.
- Taubmans paint system to external eaves, porch ceilings and cladding.
DOORS AND WINDOWS
- Colour, powder coated aluminium frame windows with standard mesh FLY SCREENS in matching colour (Windows and sliding doors to be keyed alike).
- Colour, powder coated aluminium frame single sliding door to alfresco, with standard mesh sliding flyscreen in matching colour (Stacker and hinged doors are available. Price on Application).*
- Colour, sectional single garage door to front façade (Double garage doors design specific or Price on Application).*
- Hinged front entry door 2040mm high x 1200mm wide from builders standard range. -Note: Paint finish only.
- Flush panel solid core external hinged door to garage and laundry in paint grade finish (design specific).
- Gainsborough Trilock leverset to front entry door.
- Gainsborough entrance set to all other external hinged doors – keyed alike.
- Timber door with clear glass to balcony in paint grade finish (design specific).
- REMOTE OPERATION to sectional GARAGE DOOR with 2 remote handsets.

GARAGE DOORS
REMOTE AUTOMATIC opener to front GARAGE DOOR (in lieu of manual operation) including 2x remote handsets.

1200MM WIDE FRONT DOOR
Hinged front entry door 2040mm HIGH x 1200mm WIDE with clear glass in clear finish with painted jams.
INTERNAL INCLUSIONS
INTERNAL FIXTURES
- Plasterboard linings to all internal areas, 90mm cove cornice throughout all living areas, bedrooms and garage.
- Taubmans 3 COAT PAINT SYSTEM in one colour to all internal walls.
- 66mm half splay skirting and architraves in Taubmans gloss paint system – one colour.
- 2040mm high flush panel internal hinged doors.
- Gainsborough passage lever sets to all internal hinged doors, finger pulls to CSD and matching dummy levers to linen and robe doors.
- Privacy locks to WC’s/PD Room, main bathroom, master ensuite and bedroom 1 (design specific).
- Standard design staircase – MDF treads and risers with painted pine or stainless steel balusters (design specific).

3 COAT PAINT SYSTEM
TAUBMANS 3 COAT PAINT SYSTEM in one colour to all internal walls.

TILES & FLOORING
Ceramic tiles or laminated timber flooring throughout all ground floor entry, meals, kitchen and open living areas.
TILES & FLOORING
- Ceramic tiles or laminated timber flooring throughout all ground floor entry, meals, kitchen and open living areas.
- Carpet to all bedrooms, study, lounge, home theatre, stairs and first floor living areas. Note: one colour only, includes underlay.
- Ceramic tiles to front porch, alfresco and balcony (design specific).
- Standard range ceramic tiles to main bathroom, ensuite and wet areas with shower recesses as per builders standard design inclusions – 2100mm high tiles to shower cubicles and 1200mm high to remainder of wet area.
- Ceramic tiles to laundry as per builders standard inclusion (1 tile high skirting and splashback behind tub cabinet).
- ceramic tiles to powder rooms ( without shower recess), separate W/C and additional wet area (standard design specific) – tiling height 1row skirting and splashback tile behind basin.
KITCHEN
- Kitchen layout as per standard house design (increase to size and layout will be price on application).
- 1 x bank of 4 standard drawers (450mm wide unless design specific).
- 1 x microwave provision with 1 x pot drawer under bench (600mm wide).
- OMEGA – 900mm wide freestanding electric oven and gas cooktop.
- OMEGA – 900mm wide stainless steel canopy range hood.
- OMEGA – 600mm freestanding dishwasher.
- CAESARSTONE OR AC STONE 20mm stone kitchen benchtop with polyurethane cupboards.
- Tile splashback to underside of rangehood and overhead cupboards.
- CLARK MONACO Stainless steel double bowl undermount kitchen sink with standard range mixer tap.
- Polyurethane flush doors and drawer fronts to kitchen cabinets (one colour included).
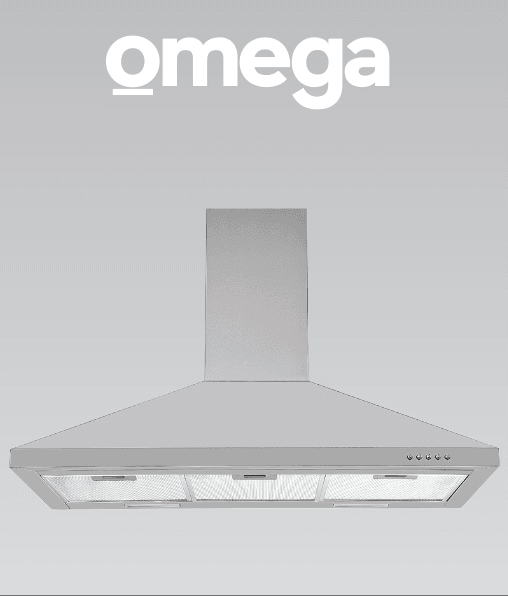
CANOPY RANGE HOOD
900mm wide OMEGA stainless steel canopy range hood.
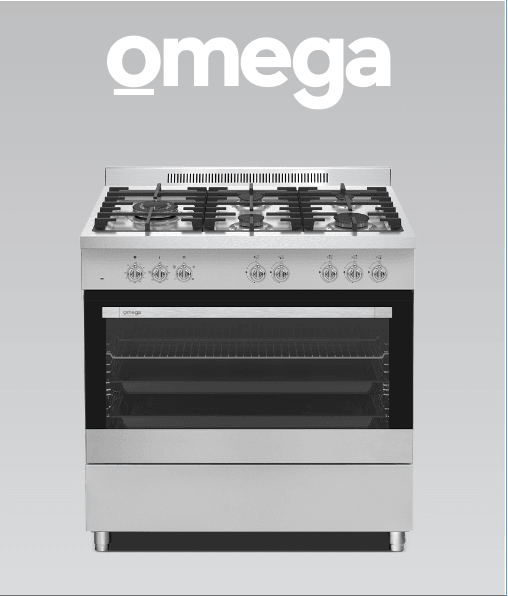
FREE STANDING COOKTOP/OVEN
900mm wide OMEGA stainless steel upright cooker, fan forced, electric oven with built in 5 burner gas cooktop.
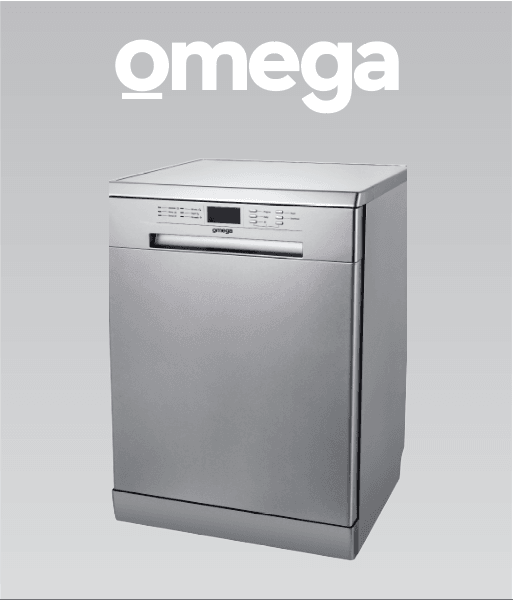
DISHWASHER
600mm wide OMEGA Dishwasher.

POLYURETHANE CABINETRY
Polyurethane kitchen cupboards.

STONE BENCH TOPS
20mm stone kitchen benchtop.

UNDERMOUNT SINK
CLARK Stainless steel double bowl undermount kitchen sink.
WET AREAS
- Villaboard lining to all wet areas with shower.
- Waterproofing to all wet areas including balconies. (design specific).
- Chrome floor waste to wet areas.
- CLARK tapware to all bathrooms as per standard house design. (Standard range shower rail to main bathroom and master ensuite only, additional shower to have fixed shower head)
- Polished edge mirror per vanity (design specific).
- SEMI FRAMELESS shower screens to main bathroom, ensuite and one additional shower cubicle (design specific). Additional shower cubicle will be fully framed.
- 20mm STONE TOPS to vanities and POLYURETHANE cupboards.*
- CAROMA vanity basins, toilets and bath tubs as per standard house design.
- CAROMA bathroom accessories, Note: 600mm wide double towel rails to main bathroom and master ensuite only, single towel rail to additional wet areas with showers. Hand towel ring only to PD rooms and WC.
- CAROMA semi-inset basins throughout.
- TILED NICHE 400mm (H) x 600mm (w) tiles in the main ensuite, bathroom and additional shower cubicle (design specific).

CAROMA BASINS
Upgraded CAROMA semi-inset basins throughout.

CAROMA TOILET SUITES
Upgraded CAROMA toilet suites.

TILED NICHES
Tiled niches to main bathroom and ensuite.
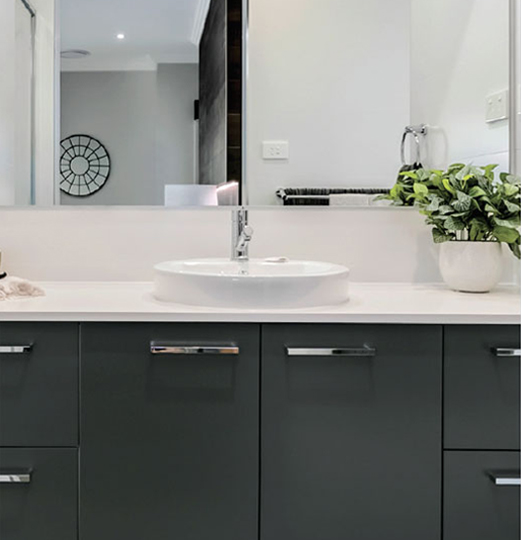
VANITIES
20mm STONE TOPS to vanities and POLYURETHANE cupboards.*
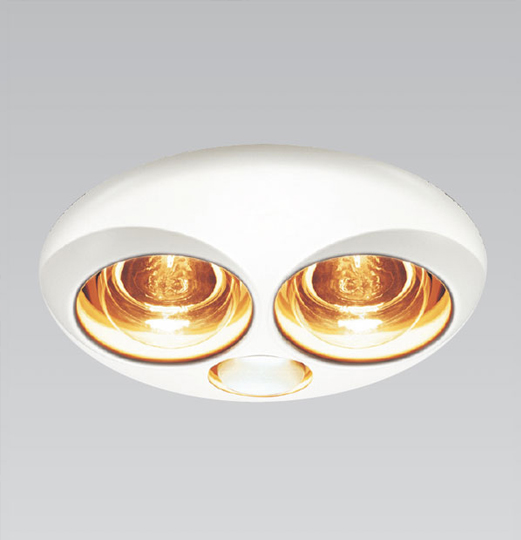
EXHAUST FAN, LIGHT, HEATER
3 IN 1 EXHAUST FAN, LIGHT,
HEATER to main bathroom
and ensuite.
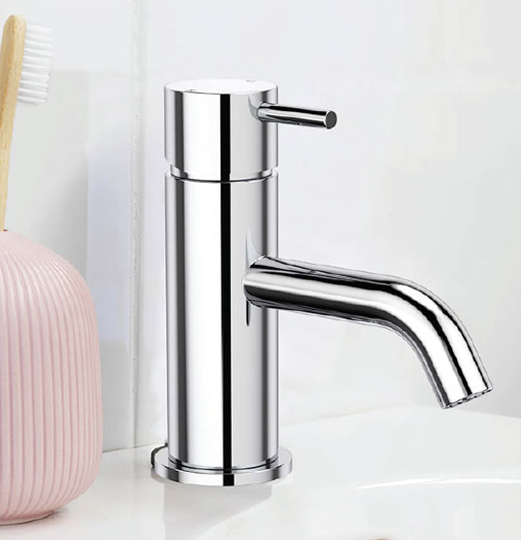
CLARK TAPWARE
Stylish Clark tapware throughout to all bathrooms.
ELECTRICAL
FRONT PATIO AND ALFRESCO
- 1 x LED downlight to front patio.
- 4 x LED downlights to alfresco.
- 2 x external terminated light points to front façade (fittings and install by owner) – Excluding front piers.
GARAGE
- 1 x 1200mm double fluorescent light fitting to garage.
- 1 x white single power point to garage door.
- 1 x white double power point to garage.
- 1 x white double power point for NBN.
BEDROOMS
- 1 x oyster shade light fitting per bedroom.
- 1 x oyster shade light fitting per walk in robe (design specific).
- 2 x white double power points per bedroom.
KITCHEN
- 1 x oyster shade light fitting to kitchen.
- 1 x oyster shade light fitting to walk in pantry.
- 2 x white double power points above kitchen bench.
- 1 x white single power point per dishwasher, microwave and rangehood.
- 1 x white single power point on separate electrical circuit for refrigerator.
- Hard wired electrical connection on separate electrical circuit for oven.
- Smoke detectors hard wired with battery backup to BCA requirements.
LIVING ROOMS
- 15 x LED downlights internally throughout home. Note: owner to select locations, additional charges apply if relocating to alfresco (oyster shade fittings to remaining locations).
- 1 x CEILING FAN to owners choice of location (can be located to alfresco but is only 304 grade stainless steel).
- 1 x bayonet light fitting per walk in linen (design specific).
- 1 x bayonet light fitting per living room and utility area.
- 2 x white double power points per living room (design specific) – excluding dining/meals.
- 2 x TV points to allocated areas.
- 2 x telephone points to allocated areas.
- HILLS security alarm system
BATHROOM, ENSUITE AND LAUNDRY
- 1 x 3 IN 1 EXHAUST FAN, LIGHT, HEATER to main bathroom and main bed ensuite only. *Only ducted if required.(design specific).
- 1 x oyster shade light fitting to laundry.
- 1 x bayonet light fitting to additional bathrooms, PD room and WC (design specific).
- 1 x bunker light fitting to outside laundry (can be relocated).
- 1 x white double power point above each vanity.
- 1 x white double power point fitting for washing machine and dryer.
INTERNAL SHELVING/STORAGE
- 4 x white melamine shelves equally spaced to pantry (custom fitout price on application).
- 1 x white melamine shelf with hanging rail under to each robe/cloak room (design specific).
- 4 x white melamine shelves equally spaced to linen.
- 1 x white melamine shelf to broom/storage cupboards (design specific).
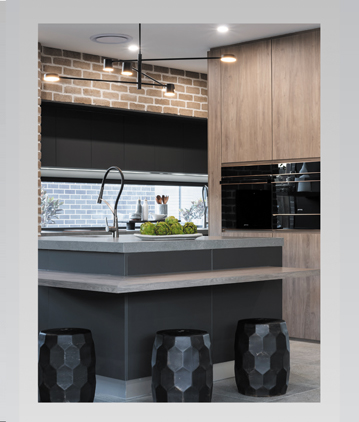
LED DOWNLIGHTS
20 x LED downlights throughout the home. (15 x interior and 5 x exterior. 1 x ceiling fan)
COMPLETION OF CONSTRUCTION
- Site cleaned, internal and external house clean.
- 6 year structural guarantee & 13-week maintenance period (starting on date of handover)
*(Terms and conditions apply)
*Applies to new deposits only – not existing clients. Excludes Granny Flats.
Disclaimer: Kurmond Homes reserves the right to change prices and inclusions without prior notice and without obligation. Images shown are for illustrative purposes only and photography may contain items shown that are not included. The ‘Diamond Elite’ upgrade package is in lieu of Kurmond’s ‘Everyday Diamond Inclusions.
*All inclusions are from builders standard range- unless indicated otherwise.
Issued 9th September 2024

